11306 Winding Way, Clipper Mills, CA 95930
Local realty services provided by:Better Homes and Gardens Real Estate Reliance Partners
11306 Winding Way,Clipper Mills, CA 95930
$284,000
- 4 Beds
- 2 Baths
- 1,372 sq. ft.
- Single family
- Active
Listed by: allison jensen
Office: providence properties
MLS#:225054646
Source:MFMLS
Price summary
- Price:$284,000
- Price per sq. ft.:$207
- Monthly HOA dues:$108
About this home
Slow down and plant your roots in this cozy four-bedroom home located in the Merry Mountain community of Clipper Mills. Nestled in the Sierra Foothills, this home belongs to naturalist and former teachers of Woodleaf. The landscape features a variety of native plants, shrubs, and wildflowers and is surrounded with over 50 dogwoods and a stately maple tree - creating a breathtaking display every spring and fall. Step through the front door into a welcoming living room with a wood-burning stove, which opens into a kitchen and breakfast nook overlooking the serene landscape. The main level offers two bedrooms, a full bathroom, and a laundry area with washer and dryer. Upstairs, you'll find two spacious bedrooms with beautiful open-beam ceilings-one currently used as a creative workspace-along with a half bathroom. A breezeway leads to a detached garage and studio space, and a nearby woodshed ready to keep you warm through the the winter months. Outside, enjoy a sunny deck and irrigated lawn, ideal for relaxing on warm summer days. HOA includes access to the community pool, water from a shared well system, community burn pile, road debris removal (snow, tree, etc), and walking trails.
Contact an agent
Home facts
- Year built:1972
- Listing ID #:225054646
- Added:209 day(s) ago
- Updated:December 18, 2025 at 04:02 PM
Rooms and interior
- Bedrooms:4
- Total bathrooms:2
- Full bathrooms:1
- Living area:1,372 sq. ft.
Heating and cooling
- Cooling:Ceiling Fan(s)
- Heating:Electric, Wood Stove
Structure and exterior
- Roof:Metal
- Year built:1972
- Building area:1,372 sq. ft.
- Lot area:0.39 Acres
Utilities
- Sewer:Septic System
Finances and disclosures
- Price:$284,000
- Price per sq. ft.:$207
New listings near 11306 Winding Way
 $150,000Active2 beds 1 baths780 sq. ft.
$150,000Active2 beds 1 baths780 sq. ft.59 Kirkwood Way, Clipper Mills, CA 95930
MLS# 225117464Listed by: EXP REALTY OF CALIFORNIA INC.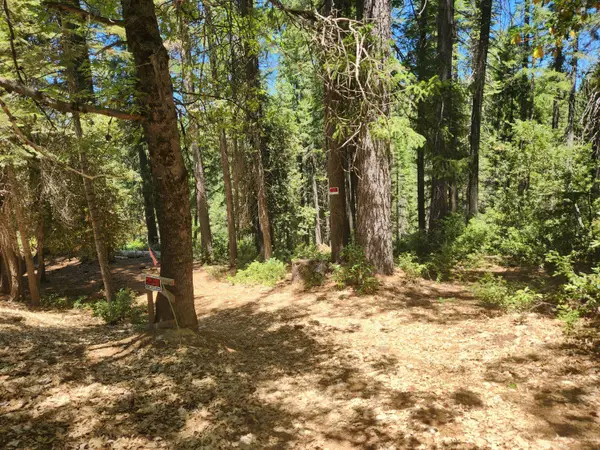 $7,950Active0.6 Acres
$7,950Active0.6 Acres6296 Merry Way, Clipper Mills, CA 95930
MLS# 225088779Listed by: CENTURY 21 SELECT REAL ESTATE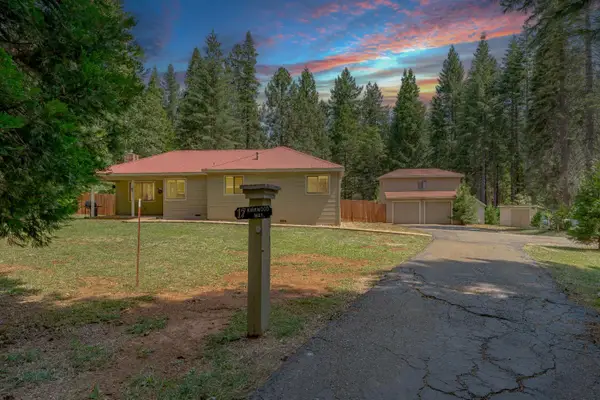 $259,000Active3 beds 2 baths1,400 sq. ft.
$259,000Active3 beds 2 baths1,400 sq. ft.17 Kirkwood Way, Clipper Mills, CA 95930
MLS# 225084647Listed by: EXP REALTY OF CALIFORNIA INC.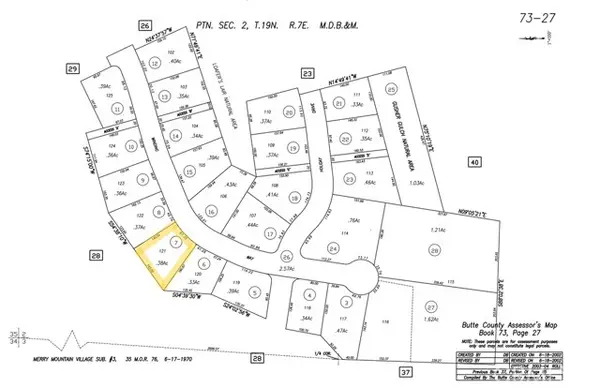 $2,500Active0.38 Acres
$2,500Active0.38 Acres11235 Winding Way, Clipper Mills, CA 95930
MLS# CRSN25096979Listed by: CHICO HOMES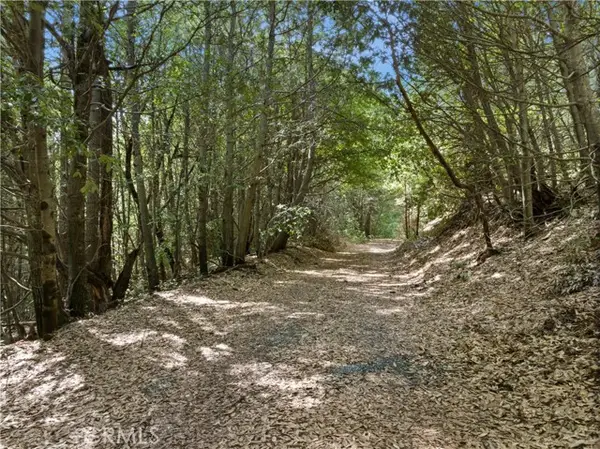 $235,000Active45 Acres
$235,000Active45 Acres63 Binet Road, Clipper Mills, CA 95930
MLS# CRSN25093597Listed by: PARKWAY REAL ESTATE CO. $289,000Active3 beds 2 baths1,323 sq. ft.
$289,000Active3 beds 2 baths1,323 sq. ft.11416 Siesta Circle, Clipper Mills, CA 95930
MLS# OR25081532Listed by: CENTURY 21 SELECT REAL ESTATE INC $275,000Active3 beds 2 baths1,680 sq. ft.
$275,000Active3 beds 2 baths1,680 sq. ft.77 Kirkwood Way, Clipper Mills, CA 95930
MLS# 225022317Listed by: EXP REALTY OF CALIFORNIA INC.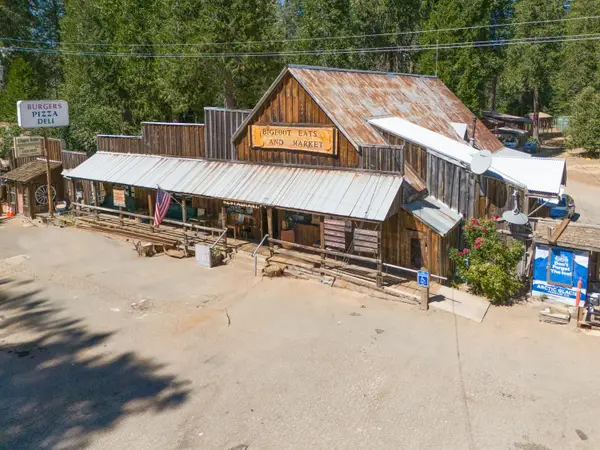 $359,000Active-- beds -- baths4,070 sq. ft.
$359,000Active-- beds -- baths4,070 sq. ft.12225 La Porte Road, Clipper Mills, CA 95930
MLS# 224097813Listed by: CENTURY 21 SELECT REAL ESTATE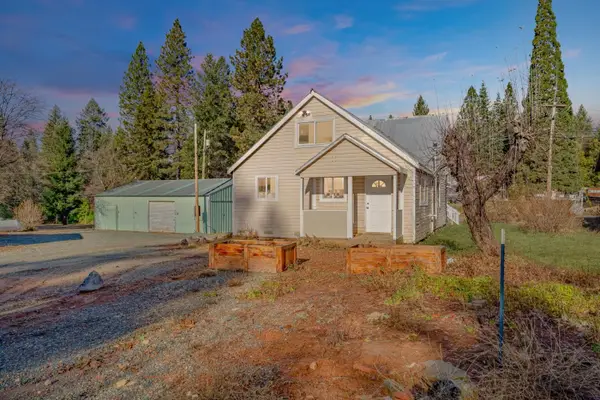 $199,900Active3 beds 1 baths1,574 sq. ft.
$199,900Active3 beds 1 baths1,574 sq. ft.11854 La Porte Road, Clipper Mills, CA 95930
MLS# 225000110Listed by: EXP REALTY OF CALIFORNIA INC.
