- BHGRE®
- California
- Clovis
- 11660 Rusty Spur Lane
11660 Rusty Spur Lane, Clovis, CA 93619
Local realty services provided by:Better Homes and Gardens Real Estate GoldLeaf
11660 Rusty Spur Lane,Clovis, CA 93619
$2,450,000
- 4 Beds
- - Baths
- 4,843 sq. ft.
- Single family
- Active
Listed by: andrew r balch
Office: the apex broker, inc
MLS#:641892
Source:CA_FMLS
Price summary
- Price:$2,450,000
- Price per sq. ft.:$505.88
About this home
Step into your own private paradise through a secure, automatic gate and discover a 4,843 sq. ft. home showcasing breathtaking views of the surrounding countryside. A gated courtyard with a charming fountain sets the tone for the elegance within. Enter through grand arched double doors into a spacious family room featuring soaring ceilings, a cozy fireplace, and an accordion-style door that seamlessly blends indoor and outdoor living.<br><br>This stunning residence offers 4 generously sized bedrooms, each with its own en-suite bathroom, plus 2 additional half baths. A dedicated office and a versatile bonus room provide flexible space for both work and leisure. Upstairs, you'll find 2 guest bedrooms, a half bath, and another bonus roomeach with private balconies to enjoy the views.<br><br>Step outside to your own personal oasis, complete with a sparkling pool, relaxing hot tub, and an expansive deck perfect for soaking in the scenery. Additional features include owned solar, a 4-car garage, a tile roof, and full fencing for added privacy and security. This home blends timeless style with modern comfort.<div><br></div><div>This home includes the adjacent parcel of 10.17 acres in the sale for a total of over 20 acres combined in the 2 APNs.<br><br>Don't miss the chance to make this extraordinary property your own.</div>
Contact an agent
Home facts
- Year built:2017
- Listing ID #:641892
- Added:299 day(s) ago
- Updated:February 11, 2026 at 03:49 PM
Rooms and interior
- Bedrooms:4
- Living area:4,843 sq. ft.
Heating and cooling
- Cooling:Central Heat & Cool
Structure and exterior
- Roof:Tile
- Year built:2017
- Building area:4,843 sq. ft.
- Lot area:20.41 Acres
Schools
- High school:Sierra
- Middle school:Sierra
- Elementary school:Foothill
Utilities
- Sewer:Septic Tank
Finances and disclosures
- Price:$2,450,000
- Price per sq. ft.:$505.88
New listings near 11660 Rusty Spur Lane
- Open Sat, 1 to 4pmNew
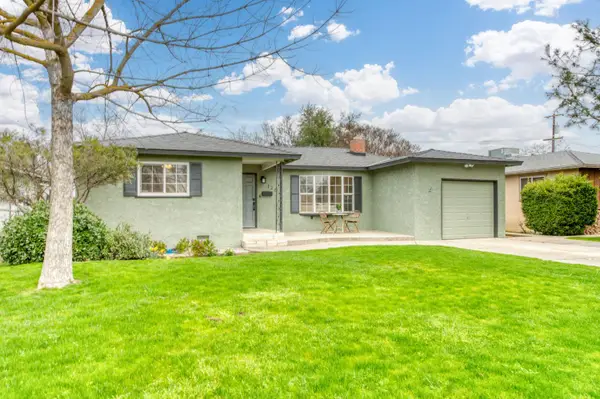 $387,000Active3 beds -- baths1,107 sq. ft.
$387,000Active3 beds -- baths1,107 sq. ft.125 N Pollasky Avenue, Clovis, CA 93612
MLS# 643563Listed by: REALTY CONCEPTS, LTD. - CLOVIS - New
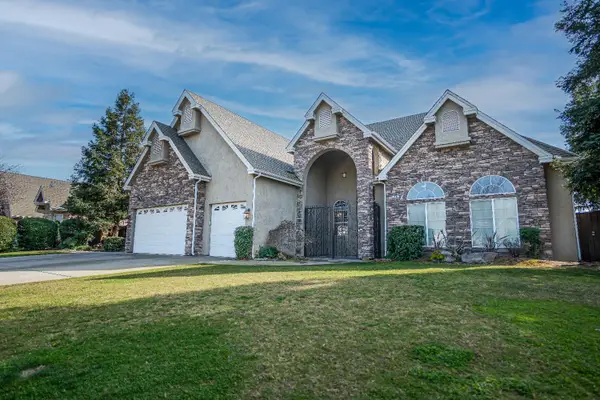 $750,000Active4 beds -- baths2,612 sq. ft.
$750,000Active4 beds -- baths2,612 sq. ft.2506 Swift Avenue, Clovis, CA 93611
MLS# 643700Listed by: REALTY CONCEPTS, LTD. - FRESNO - New
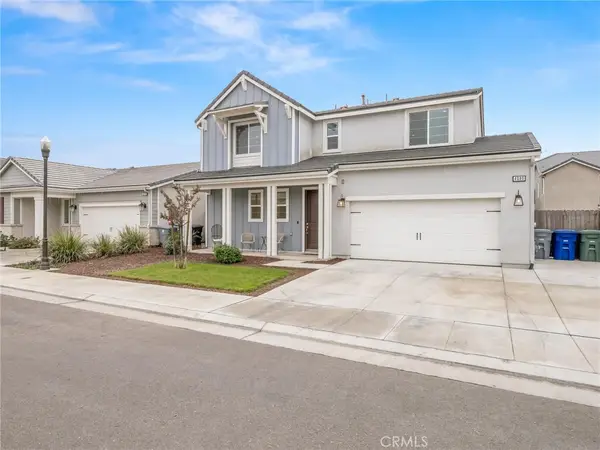 $550,000Active3 beds 3 baths2,128 sq. ft.
$550,000Active3 beds 3 baths2,128 sq. ft.4080 San Jose, Clovis, CA 93619
MLS# FR26029673Listed by: REAL BROKER - New
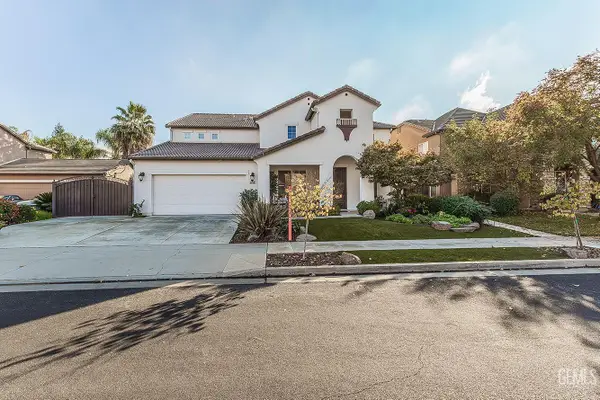 $799,000Active4 beds 4 baths3,588 sq. ft.
$799,000Active4 beds 4 baths3,588 sq. ft.3046 INDIANAPOLIS AVENUE, Clovis, CA 93619
MLS# 202601520Listed by: REALTY CONCEPTS - Open Sat, 11am to 2pmNew
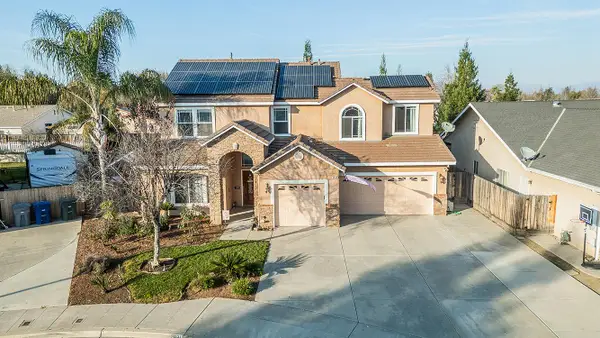 $605,000Active4 beds -- baths2,489 sq. ft.
$605,000Active4 beds -- baths2,489 sq. ft.2631 Rall Avenue, Clovis, CA 93611
MLS# 643426Listed by: REALTY CONCEPTS, LTD. - FRESNO - Open Sat, 12 to 3pmNew
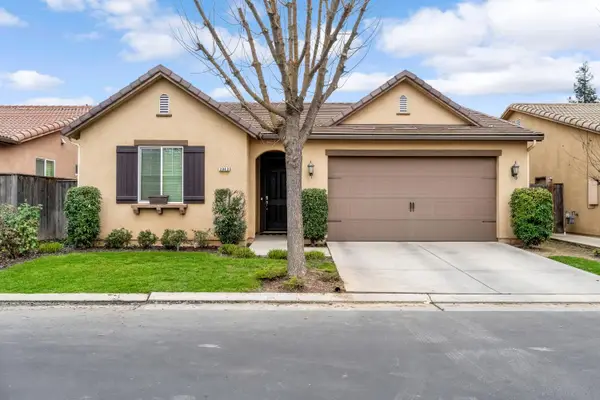 $429,999Active3 beds -- baths1,369 sq. ft.
$429,999Active3 beds -- baths1,369 sq. ft.3940 Chessa Lane, Clovis, CA 93619
MLS# 643565Listed by: MIRACLE REALTY - New
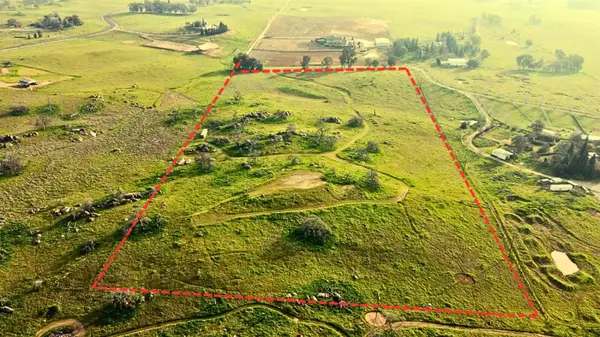 $580,000Active20.07 Acres
$580,000Active20.07 Acres14256 E Shepherd Avenue, Clovis, CA 93619
MLS# 643606Listed by: RE/MAX GOLD - CLOVIS - New
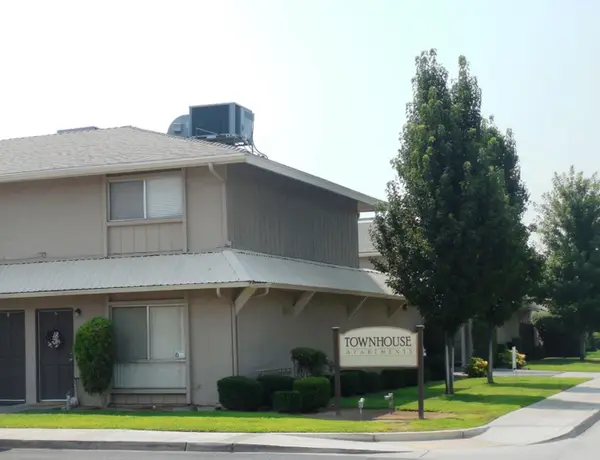 $1,495Active2 beds -- baths990 sq. ft.
$1,495Active2 beds -- baths990 sq. ft.923 Minnewawa, Clovis, CA 93612
MLS# 643649Listed by: TYLAR PROPERTY MANAGEMENT - Open Sun, 1 to 4pmNew
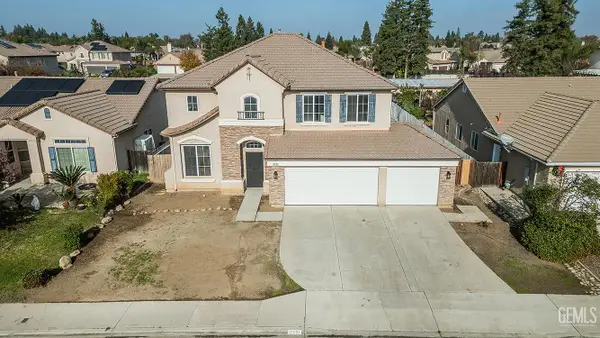 $640,000Active5 beds 3 baths2,674 sq. ft.
$640,000Active5 beds 3 baths2,674 sq. ft.2721 HOLLAND AVENUE, Clovis, CA 93611
MLS# 202601481Listed by: REALTY CONCEPTS - New
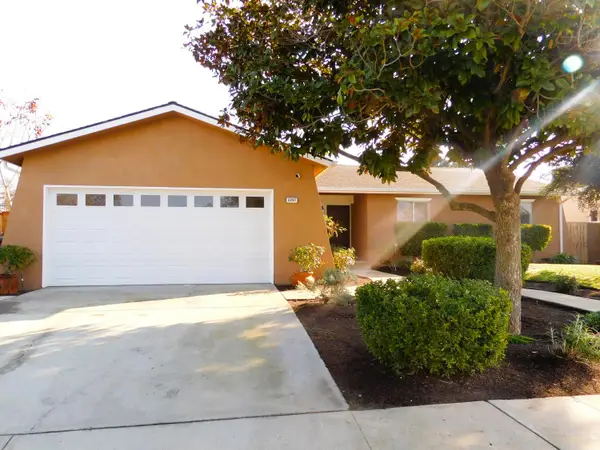 $2,695Active3 beds -- baths1,495 sq. ft.
$2,695Active3 beds -- baths1,495 sq. ft.2297 Acacia Ave, Clovis, CA 93612
MLS# 643622Listed by: TYLAR PROPERTY MANAGEMENT

