1081 Cedar Valley Road, Colfax, CA 95713
Local realty services provided by:Better Homes and Gardens Real Estate Everything Real Estate
1081 Cedar Valley Road,Colfax, CA 95713
$580,000
- 3 Beds
- 2 Baths
- 1,701 sq. ft.
- Single family
- Pending
Listed by: elaine del barga
Office: granite re commercial
MLS#:225065899
Source:MFMLS
Price summary
- Price:$580,000
- Price per sq. ft.:$340.98
About this home
Desirable Eden Valley location off beautiful Placer Hills Corridor. Original owner has meticulously maintained this amazing country property. 3 bedroom-2 bath plus office home has many upgrades. New fireproof metal roof and snow gutters in 2020. Trek front patio and stairs with custom wrought iron railing in 2023. New electric water heater. Fireproof stucco exterior which never needs repainting in 2009. HVAC replaced 2021. Private well installed 2019(60GPM). Updated Kitchen has new gas range and microwave. This 1.8 acre parcel has a Bocce Ball Court, an outdoor retro kitchen, wet bar and a 3rd full bathroom off the patio. Metal shed on property for storage. 2 car garage with basement and workshop. Very cool area under house for wine and storage. Automatic irrigation from ditch water throughout property. All plants on drip system. 2 full RV hookups, one in lower parking area and one in upper parking. Peaceful unobstructed views of trees, hills and sunsets from front porch. Tons of parking in back of house. Great outdoor area for entertaining. Possible ADU. 10min. to Bear River. 45 minute drive to ski areas. Easy access to I-80. Lots of Possibilities. Must see this one. Pest Clearance
Contact an agent
Home facts
- Year built:1998
- Listing ID #:225065899
- Added:160 day(s) ago
- Updated:November 15, 2025 at 08:45 AM
Rooms and interior
- Bedrooms:3
- Total bathrooms:2
- Full bathrooms:2
- Living area:1,701 sq. ft.
Heating and cooling
- Cooling:Ceiling Fan(s), Central
- Heating:Central, Fireplace(s), Propane, Propane Stove
Structure and exterior
- Roof:Metal
- Year built:1998
- Building area:1,701 sq. ft.
- Lot area:1.8 Acres
Utilities
- Sewer:Septic Connected
Finances and disclosures
- Price:$580,000
- Price per sq. ft.:$340.98
New listings near 1081 Cedar Valley Road
- New
 $122,000Active2 beds 1 baths800 sq. ft.
$122,000Active2 beds 1 baths800 sq. ft.450 Gladycon Road #3, Colfax, CA 95713
MLS# 224071489Listed by: WESELY & ASSOCIATES - New
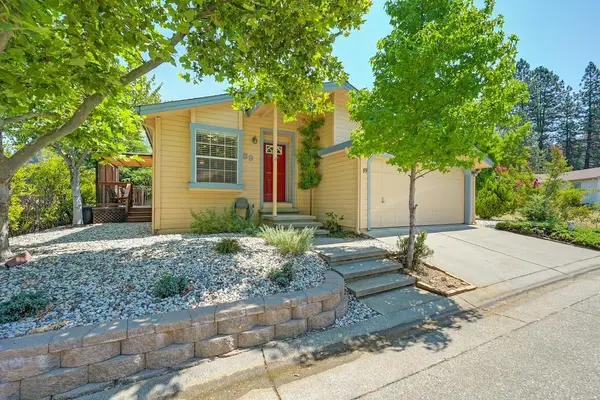 $195,000Active3 beds 2 baths1,200 sq. ft.
$195,000Active3 beds 2 baths1,200 sq. ft.450 Gladycon Road, Colfax, CA 95713
MLS# 224077544Listed by: FOOTHILL PROPERTIES - New
 $42,000Active1 beds 1 baths660 sq. ft.
$42,000Active1 beds 1 baths660 sq. ft.450 Gladycon #44, Colfax, CA 95713
MLS# 225074386Listed by: FOOTHILL PROPERTIES - New
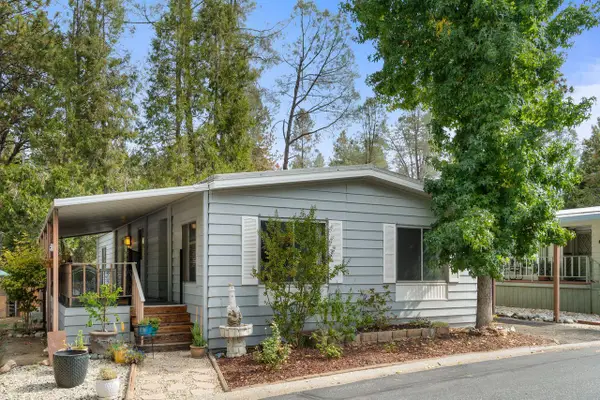 $135,000Active2 beds 2 baths1,440 sq. ft.
$135,000Active2 beds 2 baths1,440 sq. ft.450 Gladycon #52, Colfax, CA 95713
MLS# 225118736Listed by: COLDWELL BANKER REALTY - New
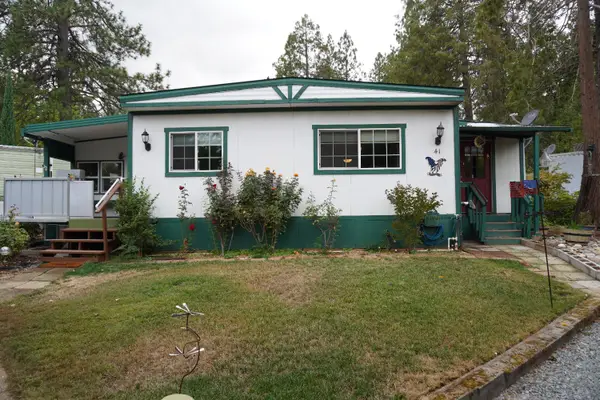 $99,900Active2 beds 2 baths1,296 sq. ft.
$99,900Active2 beds 2 baths1,296 sq. ft.450 Gladycon Road #41, Colfax, CA 95713
MLS# 225126812Listed by: ADVANTAGE REAL ESTATE - New
 $179,995Active2 beds 2 baths1,632 sq. ft.
$179,995Active2 beds 2 baths1,632 sq. ft.450 Gladycon Road #61, Colfax, CA 95713
MLS# 225128126Listed by: VISTA REALTY GROUP - New
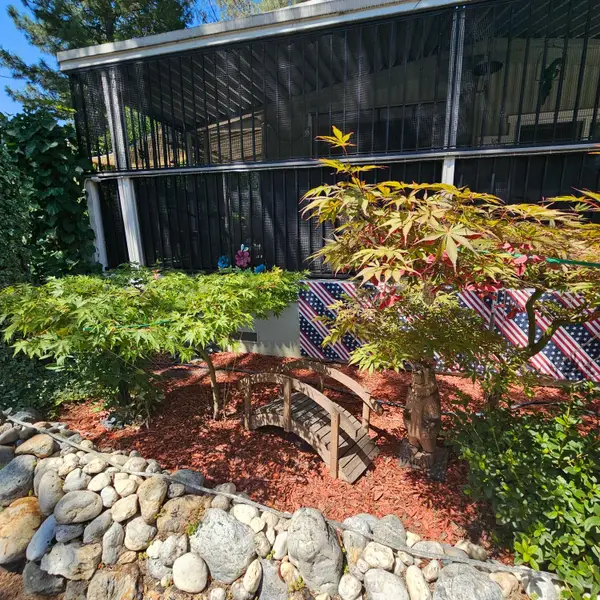 $165,000Active2 beds 2 baths800 sq. ft.
$165,000Active2 beds 2 baths800 sq. ft.450 Gladycon Road #32, Colfax, CA 95713
MLS# 225140621Listed by: WESELY & ASSOCIATES - New
 $310,000Active1 beds 1 baths780 sq. ft.
$310,000Active1 beds 1 baths780 sq. ft.49 W Oak, Colfax, CA 95713
MLS# 225143012Listed by: THE CAPPS GROUP - Open Sat, 11am to 2pmNew
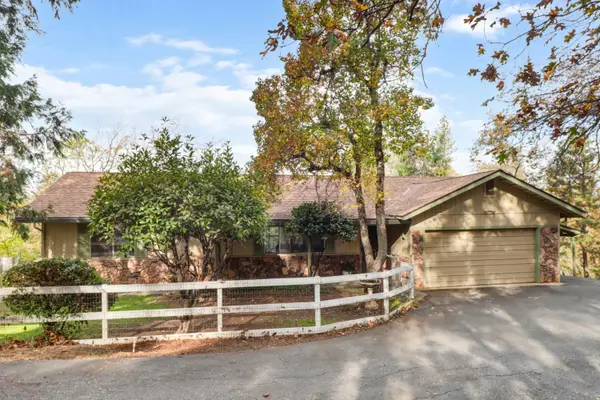 $494,950Active3 beds 3 baths1,880 sq. ft.
$494,950Active3 beds 3 baths1,880 sq. ft.20800 Indian Drive, Colfax, CA 95713
MLS# 225143756Listed by: WINDERMERE SIGNATURE PROPERTIES LP - New
 $329,900Active3 beds 2 baths1,056 sq. ft.
$329,900Active3 beds 2 baths1,056 sq. ft.107 Winder Road, Colfax, CA 95713
MLS# 225143838Listed by: SHOWCASE REAL ESTATE
