1100 Tawny Lane, Colfax, CA 95713
Local realty services provided by:Better Homes and Gardens Real Estate Royal & Associates
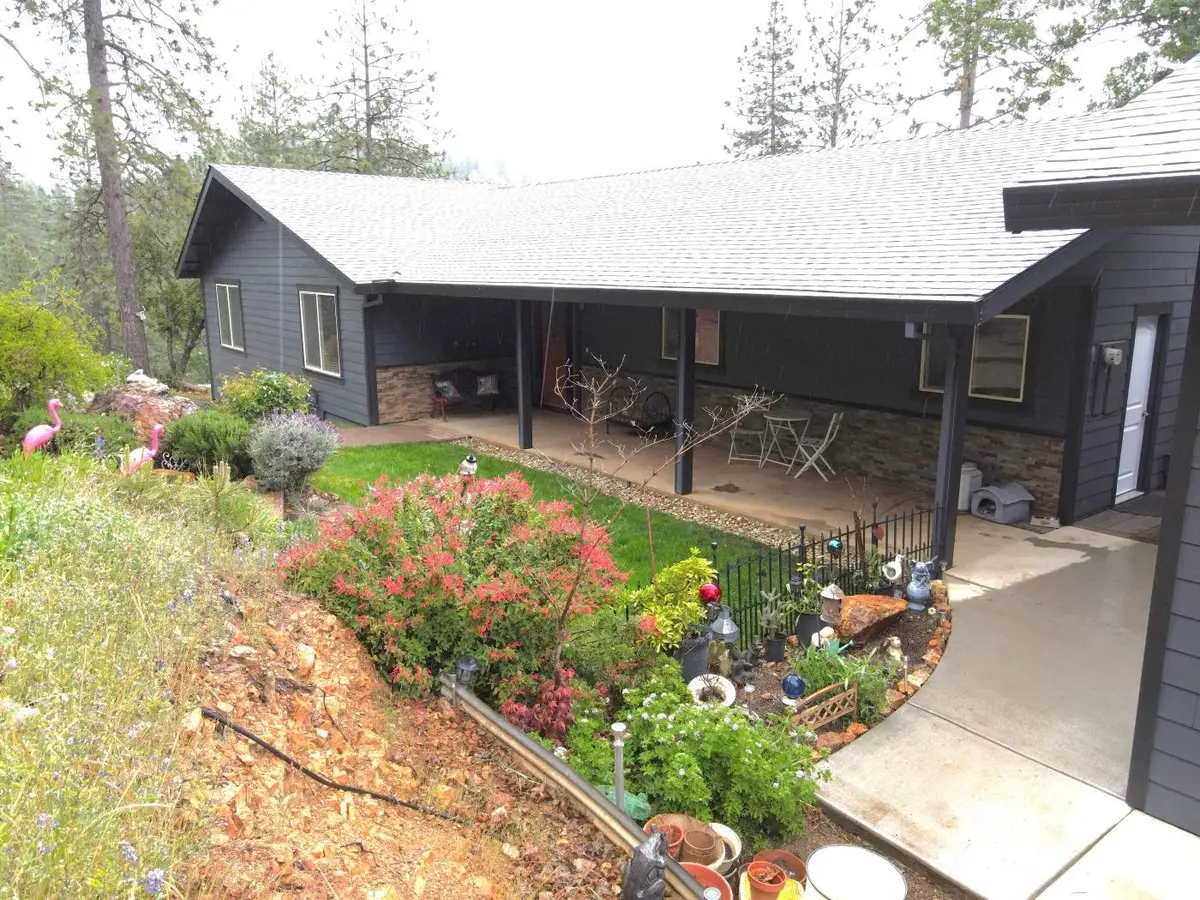
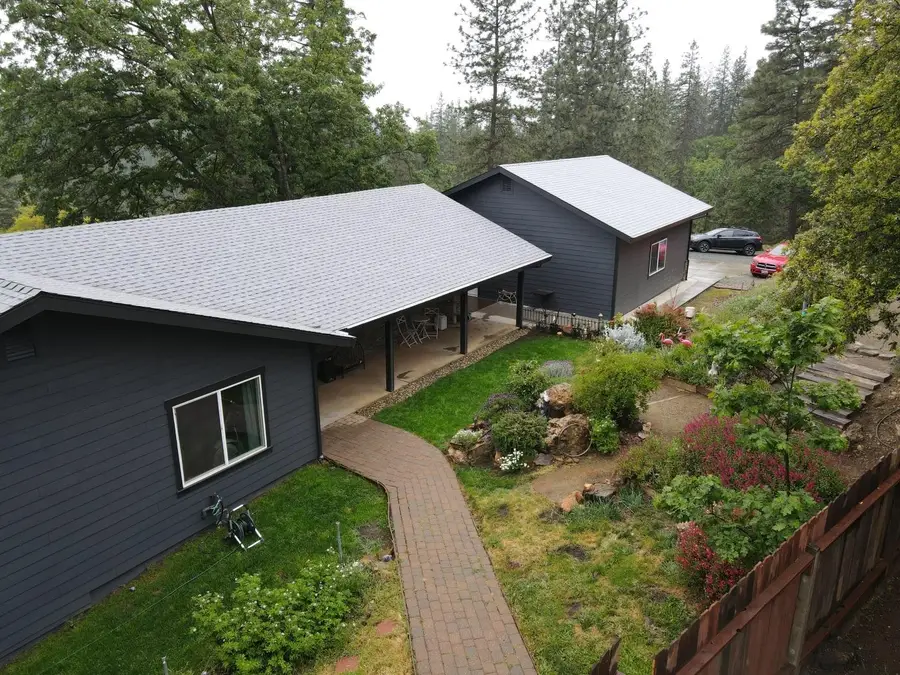

1100 Tawny Lane,Colfax, CA 95713
$899,950
- 6 Beds
- 5 Baths
- 3,048 sq. ft.
- Single family
- Active
Listed by:albert failla
Office:wesely & associates
MLS#:225053450
Source:MFMLS
Price summary
- Price:$899,950
- Price per sq. ft.:$295.26
About this home
TWO FULL SIZE, MOVE-IN READY HOMES! Ideal setup for multi-generational families, guest accomodations or income producing rental potential. Horse property on 3.6 acres. Two upgraded homes, barn, 3 garages and room to grow! The main house is about 1800sf (1100 Tawny Ln) is on it's own septic, power and owned propane tank. 3 large bedrooms, 2.5 bathrooms and den. High end upgrades throughout. A full length Trex deck with custom railing and circular stairs. A detached, custom designed 850sf garage with 10' walls, insulated and sheetrocked. Premium roll up doors with "MyQ" smart openers. A 2nd 2car garage/shop with bathroom and RV hookups. The 2nd home, 1122 Tawny lane (not your typical 800sf ADU) is about 1250sf, 3 bedroom, 2 bathrooms with a 2 car attached garage, also on it's own utilities. Both homes have newer roofs, on demand water heaters, newer HVAC, new paint, etc. Property also has a 3 stall barn, fenced exercise pen, fruit trees galore, massive 24x45 green house with raised beds and nutient irrigation system, 3 seperate driveways, tons of parking space for RVs, boats and toys of all sizes. My goodness, it even has a custom chicken enclosure!! Video surveillance system and some appliances are included.
Contact an agent
Home facts
- Year built:1974
- Listing Id #:225053450
- Added:106 day(s) ago
- Updated:August 16, 2025 at 02:44 PM
Rooms and interior
- Bedrooms:6
- Total bathrooms:5
- Full bathrooms:4
- Living area:3,048 sq. ft.
Heating and cooling
- Cooling:Central, Whole House Fan
- Heating:Central, Propane
Structure and exterior
- Roof:Composition Shingle
- Year built:1974
- Building area:3,048 sq. ft.
- Lot area:3.6 Acres
Utilities
- Sewer:Septic System
Finances and disclosures
- Price:$899,950
- Price per sq. ft.:$295.26
New listings near 1100 Tawny Lane
- Open Sat, 10am to 12pmNew
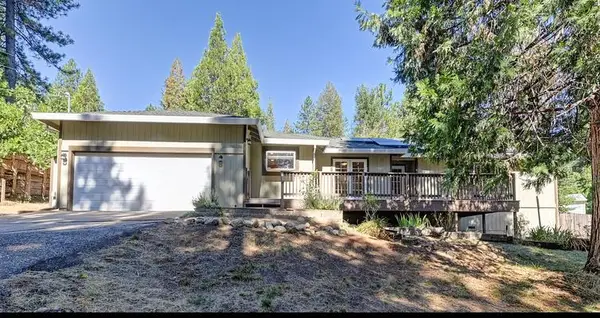 $420,000Active3 beds 2 baths1,636 sq. ft.
$420,000Active3 beds 2 baths1,636 sq. ft.150 Alpine Drive, Colfax, CA 95713
MLS# 225106516Listed by: WINDERMERE SIGNATURE PROPERTIES AUBURN - New
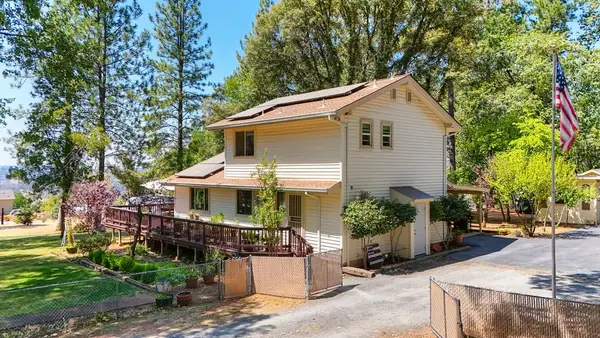 $565,000Active3 beds 2 baths1,536 sq. ft.
$565,000Active3 beds 2 baths1,536 sq. ft.25380 Pineview Drive, Colfax, CA 95713
MLS# 225107862Listed by: FOOTHILL PROPERTIES - Open Sat, 11am to 2pmNew
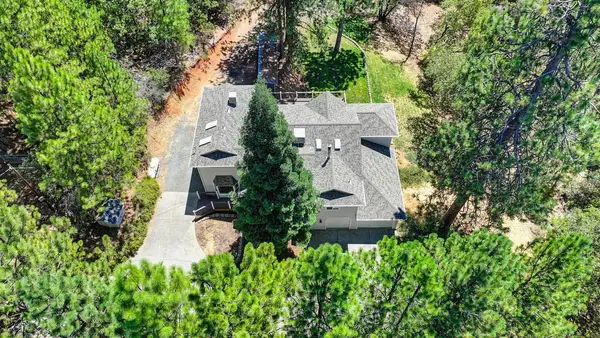 $699,000Active3 beds 3 baths2,147 sq. ft.
$699,000Active3 beds 3 baths2,147 sq. ft.960 Cedar Pines Lane, Colfax, CA 95713
MLS# 225103938Listed by: EXP REALTY OF CALIFORNIA, INC. - Open Sat, 11am to 2pmNew
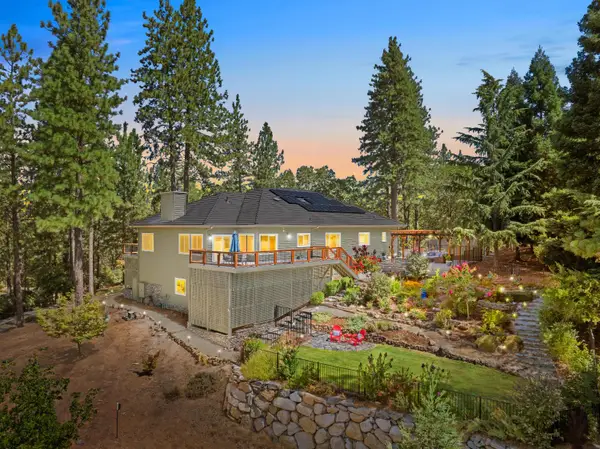 $965,000Active3 beds 4 baths3,085 sq. ft.
$965,000Active3 beds 4 baths3,085 sq. ft.943 Eden Valley Road, Colfax, CA 95713
MLS# 225102305Listed by: WINDERMERE SIGNATURE PROPERTIES AUBURN - New
 $585,000Active3 beds 2 baths2,229 sq. ft.
$585,000Active3 beds 2 baths2,229 sq. ft.20810 Indian, Colfax, CA 95713
MLS# 225103629Listed by: REALTY ONE GROUP COMPLETE - Open Sat, 1 to 3pmNew
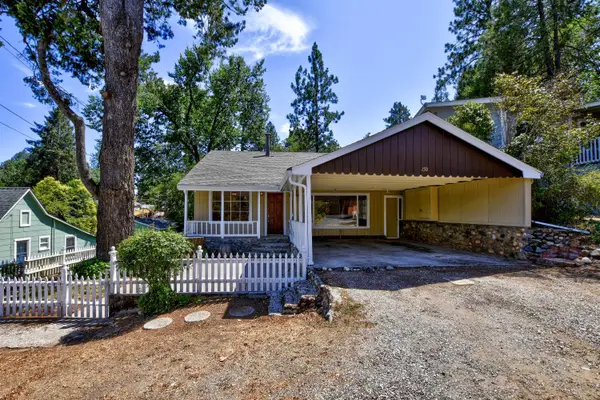 $365,000Active2 beds 1 baths960 sq. ft.
$365,000Active2 beds 1 baths960 sq. ft.150 W Oak Street, Colfax, CA 95713
MLS# 225097231Listed by: COLDWELL BANKER REALTY - New
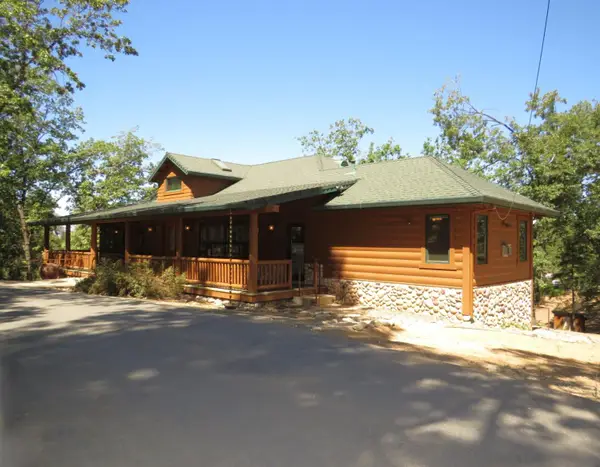 $895,000Active3 beds 4 baths2,896 sq. ft.
$895,000Active3 beds 4 baths2,896 sq. ft.20144 Brushy Ridge Trail, Colfax, CA 95713
MLS# 225100192Listed by: MOTHER LODE REALTY 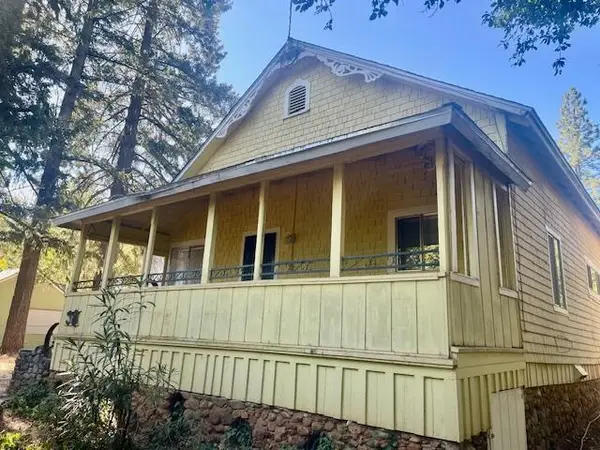 $369,000Active3 beds 2 baths1,456 sq. ft.
$369,000Active3 beds 2 baths1,456 sq. ft.38 S Lincoln, Colfax, CA 95713
MLS# 225101562Listed by: HPM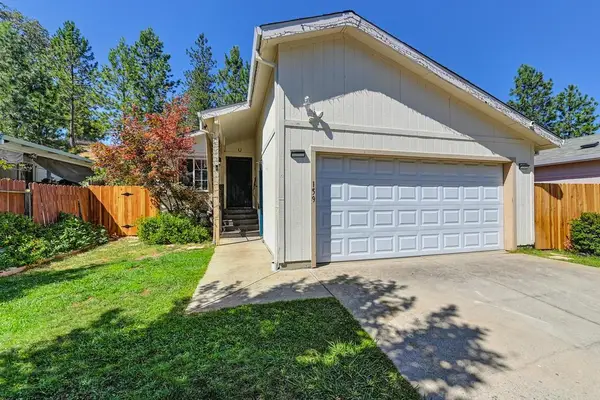 $269,000Active2 beds 2 baths1,056 sq. ft.
$269,000Active2 beds 2 baths1,056 sq. ft.159 Treasurton Street, Colfax, CA 95713
MLS# 225101131Listed by: HOMESMART ICARE REALTY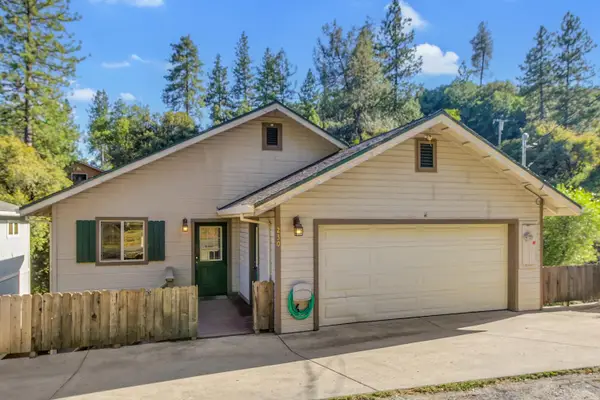 $455,000Active3 beds 3 baths1,862 sq. ft.
$455,000Active3 beds 3 baths1,862 sq. ft.230 Rising Sun Road, Colfax, CA 95713
MLS# 225100527Listed by: YOUR ADVANTAGE REALTY
