465 Alpine Drive, Colfax, CA 95713
Local realty services provided by:Better Homes and Gardens Real Estate Everything Real Estate

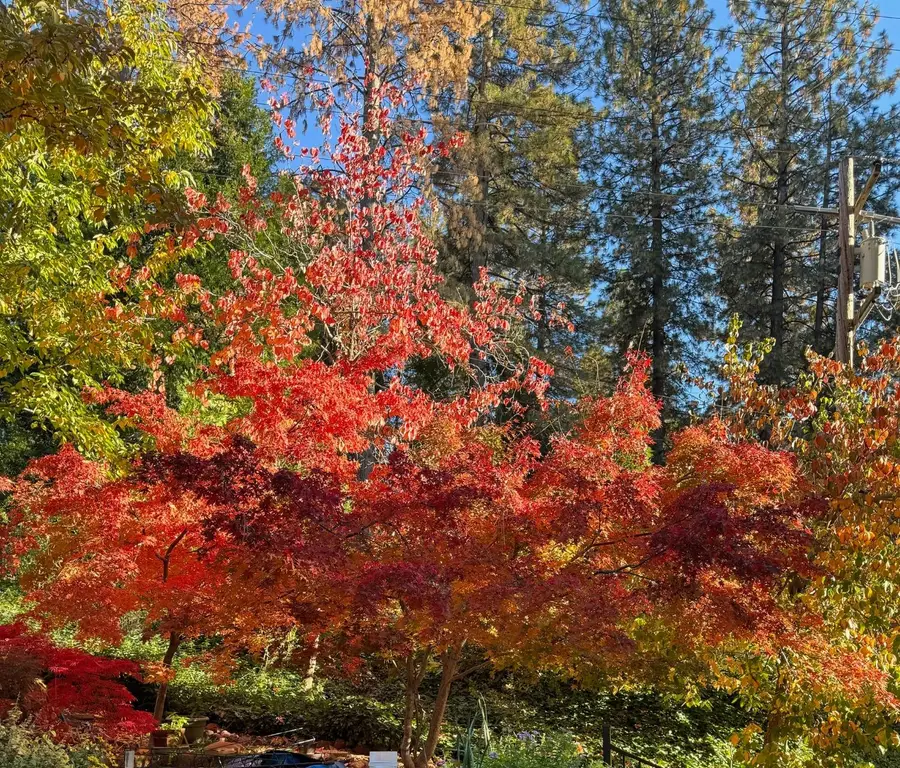
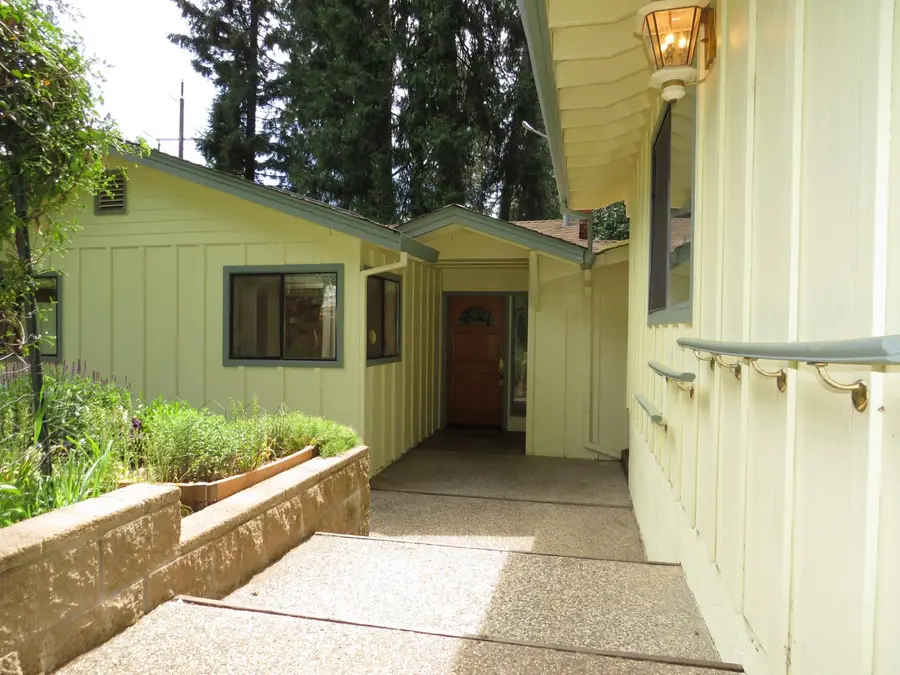
465 Alpine Drive,Colfax, CA 95713
$375,000
- 3 Beds
- 2 Baths
- 1,642 sq. ft.
- Single family
- Active
Listed by:amy sibley
Office:mother lode realty
MLS#:225054246
Source:MFMLS
Price summary
- Price:$375,000
- Price per sq. ft.:$228.38
- Monthly HOA dues:$130
About this home
So much for so little! This 3 Bedroom home is 1642 SF and includes a large flex-room with a 1/2 bath, wet bar & woodstove, along with a 2-car garage, a large RV carport & a 15 X 15 storage shed. Great opportunity for an investor or 1st time homebuyer. Although the interior of the home is a bit outdated the rest of the property is in great shape! Original hardwood flooring in the hall and bedrooms, updated bathroom with heated tile flooring and a spacious kitchen with natural lighting, lots of counter space, an island, a built-in computer desk & wood cabinetry with pull out drawers & organizers. There are dual pane windows throughout & the appliances are included. The detached finished 2-car garage has a covered breezeway with skylights leading to the front door. Outdoors you will find lovely walkways, exposed aggregate patios, composite decking, a fenced garden and terraced planters with blooming flowers, plants and colorful trees. Pest clearance & a clear septic report available. Property has access from Alpine Drive & Sylvan Drive and is backed by woodlands. Close to I-80 for an easy commute and only 45 minutes to Roseville and the ski resorts and 5 minutes to Rollins Lake. Seller is motivated!!
Contact an agent
Home facts
- Year built:1963
- Listing Id #:225054246
- Added:91 day(s) ago
- Updated:August 16, 2025 at 02:44 PM
Rooms and interior
- Bedrooms:3
- Total bathrooms:2
- Full bathrooms:1
- Living area:1,642 sq. ft.
Heating and cooling
- Cooling:Ceiling Fan(s), Wall Unit(s)
- Heating:Fireplace(s), Propane, Wall Furnace, Wood Stove
Structure and exterior
- Roof:Composition Shingle
- Year built:1963
- Building area:1,642 sq. ft.
- Lot area:0.3 Acres
Utilities
- Sewer:Septic System
Finances and disclosures
- Price:$375,000
- Price per sq. ft.:$228.38
New listings near 465 Alpine Drive
- Open Sat, 10am to 12pmNew
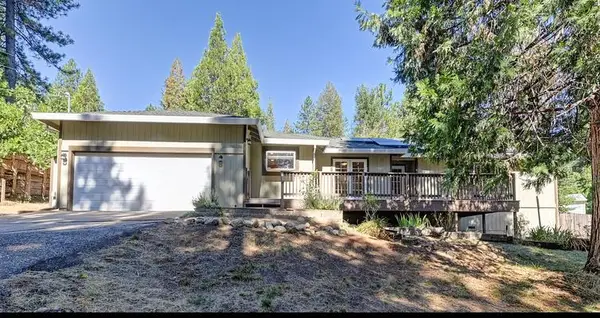 $420,000Active3 beds 2 baths1,636 sq. ft.
$420,000Active3 beds 2 baths1,636 sq. ft.150 Alpine Drive, Colfax, CA 95713
MLS# 225106516Listed by: WINDERMERE SIGNATURE PROPERTIES AUBURN - New
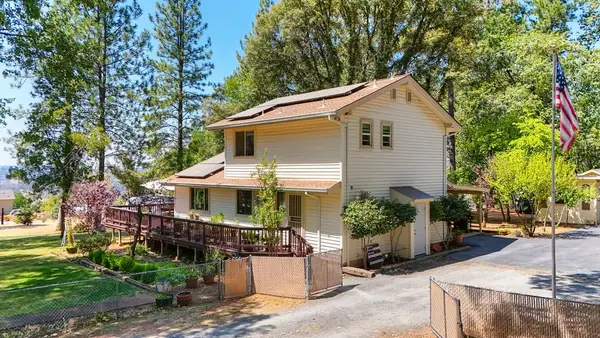 $565,000Active3 beds 2 baths1,536 sq. ft.
$565,000Active3 beds 2 baths1,536 sq. ft.25380 Pineview Drive, Colfax, CA 95713
MLS# 225107862Listed by: FOOTHILL PROPERTIES - Open Sat, 11am to 2pmNew
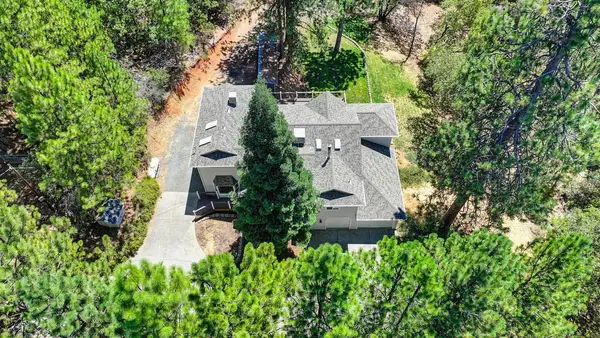 $699,000Active3 beds 3 baths2,147 sq. ft.
$699,000Active3 beds 3 baths2,147 sq. ft.960 Cedar Pines Lane, Colfax, CA 95713
MLS# 225103938Listed by: EXP REALTY OF CALIFORNIA, INC. - Open Sat, 11am to 2pmNew
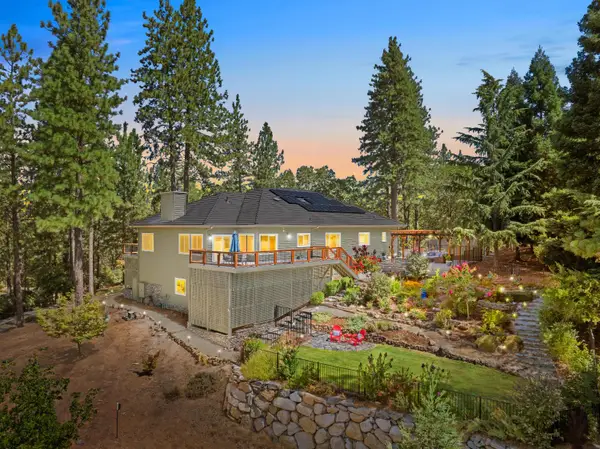 $965,000Active3 beds 4 baths3,085 sq. ft.
$965,000Active3 beds 4 baths3,085 sq. ft.943 Eden Valley Road, Colfax, CA 95713
MLS# 225102305Listed by: WINDERMERE SIGNATURE PROPERTIES AUBURN - New
 $585,000Active3 beds 2 baths2,229 sq. ft.
$585,000Active3 beds 2 baths2,229 sq. ft.20810 Indian, Colfax, CA 95713
MLS# 225103629Listed by: REALTY ONE GROUP COMPLETE - Open Sat, 1 to 3pmNew
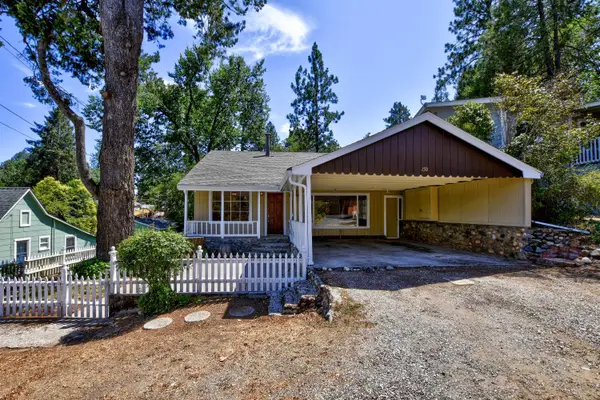 $365,000Active2 beds 1 baths960 sq. ft.
$365,000Active2 beds 1 baths960 sq. ft.150 W Oak Street, Colfax, CA 95713
MLS# 225097231Listed by: COLDWELL BANKER REALTY - New
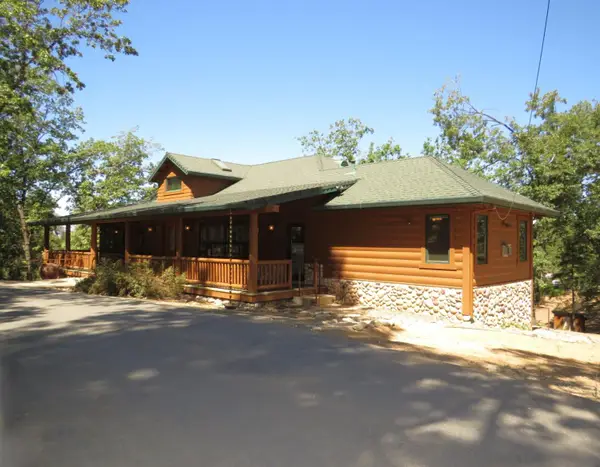 $895,000Active3 beds 4 baths2,896 sq. ft.
$895,000Active3 beds 4 baths2,896 sq. ft.20144 Brushy Ridge Trail, Colfax, CA 95713
MLS# 225100192Listed by: MOTHER LODE REALTY 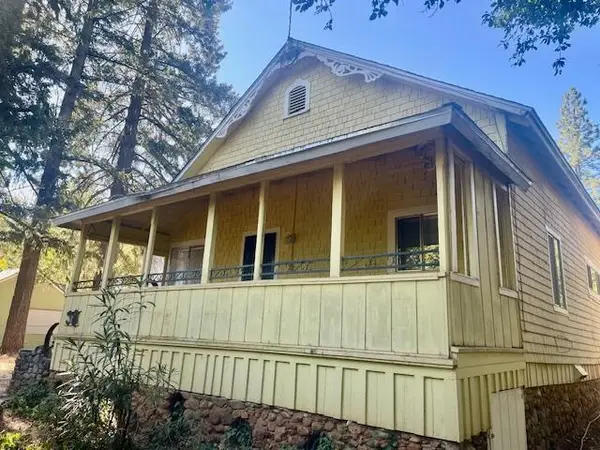 $369,000Active3 beds 2 baths1,456 sq. ft.
$369,000Active3 beds 2 baths1,456 sq. ft.38 S Lincoln, Colfax, CA 95713
MLS# 225101562Listed by: HPM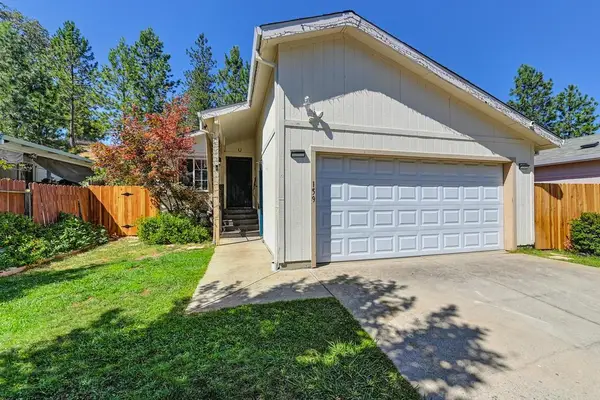 $269,000Active2 beds 2 baths1,056 sq. ft.
$269,000Active2 beds 2 baths1,056 sq. ft.159 Treasurton Street, Colfax, CA 95713
MLS# 225101131Listed by: HOMESMART ICARE REALTY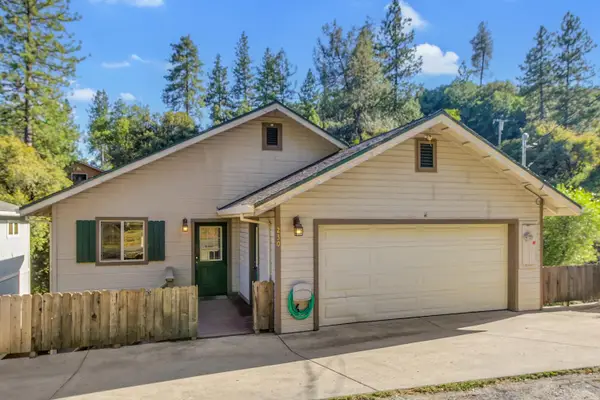 $455,000Active3 beds 3 baths1,862 sq. ft.
$455,000Active3 beds 3 baths1,862 sq. ft.230 Rising Sun Road, Colfax, CA 95713
MLS# 225100527Listed by: YOUR ADVANTAGE REALTY
