1425 Bel Air Dr #A, Concord, CA 94521
Local realty services provided by:Better Homes and Gardens Real Estate Royal & Associates

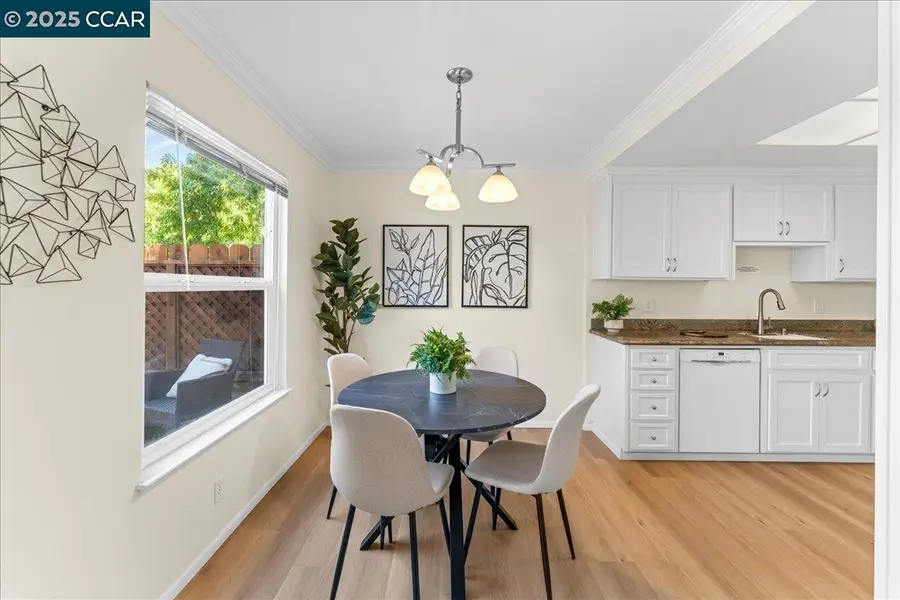
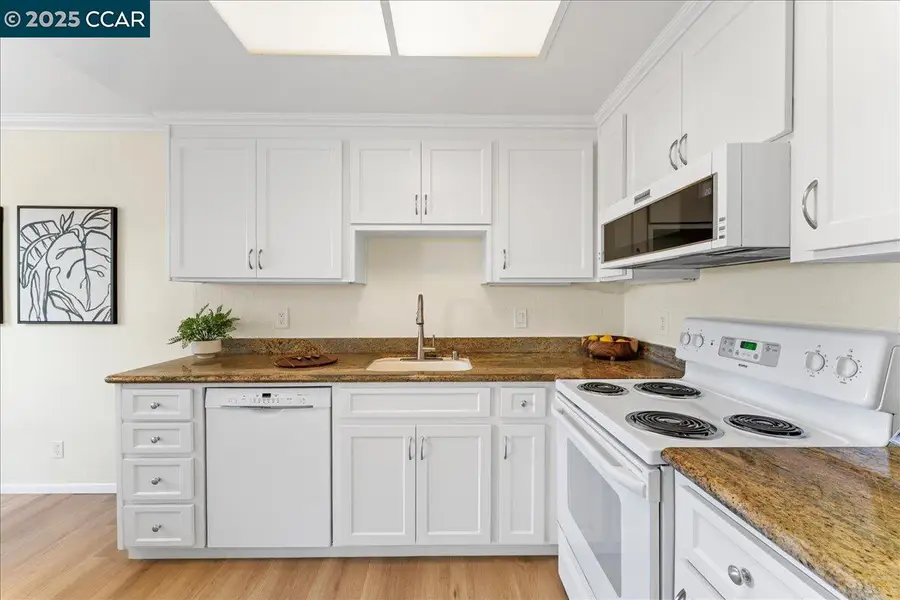
1425 Bel Air Dr #A,Concord, CA 94521
$499,888
- 3 Beds
- 2 Baths
- 1,185 sq. ft.
- Townhouse
- Pending
Listed by:hanna baek
Office:exp realty of california inc.
MLS#:41106733
Source:CAMAXMLS
Price summary
- Price:$499,888
- Price per sq. ft.:$421.85
- Monthly HOA dues:$425
About this home
Move-in ready and freshly updated, this Bel-Air corner lot townhome greets you with new beautiful luxury vinyl plank flooring, a bright kitchen with refaced cabinets, reglazed sink, polished counters, brand-new microwave, and a convenient half bathroom downstairs. Home is updated with a new water heater, new ceiling fans and a new HVAC system (installed Fall 2024) for year-round comfort. Plus convenient parking - you get 1 covered carport, 1 permit, and ample street parking right after you step outside as well as an additional detached storage unit. The in-unit laundry room with washer & dryer add everyday convenience, and the private, fenced patio with gate access is perfect for a quiet coffee or a quick pet break. Short walking distance to the pool and rentable clubhouse. Just steps away to 2 bus lines, 2 BART stations (Concord & North Concord/Martinez), parks (Newhall Community Park), groceries & shopping (Clayton Valley Shopping Center), and dining and so much more - this home scores high on walkability. HOA dues cover your water bill and full access to the pool, so your weekends stay focused on living, not maintaining. What are you waiting for - schedule your tour today!
Contact an agent
Home facts
- Year built:1971
- Listing Id #:41106733
- Added:14 day(s) ago
- Updated:August 15, 2025 at 10:11 PM
Rooms and interior
- Bedrooms:3
- Total bathrooms:2
- Full bathrooms:1
- Living area:1,185 sq. ft.
Heating and cooling
- Cooling:Ceiling Fan(s), Central Air
- Heating:Forced Air
Structure and exterior
- Year built:1971
- Building area:1,185 sq. ft.
- Lot area:0.02 Acres
Utilities
- Water:Public
Finances and disclosures
- Price:$499,888
- Price per sq. ft.:$421.85
New listings near 1425 Bel Air Dr #A
- Open Sat, 1 to 4pmNew
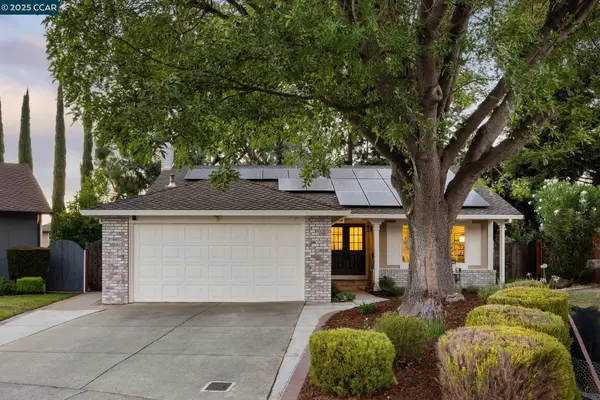 $885,000Active3 beds 2 baths1,468 sq. ft.
$885,000Active3 beds 2 baths1,468 sq. ft.5059 Saint Patricia Ct, CONCORD, CA 94521
MLS# 41108320Listed by: VANGUARD PROPERTIES - New
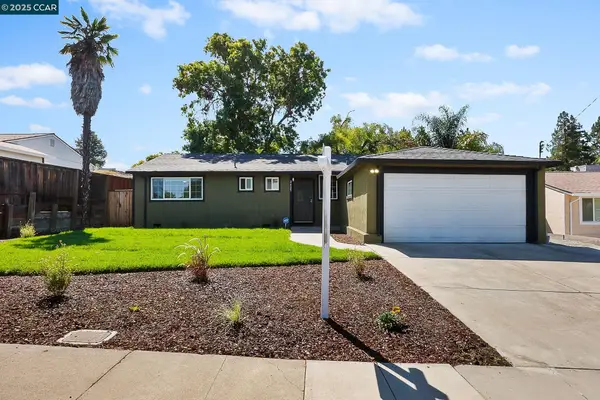 $719,950Active3 beds 2 baths1,108 sq. ft.
$719,950Active3 beds 2 baths1,108 sq. ft.2425 Jerilynn Dr, CONCORD, CA 94519
MLS# 41108312Listed by: DUDUM REAL ESTATE GROUP - Open Sun, 1 to 3pmNew
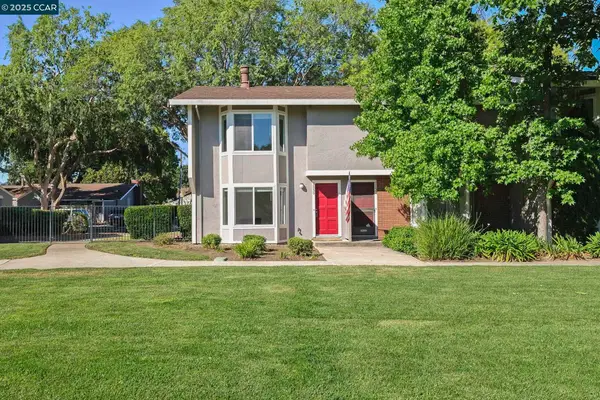 $615,000Active2 beds 3 baths1,178 sq. ft.
$615,000Active2 beds 3 baths1,178 sq. ft.2830 Royal Ann Ln, CONCORD, CA 94518
MLS# 41108314Listed by: KELLER WILLIAMS REALTY - Open Sun, 2 to 4pmNew
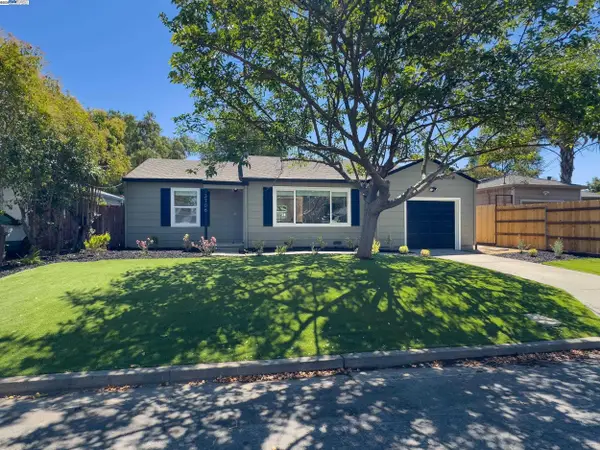 $599,000Active2 beds 1 baths878 sq. ft.
$599,000Active2 beds 1 baths878 sq. ft.3706 Los Flores Ave, CONCORD, CA 94519
MLS# 41108274Listed by: EXP REALTY OF NORTHERN CALIFORNIA, INC - Open Sat, 1:30 to 4pmNew
 $1,710,000Active5 beds 3 baths3,860 sq. ft.
$1,710,000Active5 beds 3 baths3,860 sq. ft.5391 Fernbank Dr, CONCORD, CA 94521
MLS# 41108275Listed by: COLDWELL BANKER REALTY - Open Sun, 1 to 4pmNew
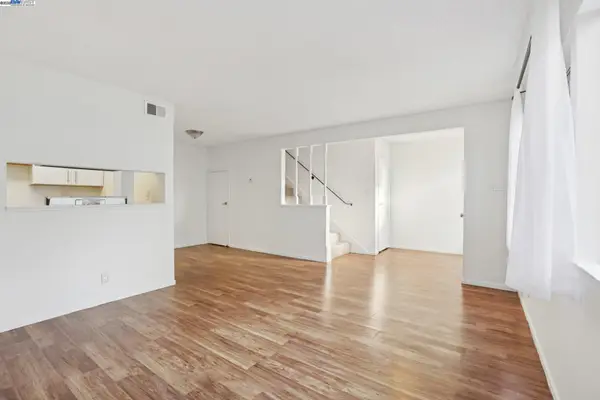 $299,000Active2 beds 1 baths873 sq. ft.
$299,000Active2 beds 1 baths873 sq. ft.1042 Mohr Ln #B, CONCORD, CA 94518
MLS# 41108288Listed by: INTERO REAL ESTATE SERVICES - Open Sat, 1 to 4pmNew
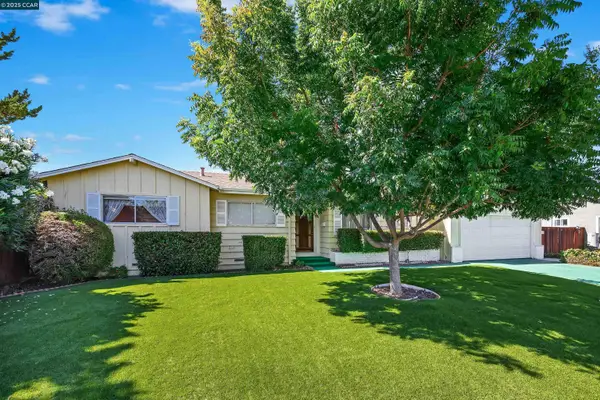 $675,000Active3 beds 2 baths1,571 sq. ft.
$675,000Active3 beds 2 baths1,571 sq. ft.1777 Woodland Ct., CONCORD, CA 94521
MLS# 41108290Listed by: KELLER WILLIAMS REALTY - New
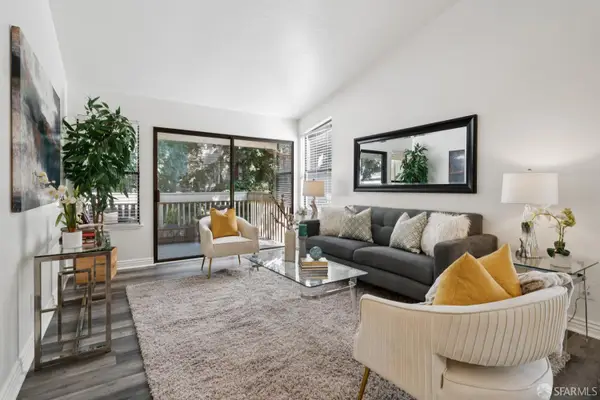 $375,000Active2 beds 2 baths937 sq. ft.
$375,000Active2 beds 2 baths937 sq. ft.4510 Melody Drive #18, Concord, CA 94521
MLS# 425065922Listed by: COMPASS - Open Sat, 1 to 4pmNew
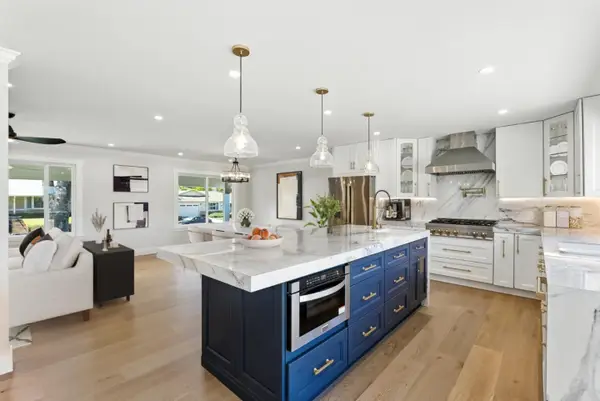 $1,250,000Active4 beds 3 baths2,054 sq. ft.
$1,250,000Active4 beds 3 baths2,054 sq. ft.5701 Lewis Way, CONCORD, CA 94521
MLS# 41108242Listed by: RE/MAX ACCORD - New
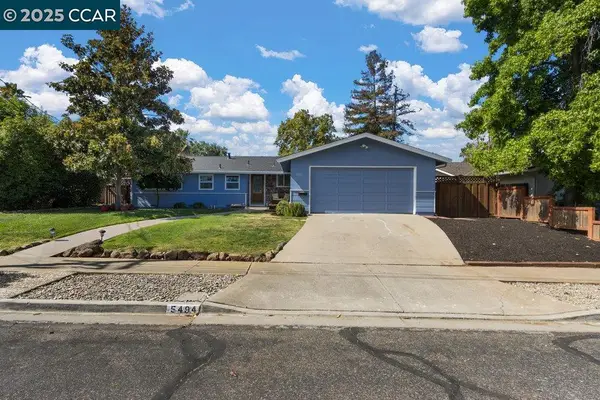 $835,000Active3 beds 2 baths1,349 sq. ft.
$835,000Active3 beds 2 baths1,349 sq. ft.5494 Haussner Dr, Concord, CA 94521
MLS# 41107499Listed by: BETTER HOMES AND GARDENS RP
