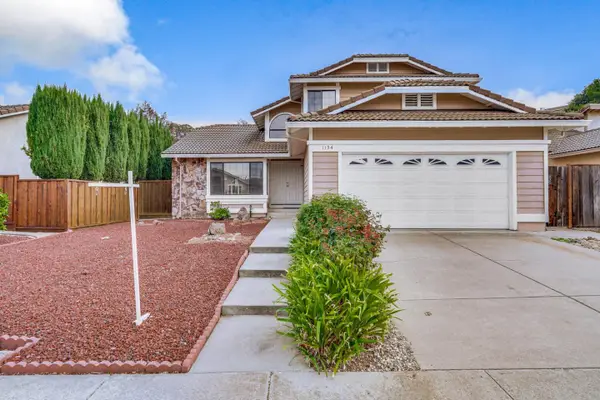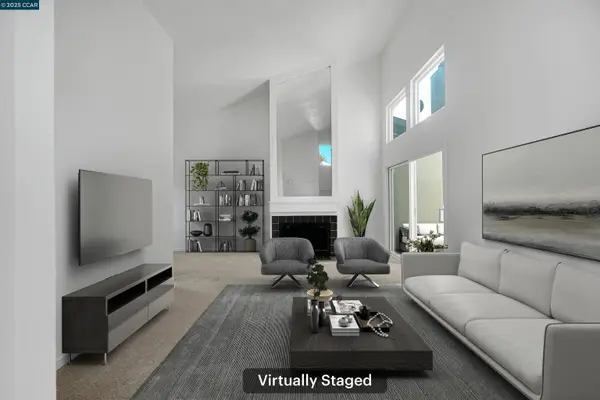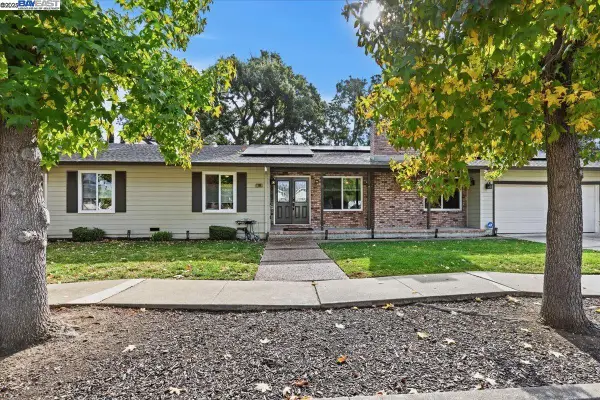1550 5th Street, Concord, CA 94519
Local realty services provided by:Better Homes and Gardens Real Estate Reliance Partners
1550 5th Street,Concord, CA 94519
$798,000
- 2 Beds
- 2 Baths
- 1,006 sq. ft.
- Single family
- Active
Upcoming open houses
- Sun, Nov 1602:00 pm - 04:30 pm
Listed by: randy romero
Office: vanguard properties
MLS#:425076759
Source:CABCREIS
Price summary
- Price:$798,000
- Price per sq. ft.:$793.24
About this home
Beautifully updated and meticulously maintained, this Concord gem offers versatile living with a detached 11x15(approx) modern studio featuring its own half bath perfect for gym, or creative workspace. The main home includes 2 bedrooms and 1 bathroom**, thoughtfully remodeled to blend mid-century modern style with timeless charm. Soaring ceilings and red oak hardwood floors create an airy, inviting feel. The chef's kitchen features custom concrete countertops, a 5-burner gas cooktop with downdraft, GE oven, warming drawer, stainless-steel backsplash, and ample storage. The spa-inspired bath offers a soaking tub and large separate shower. Enjoy seamless indoor-outdoor living with two sets of Andersen French doors opening to a wrap-around covered deck from the primary bedroom. The lush backyard is a gardener's dream, complete with fruit trees, berries, grape arbor, vegetables, a grey water system, and a **new hot tub with gazebo. Additional upgrades include an owned Tesla solar system, newer tankless water heater, and water softener. A rare opportunity for flexible living in a prime location.
Contact an agent
Home facts
- Year built:1941
- Listing ID #:425076759
- Added:42 day(s) ago
- Updated:November 13, 2025 at 11:10 AM
Rooms and interior
- Bedrooms:2
- Total bathrooms:2
- Full bathrooms:1
- Half bathrooms:1
- Living area:1,006 sq. ft.
Heating and cooling
- Cooling:Central Air
- Heating:Central
Structure and exterior
- Roof:Metal
- Year built:1941
- Building area:1,006 sq. ft.
- Lot area:0.12 Acres
Utilities
- Water:Public
- Sewer:Public Sewer
Finances and disclosures
- Price:$798,000
- Price per sq. ft.:$793.24
New listings near 1550 5th Street
- New
 $868,000Active4 beds 3 baths2,228 sq. ft.
$868,000Active4 beds 3 baths2,228 sq. ft.1134 Discovery Way, Concord, CA 94521
MLS# ML82027416Listed by: COLDWELL BANKER REALTY - New
 $375,000Active2 beds 1 baths944 sq. ft.
$375,000Active2 beds 1 baths944 sq. ft.3712 Willow Pass Rd #31, Concord, CA 94519
MLS# 41117307Listed by: EXP REALTY OF CALIFORNIA INC. - New
 $789,000Active3 beds 2 baths1,200 sq. ft.
$789,000Active3 beds 2 baths1,200 sq. ft.4119 Churchill Dr, Concord, CA 94521
MLS# 41117248Listed by: KW ADVISORS - New
 $775,000Active4 beds 2 baths1,437 sq. ft.
$775,000Active4 beds 2 baths1,437 sq. ft.5485 Florida Dr, Concord, CA 94521
MLS# 41117249Listed by: DUDUM REAL ESTATE GROUP - New
 $769,888Active3 beds 2 baths1,510 sq. ft.
$769,888Active3 beds 2 baths1,510 sq. ft.4023 Roland Dr, Concord, CA 94521
MLS# 41117242Listed by: ALLIANCE BAY REALTY - New
 $1,349,000Active4 beds 3 baths2,130 sq. ft.
$1,349,000Active4 beds 3 baths2,130 sq. ft.1766 Risdon Rd, Concord, CA 94518
MLS# 41116961Listed by: ROCKFORD REALTY - New
 $1,349,000Active4 beds 3 baths2,130 sq. ft.
$1,349,000Active4 beds 3 baths2,130 sq. ft.1766 Risdon Rd, Concord, CA 94518
MLS# 41116961Listed by: ROCKFORD REALTY - New
 $595,000Active3 beds 1 baths1,053 sq. ft.
$595,000Active3 beds 1 baths1,053 sq. ft.2167 Karren St, Concord, CA 94520
MLS# 41117190Listed by: TWIN OAKS REAL ESTATE INC. - New
 $799,000Active4 beds 3 baths1,892 sq. ft.
$799,000Active4 beds 3 baths1,892 sq. ft.1057 Green Point Ct, Concord, CA 94521
MLS# 41117175Listed by: COMPASS - New
 $275,000Active1 beds 1 baths646 sq. ft.
$275,000Active1 beds 1 baths646 sq. ft.4081 Clayton Road #218, Concord, CA 94521
MLS# 41117047Listed by: DUDUM REAL ESTATE GROUP
