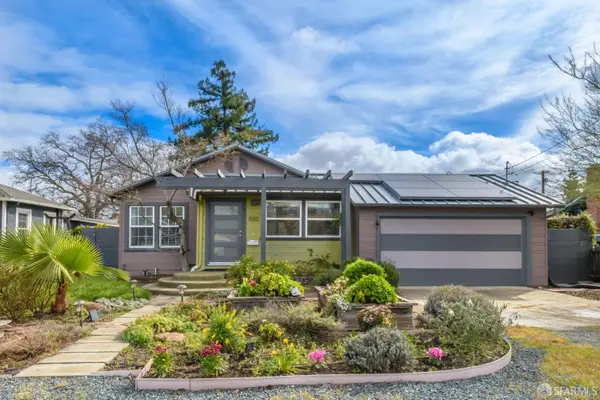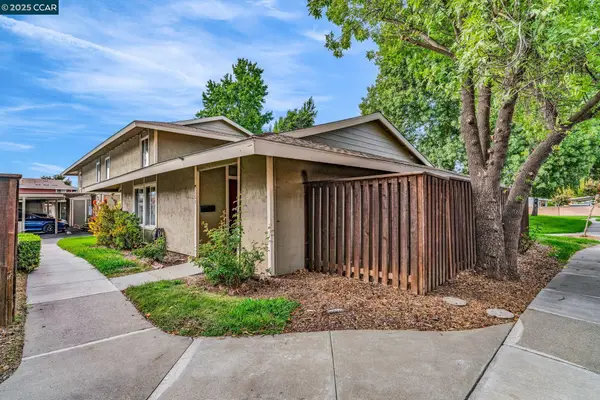3772 Gainsborough Dr, Concord, CA 94518
Local realty services provided by:Better Homes and Gardens Real Estate Royal & Associates
Listed by:dara buzzard
Office:dudum real estate group
MLS#:41108983
Source:CA_BRIDGEMLS
Price summary
- Price:$1,375,000
- Price per sq. ft.:$689.22
About this home
Exceptional Eichler home, designed by architect Claude Oakland, situated on a .29-acre corner lot in the Parkwood Estates neighborhood. This CC-174R Model welcomes you with floor-to-ceiling glass, and an open-air atrium, showcasing its iconic mid-century design. The kitchen blends Eichler charm- original built-in table and cabinetry, with modern updates: quartz countertops, Fisher & Paykel stainless steel appliances (double dishwasher, refrigerator, and oven), smart-touch Brizo faucet, & Kohler sink. This home features original entrance aggregate, wood tongue-and-groove ceilings, globe lights, operational skylights in bathrooms, mini-splits throughout, refinished mahogany paneling, SVT tile flooring, Elfa closet systems, solid-core birch interior doors & updated hardware, a foam roof (2025), fresh exterior paint, & updated electrical panel. Resort like yard, renovated in 2023 w/ saltwater Pebble Tec pool and spa, pergola w/heaters to enjoy indoor outdoor living year round, fire pit, garden beds, french drains, hardscape, & low maintenance turf. Other upgrades include, repaved driveway, updated front lighting, front yard sprinkler & irrigation system, side yard citrus, fig, & crab apple trees. Versatile laundry/hobby room offers additional flex space. This home is a must see!
Contact an agent
Home facts
- Year built:1964
- Listing ID #:41108983
- Added:42 day(s) ago
- Updated:October 03, 2025 at 07:44 AM
Rooms and interior
- Bedrooms:4
- Total bathrooms:2
- Full bathrooms:2
- Living area:1,995 sq. ft.
Heating and cooling
- Cooling:Multi Units
- Heating:Fireplace(s), MultiUnits
Structure and exterior
- Year built:1964
- Building area:1,995 sq. ft.
- Lot area:0.29 Acres
Finances and disclosures
- Price:$1,375,000
- Price per sq. ft.:$689.22
New listings near 3772 Gainsborough Dr
- New
 $460,000Active0.3 Acres
$460,000Active0.3 Acres1170 Green Gables Ct, Concord, CA 94518
MLS# 41113581Listed by: THE AGENCY - New
 $375,000Active2 beds 2 baths899 sq. ft.
$375,000Active2 beds 2 baths899 sq. ft.1459 Wharton #C, Concord, CA 94521
MLS# PW25230881Listed by: HOME SAVER REALTY - New
 $638,000Active3 beds 2 baths1,108 sq. ft.
$638,000Active3 beds 2 baths1,108 sq. ft.3188 Fitzpatrick Dr, Concord, CA 94519
MLS# 41113381Listed by: DUDUM REAL ESTATE GROUP - New
 $599,000Active2 beds 2 baths988 sq. ft.
$599,000Active2 beds 2 baths988 sq. ft.1512 Farm Bureau Rd, Concord, CA 94519
MLS# 41113467Listed by: EXP REALTY OF CALIFORNIA INC. - New
 $798,000Active2 beds 2 baths1,006 sq. ft.
$798,000Active2 beds 2 baths1,006 sq. ft.1550 5th Street, Concord, CA 94519
MLS# 425076759Listed by: VANGUARD PROPERTIES - Open Sat, 1 to 4pmNew
 $760,000Active3 beds 2 baths1,081 sq. ft.
$760,000Active3 beds 2 baths1,081 sq. ft.1715 West St, Concord, CA 94521
MLS# 41113169Listed by: COMPASS - New
 $399,000Active3 beds 2 baths1,086 sq. ft.
$399,000Active3 beds 2 baths1,086 sq. ft.2015 Olivera Rd #F, Concord, CA 94520
MLS# 41113325Listed by: COLDWELL BANKER - Open Sun, 1 to 4pmNew
 $710,000Active3 beds 2 baths1,302 sq. ft.
$710,000Active3 beds 2 baths1,302 sq. ft.1286 Redwood Dr, Concord, CA 94520
MLS# 41113206Listed by: KELLER WILLIAMS REALTY - Open Sat, 11am to 2pmNew
 $599,000Active3 beds 1 baths1,200 sq. ft.
$599,000Active3 beds 1 baths1,200 sq. ft.2250 Hickory Dr, CONCORD, CA 94520
MLS# 41113196Listed by: REALM REAL ESTATE - New
 $3,550,000Active-- beds -- baths
$3,550,000Active-- beds -- baths1506 Garcez Dr, Concord, CA 94521
MLS# 41113179Listed by: UNITED APARTMENT GROUP
