4129 Kensington Dr, Concord, CA 94521
Local realty services provided by:Better Homes and Gardens Real Estate Reliance Partners
4129 Kensington Dr,Concord, CA 94521
$739,000
- 4 Beds
- 2 Baths
- - sq. ft.
- Single family
- Sold
Listed by: lynda dimond
Office: keller williams realty
MLS#:41112745
Source:CAMAXMLS
Sorry, we are unable to map this address
Price summary
- Price:$739,000
About this home
This Cape Cod Style home has charm and character. The living room has modern engineered wood floors that flow through to the lower bedrooms. The interior has been freshly painted, and the exterior recently painted too. The kitchen has attractive white cabinetry, black stone counters, a Bosch dishwasher and gas freestanding stove. There is a convenient pantry too. There are 2 bedrooms on the main level, with backyard access from the smaller bedroom which would make a great office or hobby room. The upper level & staircase have brand new plush carpeting with 2 bedrooms featuring attic storage and ceilings that enhance the character of the home. This older style home has had many improvements: the roof and gutters are approx. 4 years new, the heater & a/c are approx. 10 years old, and the front siding was replaced in 2024. The electrical panel was upgraded in 2017 and the sewer line replaced in 2008. The spacious backyard has a handy storage shed, lemon, lime and orange fruit trees, plus other shade trees perfect for those hot days. Close to the canal path, Markham Nature Park and several shopping centers makes this an ideal location.
Contact an agent
Home facts
- Year built:1954
- Listing ID #:41112745
- Added:47 day(s) ago
- Updated:November 21, 2025 at 12:47 AM
Rooms and interior
- Bedrooms:4
- Total bathrooms:2
- Full bathrooms:2
Heating and cooling
- Cooling:Central Air
- Heating:Forced Air, Natural Gas
Structure and exterior
- Roof:Composition Shingles
- Year built:1954
Utilities
- Water:Public
Finances and disclosures
- Price:$739,000
New listings near 4129 Kensington Dr
- New
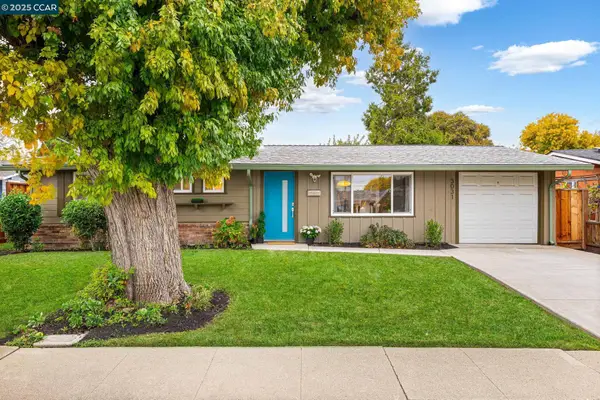 $650,000Active4 beds 2 baths1,161 sq. ft.
$650,000Active4 beds 2 baths1,161 sq. ft.3031 Chrisland Ct, Concord, CA 94520
MLS# 41117928Listed by: KELLER WILLIAMS REALTY - Open Sun, 1 to 4pmNew
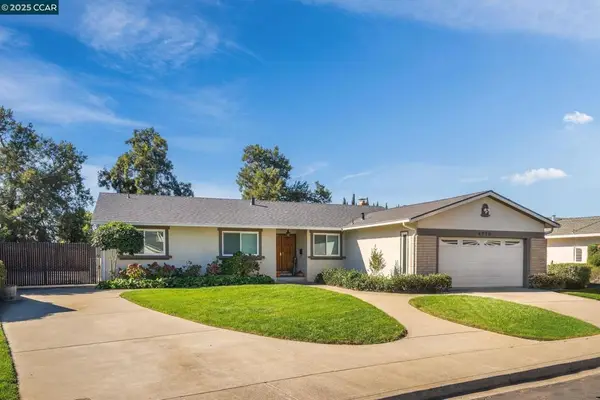 $899,000Active3 beds 2 baths1,700 sq. ft.
$899,000Active3 beds 2 baths1,700 sq. ft.4770 Olive Drive, Concord, CA 94521
MLS# 41116264Listed by: TWIN OAKS REAL ESTATE - New
 $899,000Active3 beds 2 baths1,700 sq. ft.
$899,000Active3 beds 2 baths1,700 sq. ft.4770 Olive Drive, CONCORD, CA 94521
MLS# 41116264Listed by: TWIN OAKS REAL ESTATE - Open Sun, 1 to 3pmNew
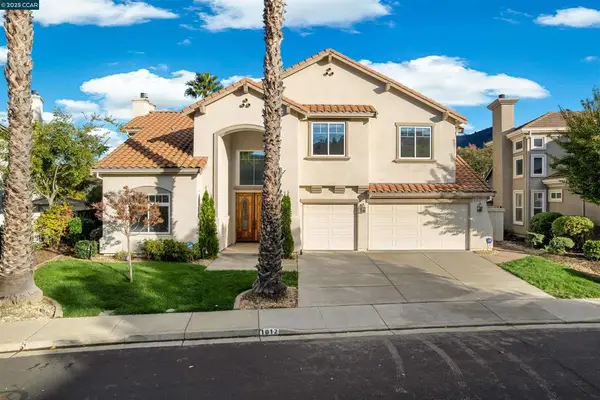 $1,395,000Active5 beds 4 baths3,240 sq. ft.
$1,395,000Active5 beds 4 baths3,240 sq. ft.1012 Barkwood Ct, Concord, CA 94521
MLS# 41117900Listed by: CHRISTIE'S INTL RE SERENO - Open Sun, 12 to 3pmNew
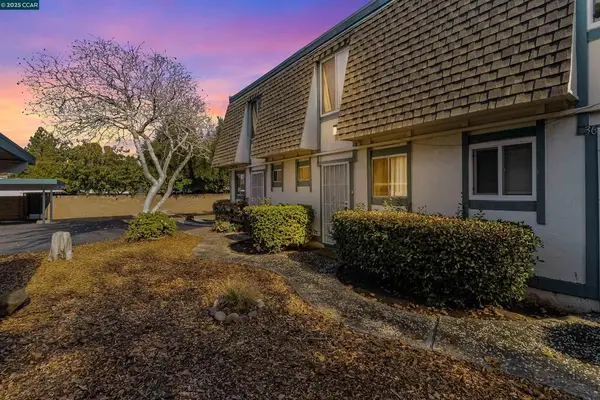 $349,000Active2 beds 2 baths1,050 sq. ft.
$349,000Active2 beds 2 baths1,050 sq. ft.3905 Clayton Rd #37, Concord, CA 94521
MLS# 41117879Listed by: TWIN OAKS REAL ESTATE - New
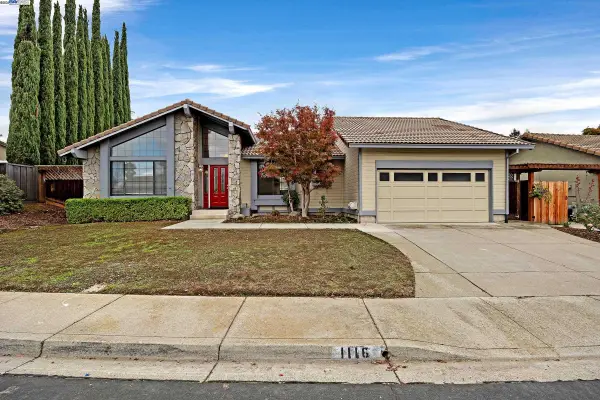 $1,010,000Active4 beds 3 baths1,898 sq. ft.
$1,010,000Active4 beds 3 baths1,898 sq. ft.1116 Vista Point Ln, Concord, CA 94521
MLS# 41117869Listed by: CENTURY 21 EPIC - Open Sun, 1 to 4pmNew
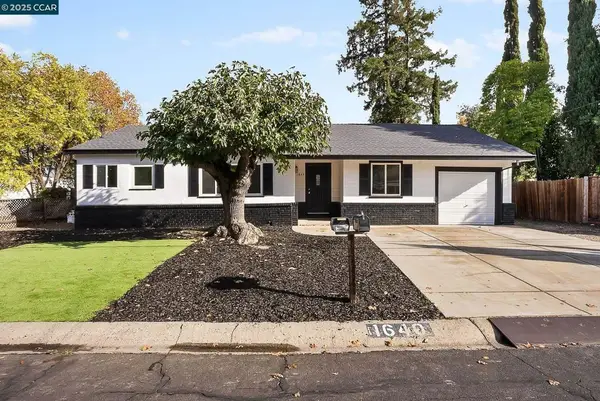 $799,990Active4 beds 2 baths1,702 sq. ft.
$799,990Active4 beds 2 baths1,702 sq. ft.1640 Apple Dr, Concord, CA 94518
MLS# 41117831Listed by: DUDUM REAL ESTATE GROUP - New
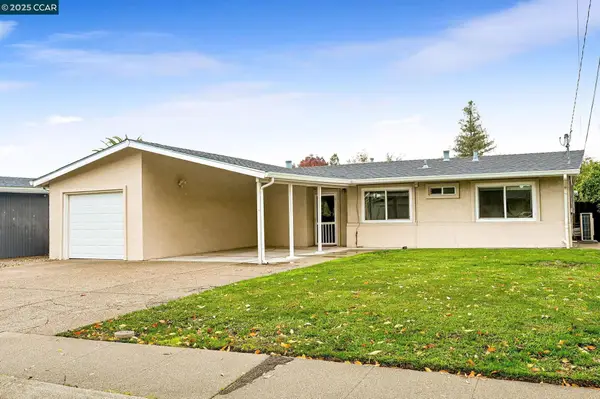 $599,000Active4 beds 2 baths1,226 sq. ft.
$599,000Active4 beds 2 baths1,226 sq. ft.2140 Roskelley Dr, Concord, CA 94519
MLS# 41117766Listed by: CLASSIC REAL ESTATE SALES - New
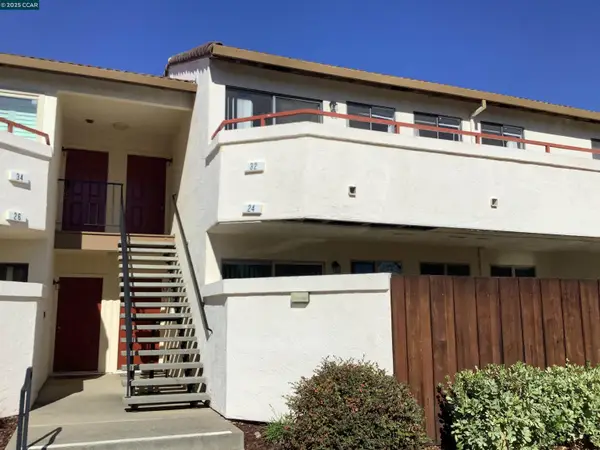 $480,000Active2 beds 2 baths1,080 sq. ft.
$480,000Active2 beds 2 baths1,080 sq. ft.5080 Valley Crest Dr #32, Concord, CA 94521
MLS# 41116482Listed by: WEICHERT REALTORS-AMERICA FIR 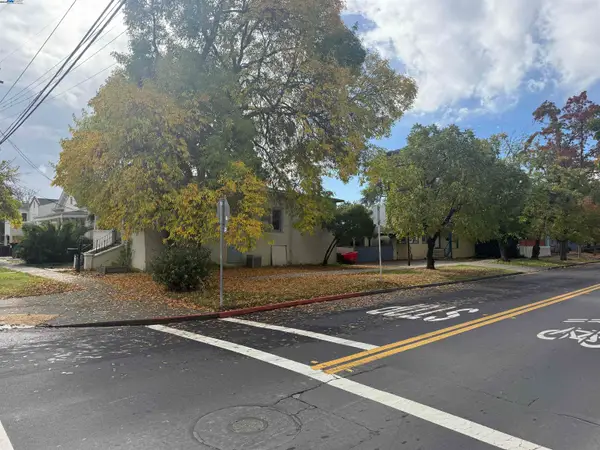 $800,000Pending5 beds 2 baths2,054 sq. ft.
$800,000Pending5 beds 2 baths2,054 sq. ft.2054 Bonifacio St., Concord, CA 94520
MLS# 41117597Listed by: LEGACY REAL ESTATE & ASSOC.
