4516 Spring Valley Way, Concord, CA 94521
Local realty services provided by:Better Homes and Gardens Real Estate Royal & Associates
4516 Spring Valley Way,Concord, CA 94521
$1,099,000
- 4 Beds
- 3 Baths
- 2,307 sq. ft.
- Single family
- Pending
Listed by:renee white
Office:keller williams realty
MLS#:41110853
Source:CA_BRIDGEMLS
Price summary
- Price:$1,099,000
- Price per sq. ft.:$476.38
- Monthly HOA dues:$38
About this home
Every inch of this Turtle Creek home has been updated, from the flooring & outlets to the remodeled kitchen & bathrooms. The main level showcases vaulted ceilings and wide-plank wood-look floors throughout. The living room is centered by a black brick fireplace and opens to the dining room with a large window overlooking the backyard. The kitchen features shaker cabinetry, quartz counters, full-height herringbone backsplash, brass hardware, stainless steel appliances & farmhouse sink with direct access to the deck & pool. The family room offers a 2nd fireplace & access to the yard. The main level includes a powder room & laundry room with cabinetry & sink. Upstairs, the primary bedroom features vaulted ceilings, oversized windows & modern ceiling fan. Its ensuite includes a dual vanity with quartz counters, brass fixtures, touch-light mirrors, walk-in closet & luxurious shower with designer tile. 3 additional bedrooms share an updated bath with a quartz vanity & brass fixtures. The backyard is designed for entertaining with a pool + spa, pergola deck & low-maintenance turf. The court setting enhances privacy, while residents enjoy HOA amenities including tennis courts, greenbelts & walking paths. Newhall Park, shopping, dining & commuter routes are just minutes away.
Contact an agent
Home facts
- Year built:1974
- Listing ID #:41110853
- Added:53 day(s) ago
- Updated:November 01, 2025 at 07:40 AM
Rooms and interior
- Bedrooms:4
- Total bathrooms:3
- Full bathrooms:2
- Living area:2,307 sq. ft.
Heating and cooling
- Cooling:Central Air
- Heating:Forced Air
Structure and exterior
- Roof:Shingle
- Year built:1974
- Building area:2,307 sq. ft.
- Lot area:0.17 Acres
Finances and disclosures
- Price:$1,099,000
- Price per sq. ft.:$476.38
New listings near 4516 Spring Valley Way
- New
 $799,000Active4 beds 2 baths2,003 sq. ft.
$799,000Active4 beds 2 baths2,003 sq. ft.1732 Elmhurst Lane, Concord, CA 94521
MLS# 41116233Listed by: ARRIVE REAL ESTATE - New
 $725,000Active4 beds 2 baths1,795 sq. ft.
$725,000Active4 beds 2 baths1,795 sq. ft.3115 Marvelle Ln, Concord, CA 94518
MLS# 41116435Listed by: REALTY ONE GROUP ELITE - New
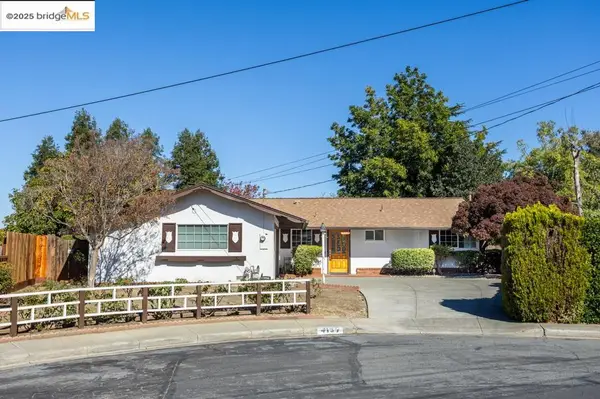 $600,000Active3 beds 2 baths1,276 sq. ft.
$600,000Active3 beds 2 baths1,276 sq. ft.4137 Eden Ct, Concord, CA 94521
MLS# 41115651Listed by: RE/MAX ACCORD - Open Sun, 1 to 4pmNew
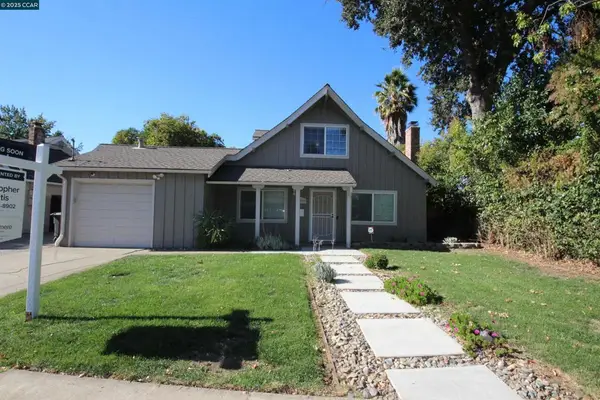 $725,000Active4 beds 2 baths1,160 sq. ft.
$725,000Active4 beds 2 baths1,160 sq. ft.1337 Cape Cod Way, Concord, CA 94521
MLS# 41116032Listed by: WINDERMERE BAY AREA PROPERTIES - New
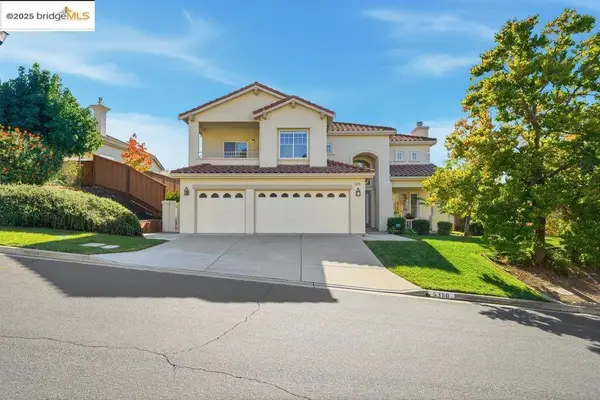 $1,575,000Active5 beds 4 baths3,168 sq. ft.
$1,575,000Active5 beds 4 baths3,168 sq. ft.5350 Fernbank Dr, Concord, CA 94521
MLS# 41116408Listed by: LA BAY PROPERTIES - New
 $749,950Active3 beds 2 baths1,283 sq. ft.
$749,950Active3 beds 2 baths1,283 sq. ft.3184 Meadowbrook Dr, Concord, CA 94519
MLS# 41116373Listed by: EXP REALTY - New
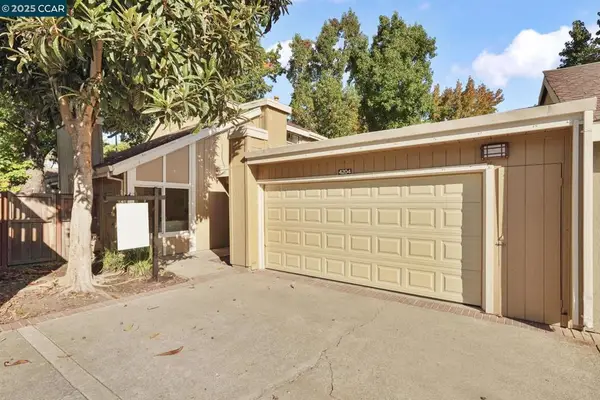 $699,000Active3 beds 3 baths1,361 sq. ft.
$699,000Active3 beds 3 baths1,361 sq. ft.4204 Dubhe Court, Concord, CA 94521
MLS# 41116324Listed by: HOMEPIVOT - New
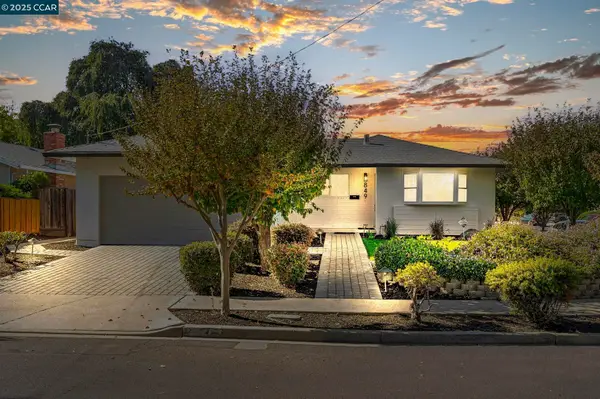 $915,000Active3 beds 2 baths1,266 sq. ft.
$915,000Active3 beds 2 baths1,266 sq. ft.849 San Simeon Dr., Concord, CA 94518
MLS# 41116268Listed by: VANGUARD PROPERTIES - Open Sun, 1 to 4pmNew
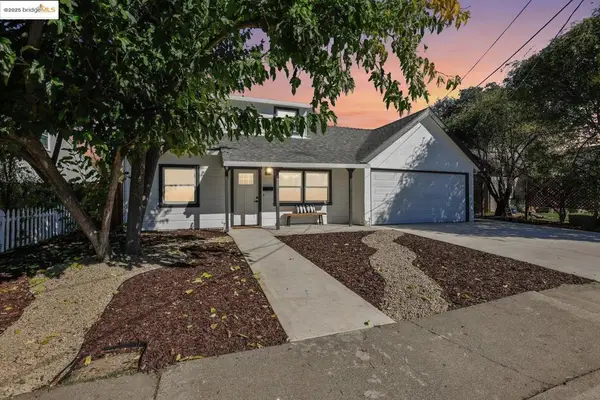 $835,000Active4 beds 2 baths1,459 sq. ft.
$835,000Active4 beds 2 baths1,459 sq. ft.4185 Huckleberry Dr, Concord, CA 94521
MLS# 41116279Listed by: PELLEGO - New
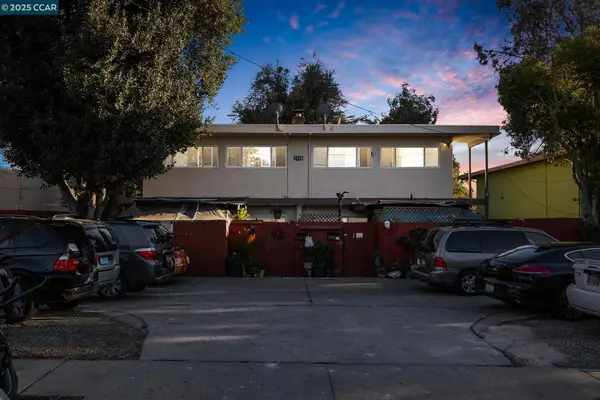 $1,049,000Active8 beds -- baths3,120 sq. ft.
$1,049,000Active8 beds -- baths3,120 sq. ft.1128 Marilyn, Concord, CA 94518
MLS# 41116204Listed by: LUXE REALTY GROUP
