5473 Roundtree Pl #A, Concord, CA 94521
Local realty services provided by:Better Homes and Gardens Real Estate Royal & Associates
5473 Roundtree Pl #A,Concord, CA 94521
$398,000
- 2 Beds
- 2 Baths
- 914 sq. ft.
- Townhouse
- Pending
Listed by:jing li
Office:compass
MLS#:41111936
Source:CA_BRIDGEMLS
Price summary
- Price:$398,000
- Price per sq. ft.:$435.45
- Monthly HOA dues:$498
About this home
Nestled at the foothills of Mount Diablo, this townhome is part of the established Roundtree Community in the welcoming and tranquil Clayton Valley Highlands neighborhood in Concord. Its location boasts excellent access to community amenities such as the pool, scenic hiking trails, Cal State East Bay Concord campus, shopping, dining, and a hardware store all within half a mile radius. Lovingly maintained by the current owner, this single-story unit offers a thoughtful layout with a half bath attached to the primary bedroom for added convenience. The kitchen has been upgraded with elegant cherry wood cabinetry and a marble countertop, complemented by modern light fixtures. Fresh paint enhances the interior throughout, while cherry wood laminate floors harmonize with the kitchen décor. Both the living and dining areas are equipped with upgraded light fixtures, offering three adjustable settings to create various ambiances to suit any occasion. A private, low-maintenance patio awaits outside, adorned with two mature lemon trees and a thriving Japanese maple that provides year-round shade and privacy. Bright and functional, this inviting unit is ready to welcome its next owner. Some of the interior rooms are virtually staged to present the many options this lovely unit offers.
Contact an agent
Home facts
- Year built:1971
- Listing ID #:41111936
- Added:1 day(s) ago
- Updated:October 06, 2025 at 01:37 AM
Rooms and interior
- Bedrooms:2
- Total bathrooms:2
- Full bathrooms:1
- Living area:914 sq. ft.
Heating and cooling
- Cooling:Central Air
- Heating:Forced Air
Structure and exterior
- Roof:Shingle
- Year built:1971
- Building area:914 sq. ft.
- Lot area:0.03 Acres
Finances and disclosures
- Price:$398,000
- Price per sq. ft.:$435.45
New listings near 5473 Roundtree Pl #A
- New
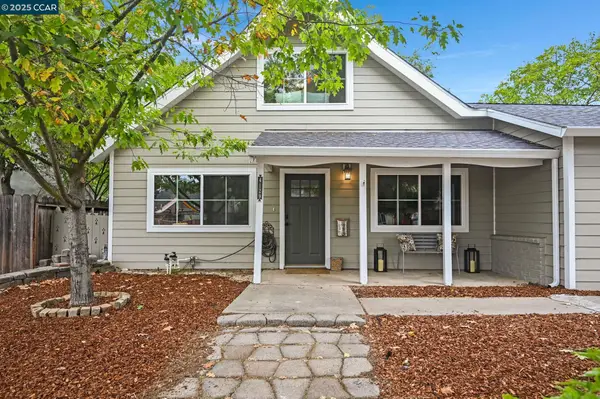 $739,000Active4 beds 2 baths1,160 sq. ft.
$739,000Active4 beds 2 baths1,160 sq. ft.4129 Kensington Dr, Concord, CA 94521
MLS# 41112745Listed by: KELLER WILLIAMS REALTY - New
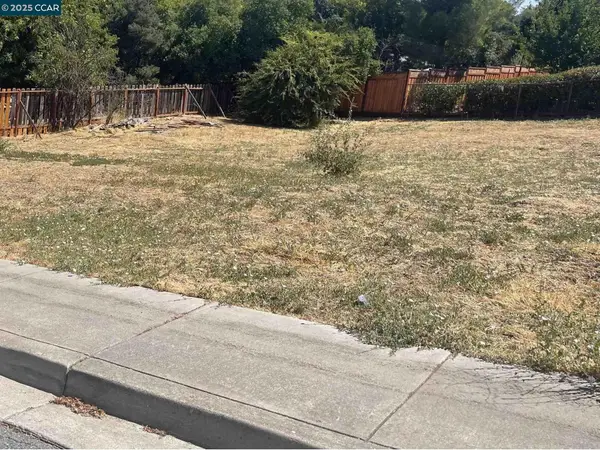 $460,000Active0.3 Acres
$460,000Active0.3 Acres1170 Green Gables Ct, CONCORD, CA 94518
MLS# 41113581Listed by: THE AGENCY - New
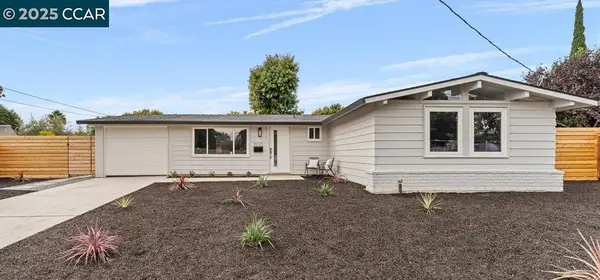 $699,000Active4 beds 2 baths1,574 sq. ft.
$699,000Active4 beds 2 baths1,574 sq. ft.3025 Laurence, CONCORD, CA 94520
MLS# 41113773Listed by: EXP REALTY OF CALIFORNIA INC. - New
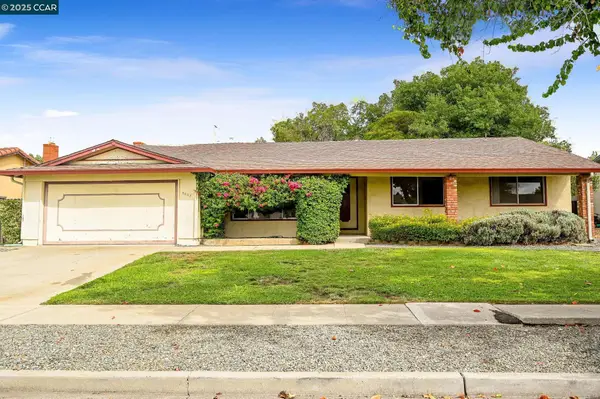 $699,000Active3 beds 2 baths1,498 sq. ft.
$699,000Active3 beds 2 baths1,498 sq. ft.4607 Springwood Way, CONCORD, CA 94521
MLS# 41113737Listed by: EXP REALTY OF CALIFORNIA INC. - New
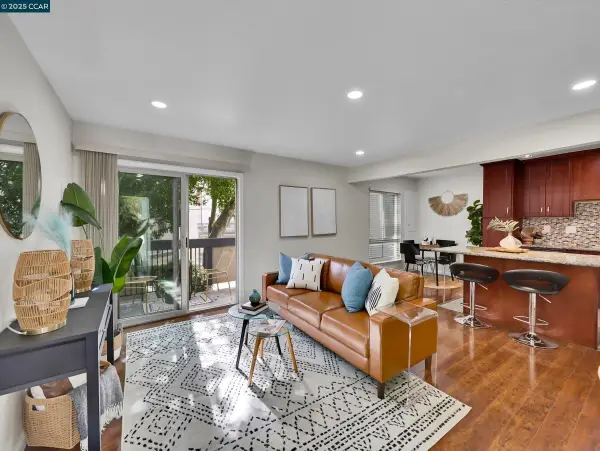 $349,900Active2 beds 2 baths788 sq. ft.
$349,900Active2 beds 2 baths788 sq. ft.2033 Sierra Rd #10, Concord, CA 94518
MLS# 41113728Listed by: EXP REALTY OF CALIFORNIA INC. - New
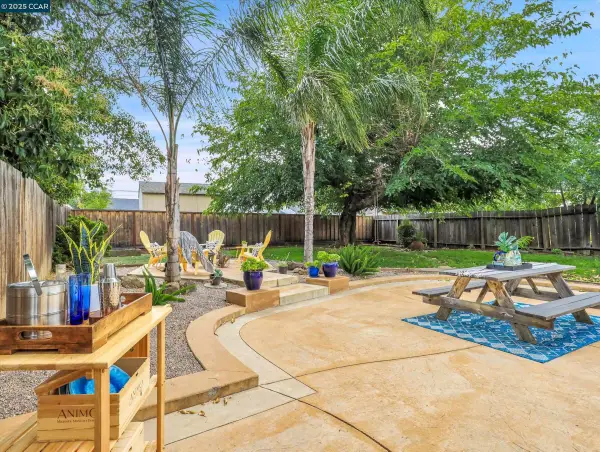 $639,900Active3 beds 1 baths849 sq. ft.
$639,900Active3 beds 1 baths849 sq. ft.2860 Laguna St, Concord, CA 94518
MLS# 41113672Listed by: EXP REALTY OF CALIFORNIA INC. - New
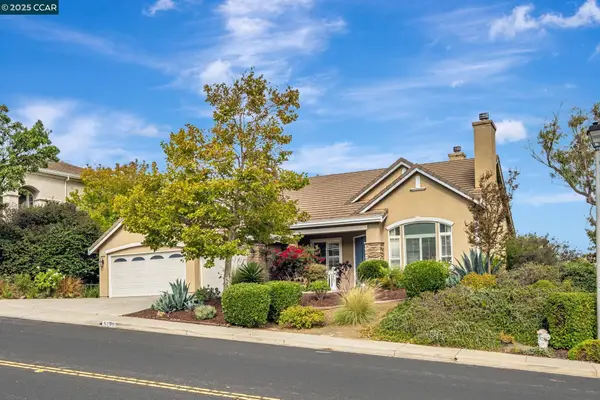 $1,299,000Active4 beds 2 baths2,415 sq. ft.
$1,299,000Active4 beds 2 baths2,415 sq. ft.5295 Crystyl Ranch Dr, Concord, CA 94521
MLS# 41113513Listed by: KELLER WILLIAMS REALTY - New
 $375,000Active2 beds 2 baths899 sq. ft.
$375,000Active2 beds 2 baths899 sq. ft.1459 Wharton #C, Concord, CA 94521
MLS# PW25230881Listed by: HOME SAVER REALTY - New
 $375,000Active2 beds 2 baths899 sq. ft.
$375,000Active2 beds 2 baths899 sq. ft.1459 Wharton #C, Concord, CA 94521
MLS# CRPW25230881Listed by: HOME SAVER REALTY
