285 Knolls Drive, Copperopolis, CA 95228
Local realty services provided by:Better Homes and Gardens Real Estate Integrity Real Estate
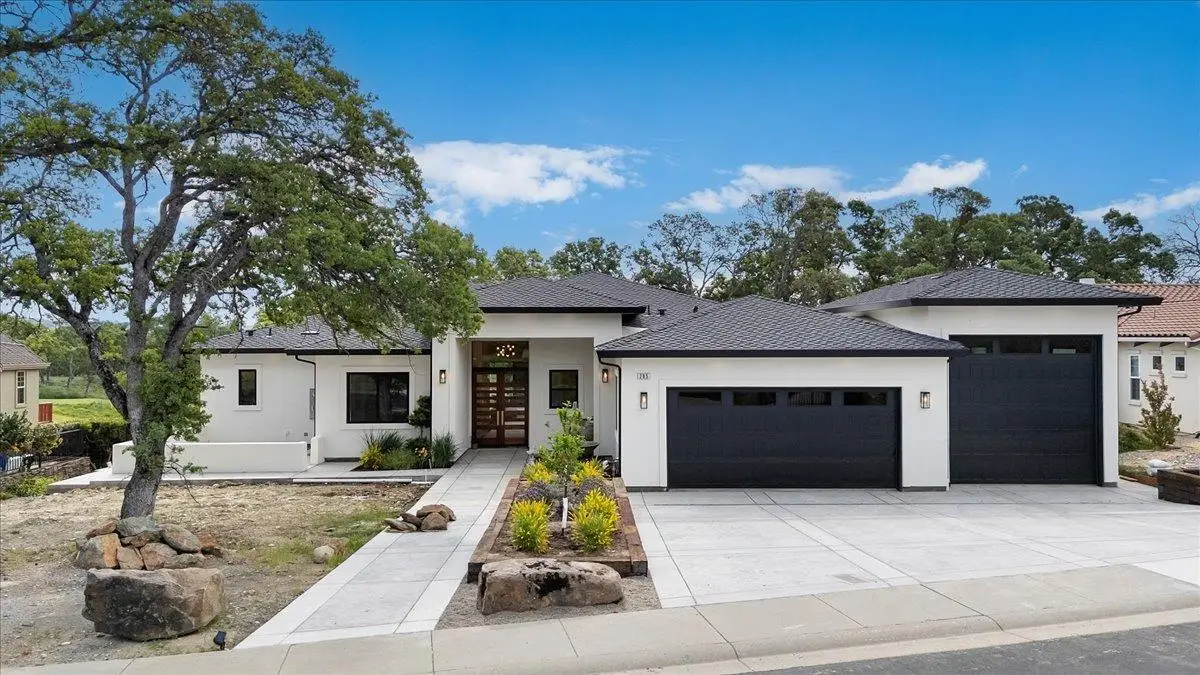
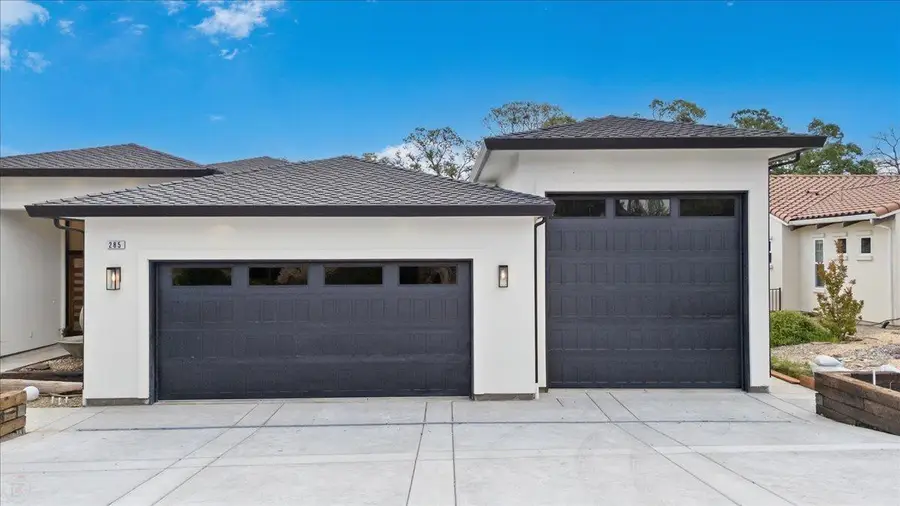
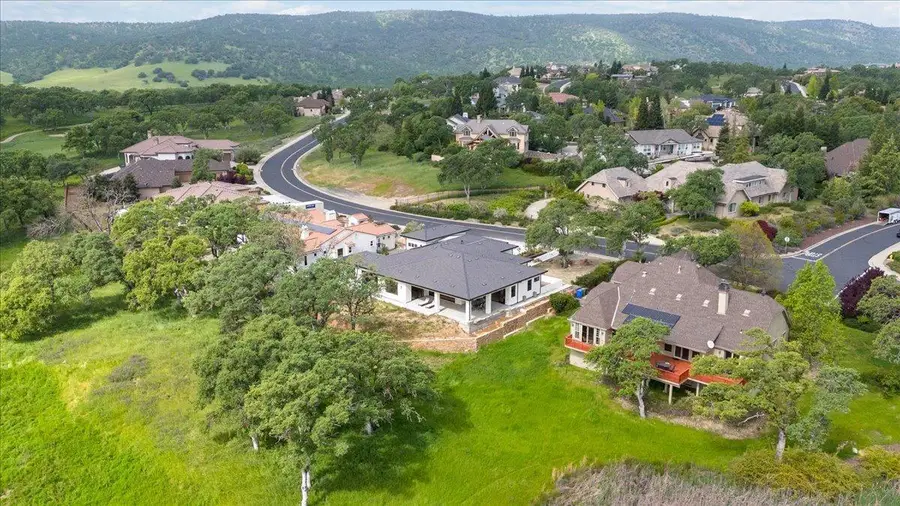
Listed by:linda bond
Office:re/max gold copperopolis
MLS#:225049770
Source:MFMLS
Price summary
- Price:$1,399,000
- Price per sq. ft.:$405.04
- Monthly HOA dues:$8.33
About this home
Exquisite new construction 3,454 sq. ft. contemporary home with 4-bedrooms (primary suite, 2 junior suites and one bedroom/office), 3.5-bath timeless masterpiece located on the 12th hole at Copper Valley, offering an unrivaled living experience. With the highest quality craftsmanship, this open-concept home features a large gourmet kitchen featuring Subzero & Wolf appliances, a grand great room, 3.2 kWh solar, hand-textured 2x6 and fully insulated interior walls, whole-house water filtration, wine fridge, and a walk-in pantry, prep sink, & a 50-year Presidential roof. Vaulted ceilings and retractable glass doors create seamless indoor-outdoor living. Two-car garage plus RV garage and beautifully landscaped front yard. House is prewired for 8 channel security camera system. All bedrooms high speed internet wired. Garage is equipped with 3 EV charging ports. Each detail has been meticulously planned, from custom solid walnut cabinets and elegant stone Taj Mahal countertops. Enjoy serene foothill living in this gated community, just two hours east of the Bay Area. Copper Valley provides an exclusive lifestyle with a championship golf course, private sports club, scenic trails, & luxurious clubhouse with first-class restaurant. Secure your place in this sought-after community today!
Contact an agent
Home facts
- Listing Id #:225049770
- Added:120 day(s) ago
- Updated:August 20, 2025 at 01:38 AM
Rooms and interior
- Bedrooms:3
- Total bathrooms:4
- Full bathrooms:3
- Living area:3,454 sq. ft.
Heating and cooling
- Cooling:Ceiling Fan(s), Central, Multi Zone, Multi-Units
- Heating:Central, Multi-Units, Multi-Zone
Structure and exterior
- Roof:Composition Shingle
- Building area:3,454 sq. ft.
- Lot area:0.37 Acres
Utilities
- Sewer:Public Sewer
Finances and disclosures
- Price:$1,399,000
- Price per sq. ft.:$405.04
New listings near 285 Knolls Drive
- New
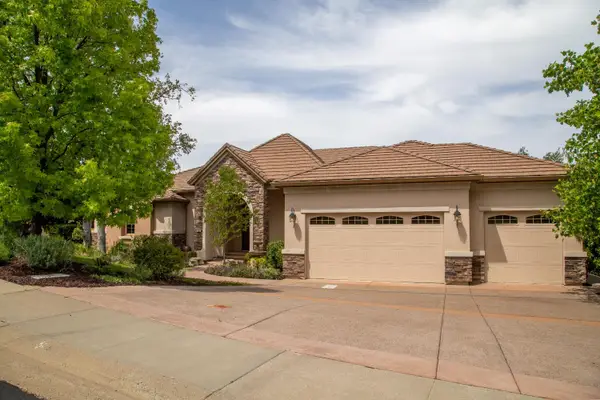 $805,000Active5 beds 5 baths3,603 sq. ft.
$805,000Active5 beds 5 baths3,603 sq. ft.1223 Knolls, Copperopolis, CA 95228
MLS# 225108372Listed by: RE/MAX GOLD COPPEROPOLIS - New
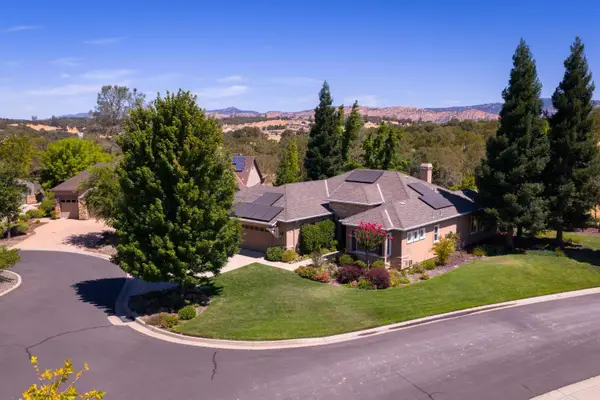 $715,000Active2 beds 2 baths2,272 sq. ft.
$715,000Active2 beds 2 baths2,272 sq. ft.8 Rock Ridge Court, Copperopolis, CA 95228
MLS# 225108374Listed by: RE/MAX GOLD COPPEROPOLIS - New
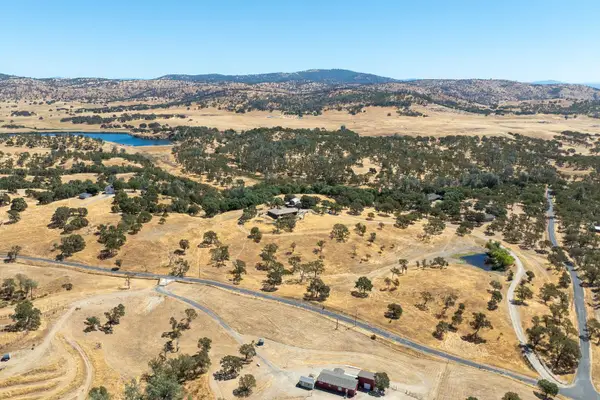 $725,000Active3 beds 3 baths1,976 sq. ft.
$725,000Active3 beds 3 baths1,976 sq. ft.5072 Buckboard Drive, Copperopolis, CA 95228
MLS# 225106774Listed by: HOMESMART PV & ASSOCIATES 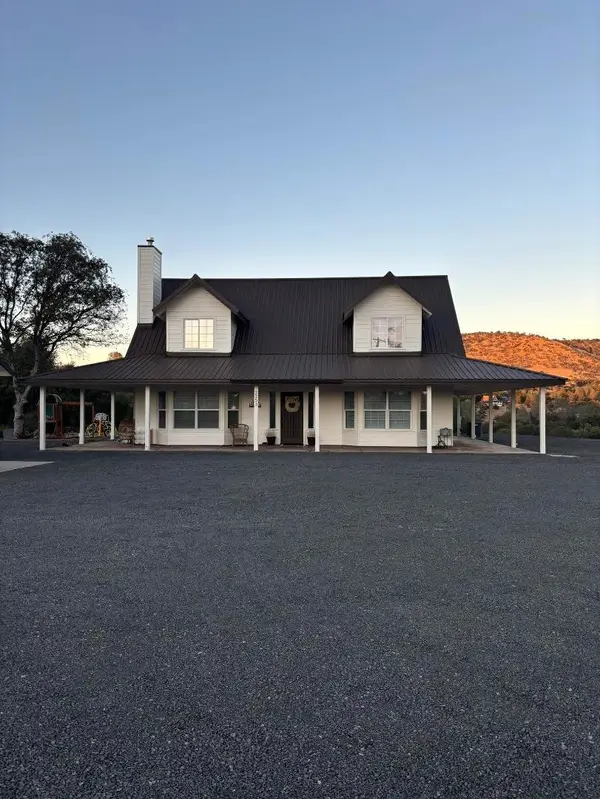 $599,900Active3 beds 3 baths1,981 sq. ft.
$599,900Active3 beds 3 baths1,981 sq. ft.2253 Buffalo Way, Copperopolis, CA 95228
MLS# ML82017171Listed by: CHRISTIE'S INTERNATIONAL REAL ESTATE SERENO $599,900Active3 beds 3 baths1,981 sq. ft.
$599,900Active3 beds 3 baths1,981 sq. ft.2253 Buffalo Way, Copperopolis, CA 95228
MLS# ML82017171Listed by: CHRISTIE'S INTERNATIONAL REAL ESTATE SERENO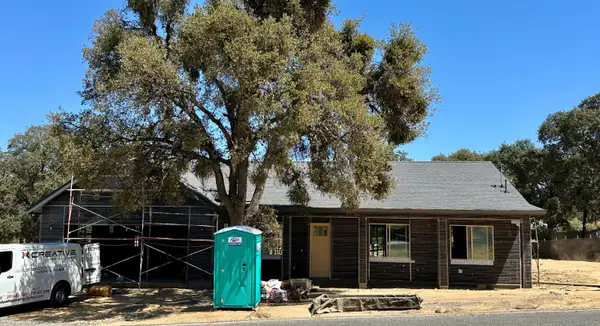 $619,000Active3 beds 2 baths2,001 sq. ft.
$619,000Active3 beds 2 baths2,001 sq. ft.1963 Arrowhead Street #1, Copperopolis, CA 95228
MLS# 225102068Listed by: RE/MAX GOLD COPPEROPOLIS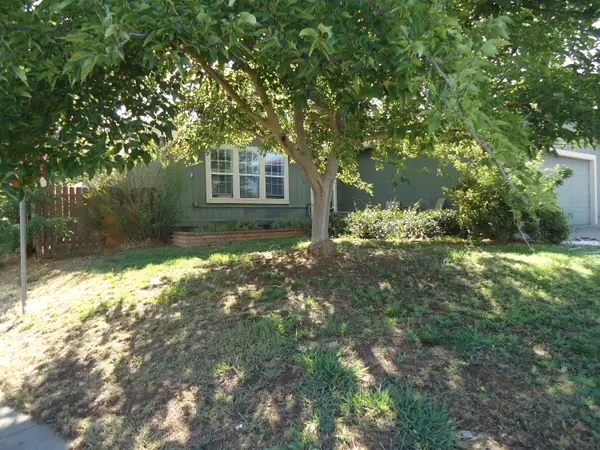 $299,900Active3 beds 2 baths1,350 sq. ft.
$299,900Active3 beds 2 baths1,350 sq. ft.241 Copper Crest Drive, Copperopolis, CA 95228
MLS# 225101885Listed by: BRADLEY AND SANTOS REALTY $399,000Active4 beds 2 baths1,728 sq. ft.
$399,000Active4 beds 2 baths1,728 sq. ft.75 Poker Flat Rd, Copperopolis, CA 95228
MLS# 41106894Listed by: CENTURY 21 SIERRA PROPERTIES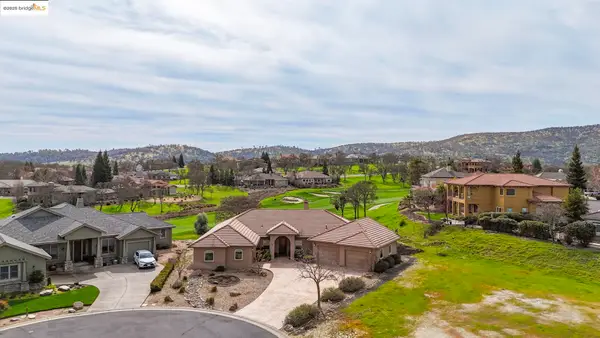 $799,000Active3 beds 4 baths2,388 sq. ft.
$799,000Active3 beds 4 baths2,388 sq. ft.16 Flagstone Court Lot#31, Copperopolis, CA 95228
MLS# 41106763Listed by: RE/MAX GOLD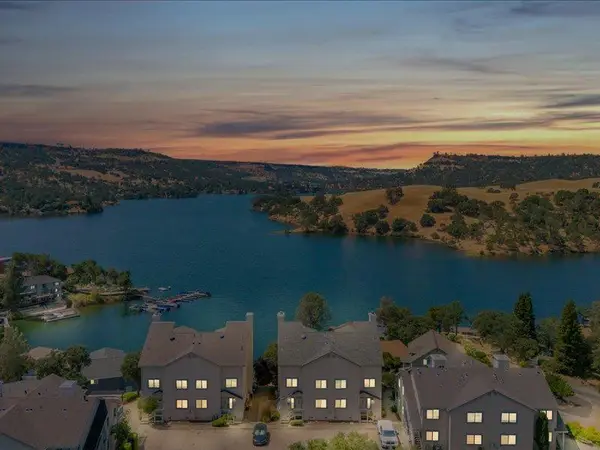 $365,000Active2 beds 2 baths1,255 sq. ft.
$365,000Active2 beds 2 baths1,255 sq. ft.438 Hilltop Estates Drive, Copperopolis, CA 95228
MLS# 225100895Listed by: JLV REALTY
