1610 Via Roma Circle, Corona, CA 92881
Local realty services provided by:Better Homes and Gardens Real Estate Napolitano & Associates
1610 Via Roma Circle,Corona, CA 92881
$1,460,000
- 5 Beds
- 5 Baths
- 3,895 sq. ft.
- Single family
- Pending
Listed by: helen mohseni
Office: national realty group
MLS#:IG25061978
Source:San Diego MLS via CRMLS
Price summary
- Price:$1,460,000
- Price per sq. ft.:$374.84
About this home
Back to Market, Beautiful Upgraded Pool home in South Corona. Owned Solar, " 42 panel", Clear Termite, Total of 7 Rooms, 5 Bedrooms, office Downstairs, Bonus room Upstairs. 3.5 Baths, Fully upgrade thought the house, Over size Back yard with Amazing updated Pool. Full size Bar and kitchen outside. Brand New Kitchen Cabinets & Granite Counter Top. Newer hard wood flooring thought. Starting from its eye-catching curb appeal this stunning home will take your breath away. The home features central AC, wainscoting, lighted crown molding throughout, granite counters and cathedral ceilings. Through the custom front door, you are welcomed into an elegant foyer leading you to the gorgeous formal living room with a crystal chandelier, fireplace and formal dining room with wine bar and pantry. double oven, eating area perfect for hosting family and friends. The main floor also offers a spacious family room with a fireplace, a home office with double French doors. Convenient main floor bedroom. Main floor full and half bathroom and laundry room. Walk up the beautiful stairs to find a bonus room great for many uses. Extra-large master bedroom with a fireplace, walk-in closet with dressing area and private full master bathroom with double sinks and separate tub and shower. 3 additional great sized secondary bedrooms. Full hall bathroom with double sinks. The breathtaking RESORT-like backyard is an entertainers dream. Perfect for lounging, relaxing and entertaining! Custom Pool Complete rebuild with new mini Pebble & See Shells Flaks, rack Pool with multiple water falls & slide, Spa. Bar
Contact an agent
Home facts
- Year built:2003
- Listing ID #:IG25061978
- Added:342 day(s) ago
- Updated:February 26, 2026 at 08:27 AM
Rooms and interior
- Bedrooms:5
- Total bathrooms:5
- Full bathrooms:4
- Half bathrooms:1
- Flooring:Wood
- Kitchen Description:Barbecue, Dishwasher, Disposal, Double Oven, Gas Stove, Microwave, Pantry, Refrigerator
- Living area:3,895 sq. ft.
Heating and cooling
- Cooling:Central Forced Air, Dual
- Heating:Fireplace, Forced Air Unit
Structure and exterior
- Roof:Tile/Clay
- Year built:2003
- Building area:3,895 sq. ft.
- Construction Materials:Stucco
- Levels:2 Story
Utilities
- Water:Public
- Sewer:Public Sewer
Finances and disclosures
- Price:$1,460,000
- Price per sq. ft.:$374.84
Features and amenities
- Appliances:Barbecue, Dishwasher, Disposal, Double Oven, Gas Stove, Microwave, Refrigerator, Solar Panels
- Laundry features:Gas & Electric Dryer HU
- Pool features:Below Ground, Filtered, Heated, Pebble, Private, Waterfall
New listings near 1610 Via Roma Circle
- New
 $397,000Active2 beds 2 baths1,014 sq. ft.
$397,000Active2 beds 2 baths1,014 sq. ft.1305 Brentwood Circle #D, Corona, CA 92882
MLS# IG26041036Listed by: FIV REALTY CO. - New
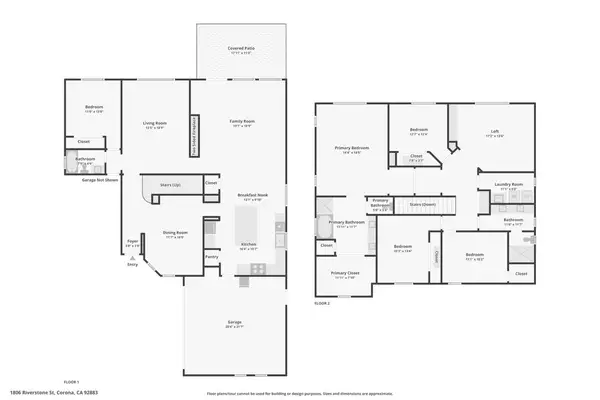 $1,199,000Active5 beds 3 baths3,188 sq. ft.
$1,199,000Active5 beds 3 baths3,188 sq. ft.1806 Riverstone, Corona, CA 92883
MLS# OC26042462Listed by: REDFIN - Open Sat, 12 to 3pmNew
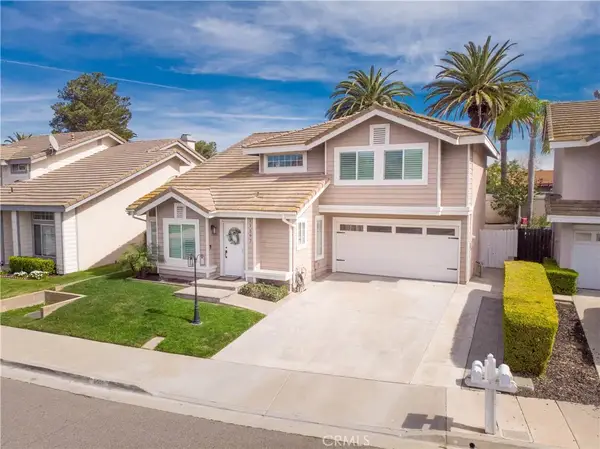 $859,000Active4 beds 3 baths1,747 sq. ft.
$859,000Active4 beds 3 baths1,747 sq. ft.11597 Norgate Drive, Corona, CA 92878
MLS# IG26040871Listed by: KELLER WILLIAMS REALTY - New
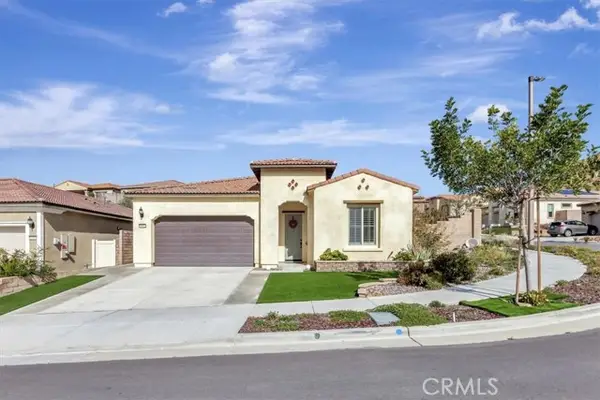 $709,900Active2 beds 2 baths1,740 sq. ft.
$709,900Active2 beds 2 baths1,740 sq. ft.11972 Wandering, Corona, CA 92883
MLS# CROC26042266Listed by: REGENCY REAL ESTATE BROKERS - Open Sat, 1 to 4pmNew
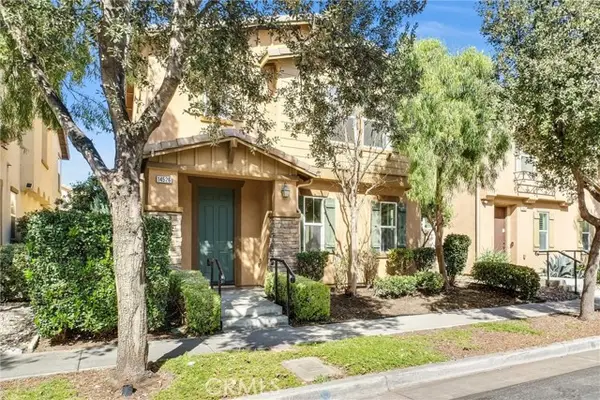 $745,500Active3 beds 3 baths2,130 sq. ft.
$745,500Active3 beds 3 baths2,130 sq. ft.14526 Serenade, Corona, CA 92880
MLS# WS26042359Listed by: IRN REALTY - New
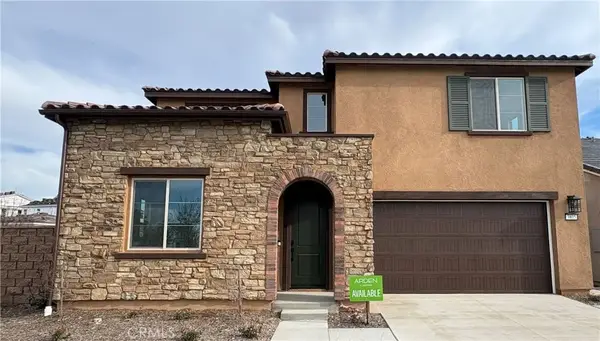 $1,045,005Active5 beds 5 baths2,977 sq. ft.
$1,045,005Active5 beds 5 baths2,977 sq. ft.3805 Leafgreen Road, Corona, CA 92883
MLS# IG26041484Listed by: RICHMOND AMERICAN HOMES - New
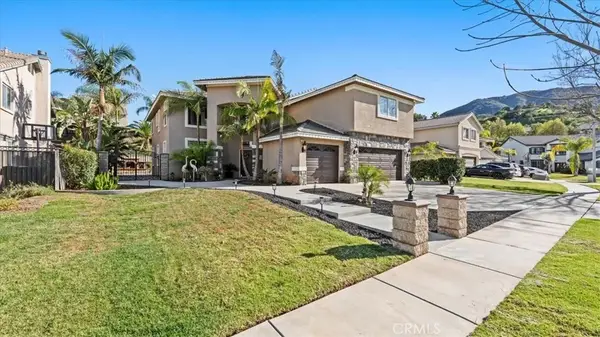 $1,184,000Active4 beds 3 baths3,508 sq. ft.
$1,184,000Active4 beds 3 baths3,508 sq. ft.3735 Hilgard, Corona, CA 92882
MLS# IG26041886Listed by: KELLER WILLIAMS REALTY - Open Sat, 1 to 3pmNew
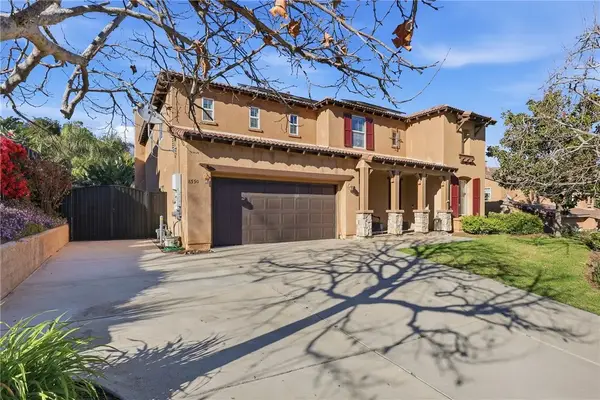 $1,095,900Active5 beds 4 baths3,629 sq. ft.
$1,095,900Active5 beds 4 baths3,629 sq. ft.8550 Hunt Canyon Road, Corona, CA 92883
MLS# CV26033780Listed by: RE/MAX MASTERS REALTY - Open Sat, 12 to 3pmNew
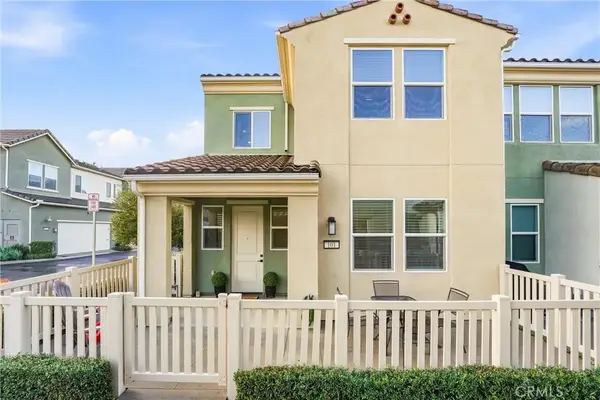 $625,000Active3 beds 3 baths1,560 sq. ft.
$625,000Active3 beds 3 baths1,560 sq. ft.3945 Lavine Way #101, Corona, CA 92883
MLS# PW26041132Listed by: FIRST TEAM REAL ESTATE - Open Sat, 12 to 3pmNew
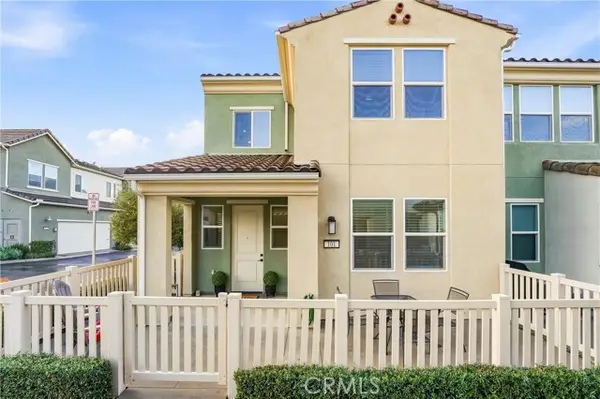 $625,000Active3 beds 3 baths1,560 sq. ft.
$625,000Active3 beds 3 baths1,560 sq. ft.3945 Lavine Way #101, Corona, CA 92883
MLS# PW26041132Listed by: FIRST TEAM REAL ESTATE

