7230 Sarsaparilla Drive, Corona, CA 92881
Local realty services provided by:Better Homes and Gardens Real Estate Royal & Associates
Listed by: jeannette demarco
Office: first team real estate
MLS#:CRPW25021071
Source:CAMAXMLS
Price summary
- Price:$1,139,999
- Price per sq. ft.:$473.22
About this home
SINGLE-STORY Ranch home, perfectly nestled in a quiet cul-de-sac within the Desirable El Cerrito neighborhood! Spanning 2,409 square feet, this 5-bedroom, 3-bathroom residence sits on over 20,000 square feet of Land-checking all the boxes for space, comfort, and convenience. Step through the double-door entrance into a bright and airy floor plan. The exceptionally Large Living Room surrounded in crown molding, 2 sliders to rear of home and a cozy fireplace, creating a warm and inviting atmosphere. The spacious kitchen features a center island, ample cabinetry, and generous counter space-perfect for meal prep and entertaining. The right wing of the home houses bedrooms and baths, including a primary suite with sliding door leading to backyard and an updated ensuite bathroom. The additional bedrooms provide plenty of space for bedroom or home office. Step outside to your private backyard oasis, complete with a sparkling pool, gazebo, and fire pit area-ideal for entertaining. With plenty of space, there's even the potential to build an ADU. Additional highlights include a 3-car garage, an expansive driveway with RV parking in the front or side yard, SOLAR PANELS, with back-up battery & 2 Tesla Charging stations. Located in a top-rated school district, this home is close to shopping,
Contact an agent
Home facts
- Year built:1985
- Listing ID #:CRPW25021071
- Added:284 day(s) ago
- Updated:November 26, 2025 at 03:02 PM
Rooms and interior
- Bedrooms:5
- Total bathrooms:3
- Full bathrooms:3
- Living area:2,409 sq. ft.
Heating and cooling
- Cooling:Ceiling Fan(s), Central Air
- Heating:Central
Structure and exterior
- Roof:Composition
- Year built:1985
- Building area:2,409 sq. ft.
- Lot area:0.46 Acres
Utilities
- Water:Public
Finances and disclosures
- Price:$1,139,999
- Price per sq. ft.:$473.22
New listings near 7230 Sarsaparilla Drive
- New
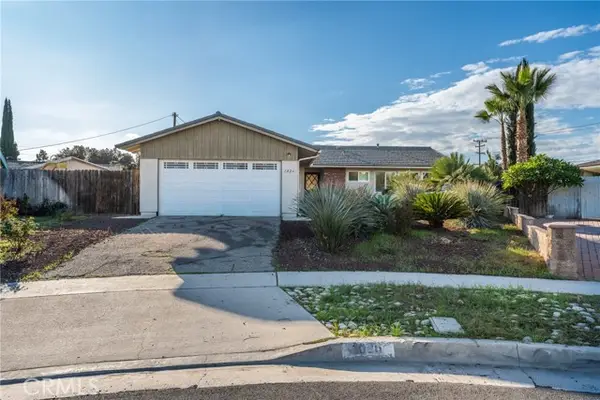 $649,000Active3 beds 2 baths1,228 sq. ft.
$649,000Active3 beds 2 baths1,228 sq. ft.1026 Silent, Corona, CA 92878
MLS# CROC25265384Listed by: LUXRE REALTY, INC. - New
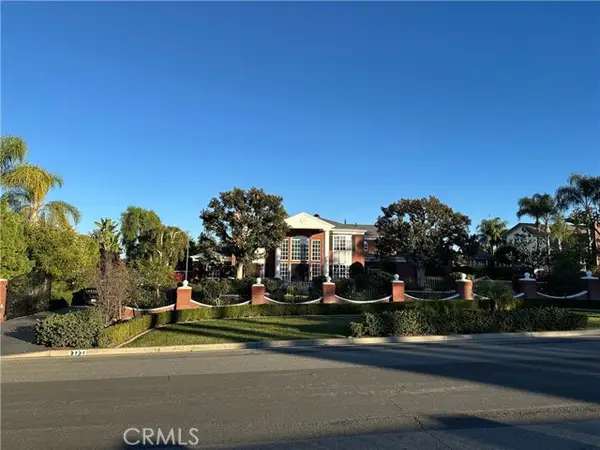 $2,900,000Active6 beds 6 baths7,467 sq. ft.
$2,900,000Active6 beds 6 baths7,467 sq. ft.3131 Garretson Avenue, Corona, CA 92881
MLS# CRIG25263328Listed by: LIBERTY INVESTMENT GROUP - New
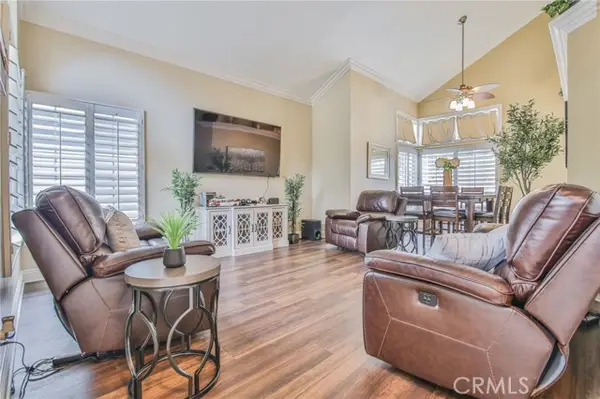 $815,000Active4 beds 3 baths1,941 sq. ft.
$815,000Active4 beds 3 baths1,941 sq. ft.1286 Biltmore, Corona, CA 92882
MLS# CRPW25263282Listed by: LEGENDS REALTY - New
 $815,000Active4 beds 3 baths1,941 sq. ft.
$815,000Active4 beds 3 baths1,941 sq. ft.1286 Biltmore, Corona, CA 92882
MLS# PW25263282Listed by: LEGENDS REALTY - New
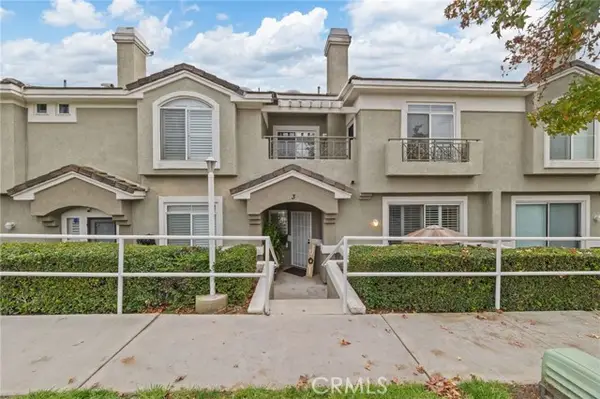 $595,600Active3 beds 3 baths1,555 sq. ft.
$595,600Active3 beds 3 baths1,555 sq. ft.2261 Indigo Hills Drive #3, Corona, CA 92879
MLS# CRIV25265191Listed by: REALTY DREAM PARTNERS - New
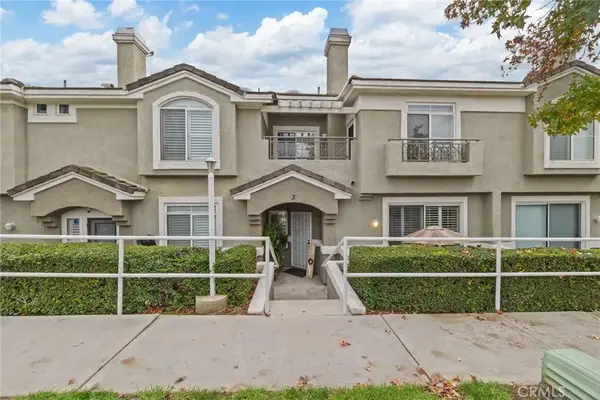 $595,600Active3 beds 3 baths1,555 sq. ft.
$595,600Active3 beds 3 baths1,555 sq. ft.2261 Indigo Hills Drive #3, Corona, CA 92879
MLS# IV25265191Listed by: REALTY DREAM PARTNERS - New
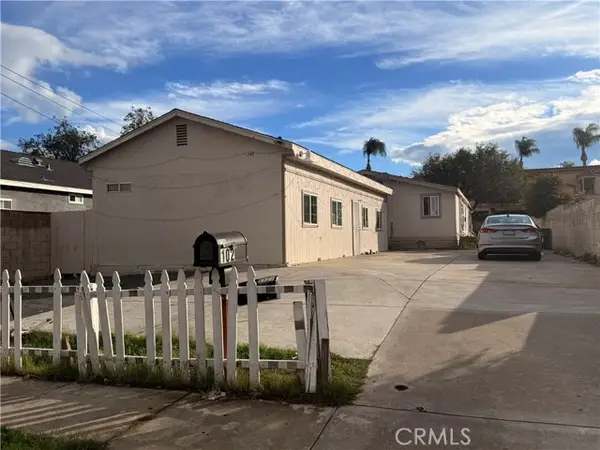 $1,295,000Active-- beds -- baths3,000 sq. ft.
$1,295,000Active-- beds -- baths3,000 sq. ft.1240 E Street, Corona, CA 92882
MLS# CRDW25263979Listed by: CENTURY 21 ALLSTARS - New
 $1,295,000Active-- beds -- baths
$1,295,000Active-- beds -- baths1240 E Street, Corona, CA 92882
MLS# DW25263979Listed by: CENTURY 21 ALLSTARS - New
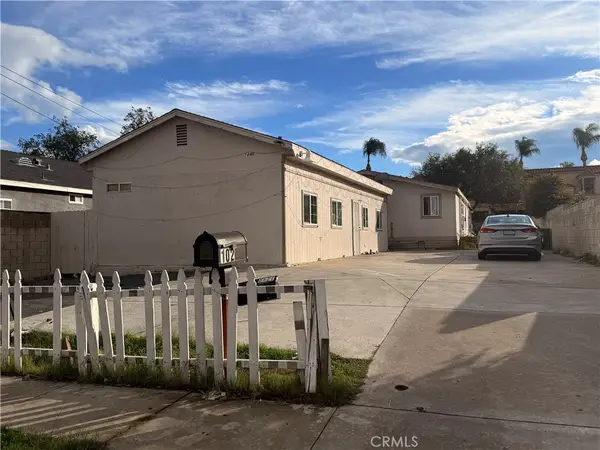 $1,295,000Active-- beds -- baths3,000 sq. ft.
$1,295,000Active-- beds -- baths3,000 sq. ft.1240 E Street, Corona, CA 92882
MLS# DW25263979Listed by: CENTURY 21 ALLSTARS - New
 $699,999Active3 beds 2 baths1,291 sq. ft.
$699,999Active3 beds 2 baths1,291 sq. ft.924 Lorna Street, Corona, CA 92882
MLS# OC25265173Listed by: RE/MAX TERRASOL
