10250 Calvert Drive, Cupertino, CA 95014
Local realty services provided by:Better Homes and Gardens Real Estate Royal & Associates
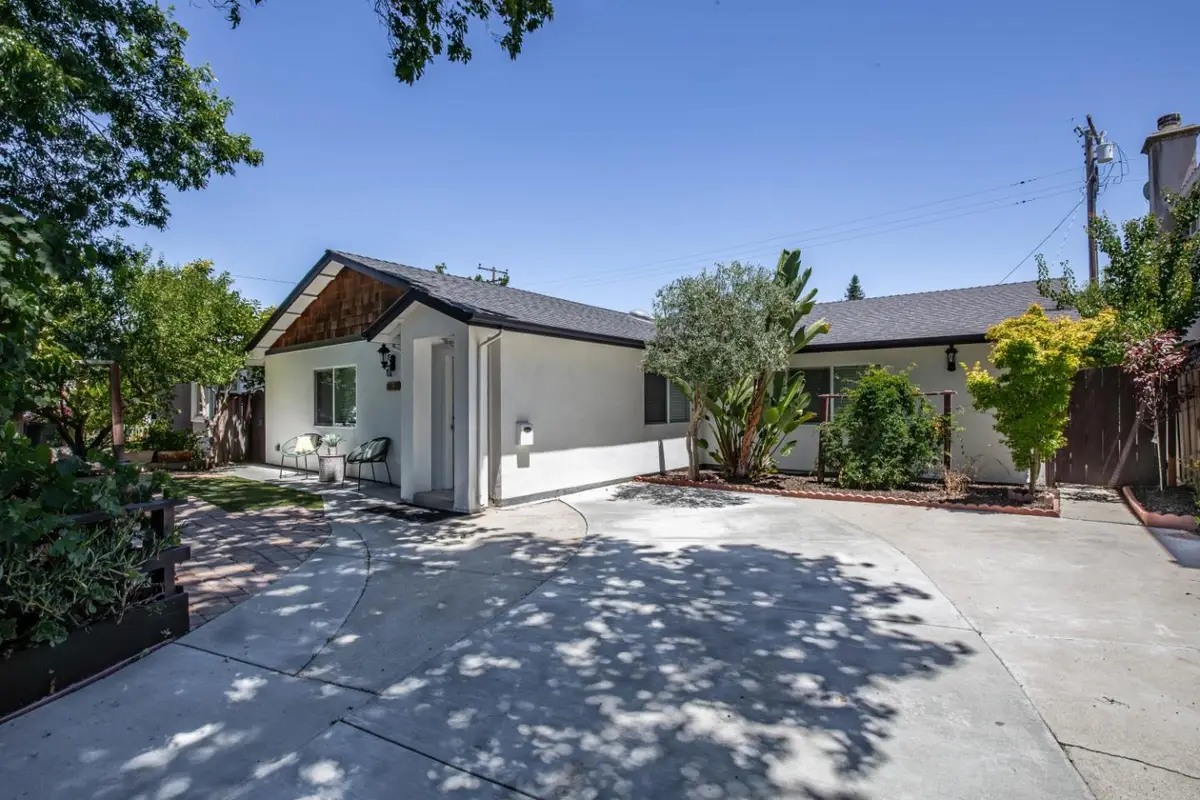
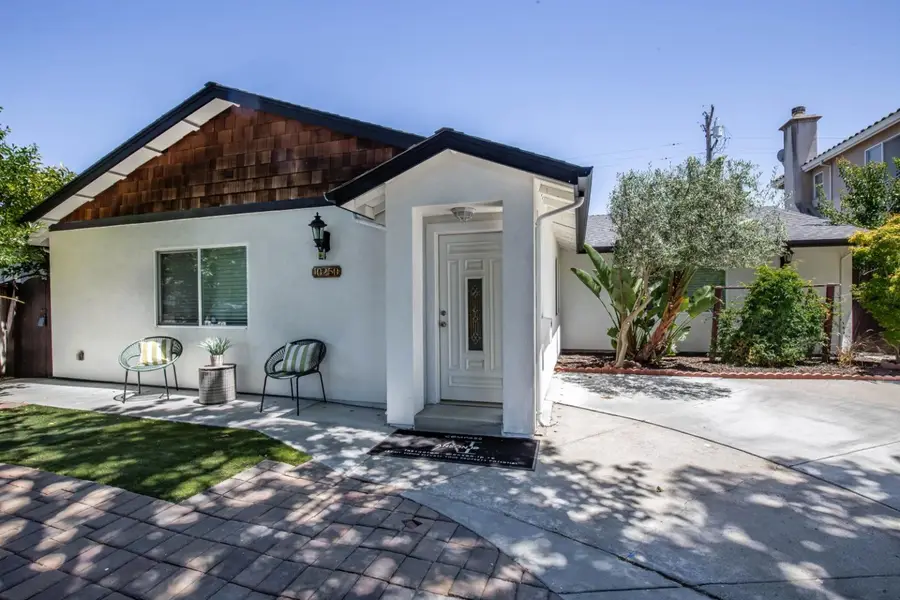
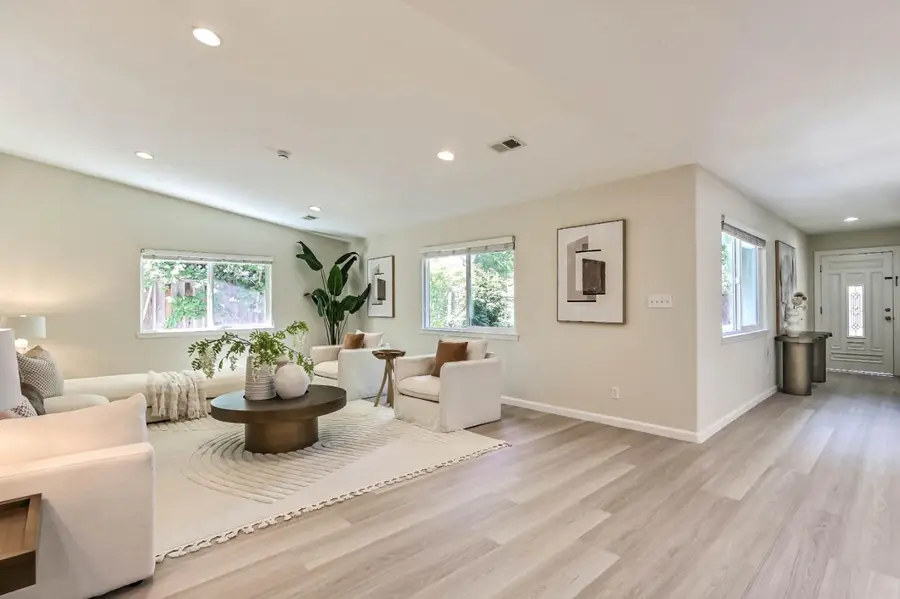
10250 Calvert Drive,Cupertino, CA 95014
$2,888,000
- 4 Beds
- 3 Baths
- 1,988 sq. ft.
- Single family
- Pending
Listed by:anson ip
Office:compass
MLS#:ML82015576
Source:CAMAXMLS
Price summary
- Price:$2,888,000
- Price per sq. ft.:$1,452.72
About this home
Substantially renovated in 2010 & featuring 1,988 SF of living space. One-story home sits across Apple Spaceship Campus & Cupertino Main Street. Close to top-rated Cupertino schools: Sedgwick Elem, Hyde Mid. Cupertino High. Great curb appeal with a well-kept front yard garden full of flowers, lush plants, trellis, & a concrete brick paver walkway. Greeted by a decorative glass front door into an entryway that opens an interior with high vaulted ceilings & brand new luxury vinyl flooring. Spacious family room. The kitchen is equipped with SS. appliances: refrigerator, dishwasher, oven, cooktop, & hood. It also features granite countertops, quality white chic cabinetry. The primary bedroom boasts soaring ceilings, walk-in closet, & an en-suite bath with a shower, tub, & vanity for a private retreat. Additional bedrooms are generously sized, each with their own closets, while a convenient hallway bathroom features a combined tub & shower with vanity. A guest ensuite adds flexibility for visitors or extended family stays. A spacious backyard offers plenty of room to relax, garden, play, or entertain. This home blends comfort, convenience, easy access to Hwy 280 & Lawrence Expy. & timeless design don't miss this opportunity to own in one of Cupertino's most desirable neighborhoods!
Contact an agent
Home facts
- Year built:1952
- Listing Id #:ML82015576
- Added:22 day(s) ago
- Updated:August 15, 2025 at 07:13 AM
Rooms and interior
- Bedrooms:4
- Total bathrooms:3
- Full bathrooms:3
- Living area:1,988 sq. ft.
Heating and cooling
- Cooling:Central Air
- Heating:Forced Air
Structure and exterior
- Year built:1952
- Building area:1,988 sq. ft.
- Lot area:0.13 Acres
Utilities
- Water:Public
Finances and disclosures
- Price:$2,888,000
- Price per sq. ft.:$1,452.72
New listings near 10250 Calvert Drive
- New
 $3,998,000Active4 beds 5 baths2,934 sq. ft.
$3,998,000Active4 beds 5 baths2,934 sq. ft.21150 Grenola Drive, Cupertino, CA 95014
MLS# ML82018138Listed by: INTERO REAL ESTATE SERVICES - New
 $3,599,000Active4 beds 3 baths2,055 sq. ft.
$3,599,000Active4 beds 3 baths2,055 sq. ft.11108 Sutherland Avenue, Cupertino, CA 95014
MLS# ML82018095Listed by: MC ELROY PROPERTIES & INV. - Open Sat, 2 to 4pmNew
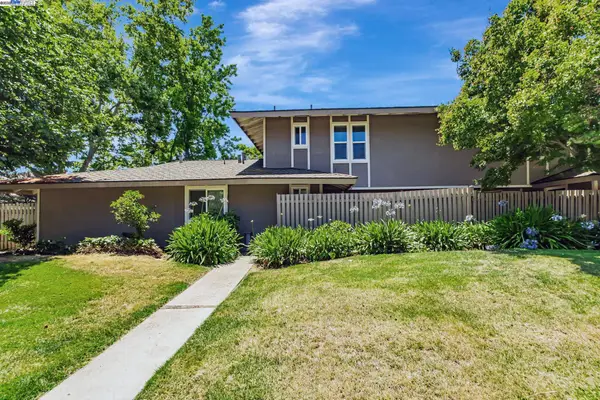 $1,280,000Active3 beds 2 baths1,265 sq. ft.
$1,280,000Active3 beds 2 baths1,265 sq. ft.21091 Red Fir Ct, CUPERTINO, CA 95014
MLS# 41107025Listed by: COMPASS - Open Sat, 1:30 to 4:30pmNew
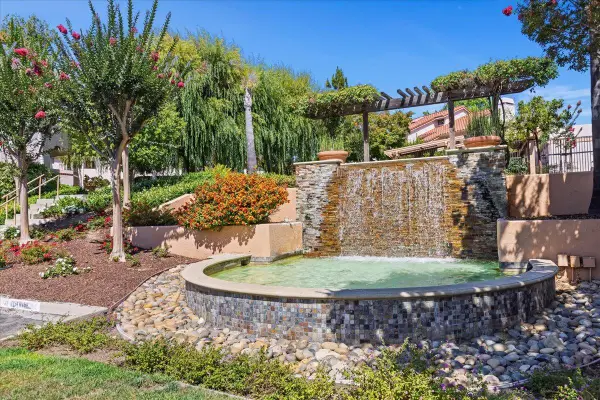 $860,000Active1 beds 1 baths884 sq. ft.
$860,000Active1 beds 1 baths884 sq. ft.10203 Nile Drive, CUPERTINO, CA 95014
MLS# 82017743Listed by: COMPASS - New
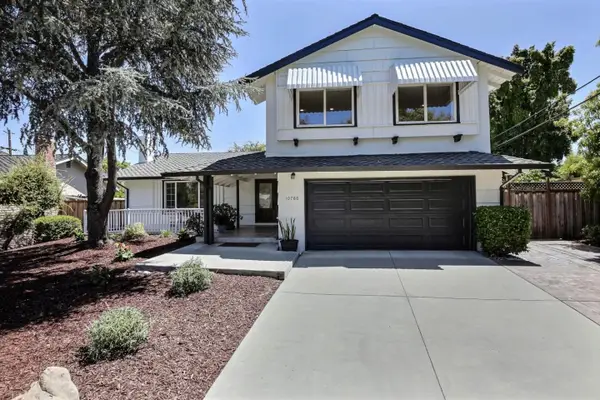 $3,190,000Active3 beds 3 baths2,022 sq. ft.
$3,190,000Active3 beds 3 baths2,022 sq. ft.10780 La Roda Drive, CUPERTINO, CA 95014
MLS# 82017898Listed by: COMPASS - New
 $2,195,000Active4 beds 2 baths1,404 sq. ft.
$2,195,000Active4 beds 2 baths1,404 sq. ft.7558 Rainbow Drive, Cupertino, CA 95014
MLS# ML82017862Listed by: ATLANTIS PROPERTIES - Open Sat, 2 to 4pmNew
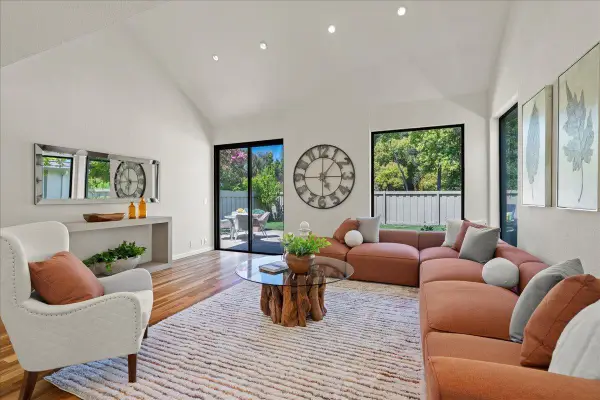 $2,895,000Active4 beds 3 baths2,125 sq. ft.
$2,895,000Active4 beds 3 baths2,125 sq. ft.22113 Stocklmeir Court, CUPERTINO, CA 95014
MLS# 82016171Listed by: COLDWELL BANKER REALTY - New
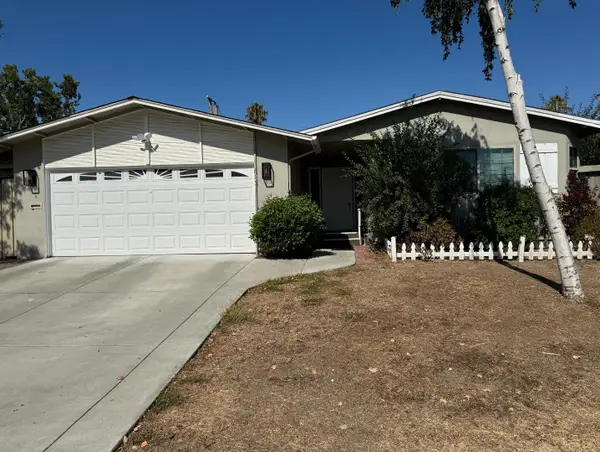 $2,888,000Active4 beds 3 baths2,055 sq. ft.
$2,888,000Active4 beds 3 baths2,055 sq. ft.815 Betlin Avenue, CUPERTINO, CA 95014
MLS# 82017653Listed by: GREEN VALLEY REALTY USA - New
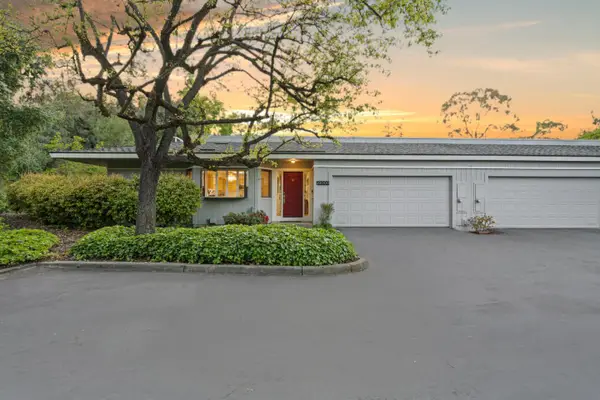 $1,990,000Active3 beds 2 baths2,202 sq. ft.
$1,990,000Active3 beds 2 baths2,202 sq. ft.23000 Stonebridge, Cupertino, CA 95014
MLS# ML82017482Listed by: COLDWELL BANKER REALTY - New
 $1,999,999Active0.13 Acres
$1,999,999Active0.13 Acres21670 Lomita Avenue, Cupertino, CA 95014
MLS# ML82017467Listed by: 168 REALTY

