22113 Stocklmeir Court, Cupertino, CA 95014
Local realty services provided by:Better Homes and Gardens Real Estate Lakeview Realty
Upcoming open houses
- Thu, Oct 0209:30 am - 12:30 pm
- Sun, Oct 0502:00 pm - 04:00 pm
Listed by:melanie kemp
Office:coldwell banker realty
MLS#:ML82016171
Source:CRMLS
Price summary
- Price:$2,895,000
- Price per sq. ft.:$1,362.35
- Monthly HOA dues:$550
About this home
BACK ON THE MARKET - Nestled in west Cupertino on a QUIET CUL-DE-SAC, this extensively remodeled home features dramatic vaulted ceilings, floor-to-ceiling windows & maturely landscaped grounds backing to a wooded open space, adjacent to the STOCKLMEIR RANCH PARK with biking/hiking trails. The interior features dramatic vaulted ceilings, skylights, Braziian hardwood and limestone flooring on both the first & second floor with an expansive living room & dining room opening onto a flagstone patio with barbecue & private rear yard. The chef's kitchen offers custom cabinetry, slab granite counters, a Thermador 6-burner gas range & double ovens, oversized refrigerator, and breakfast bar. The primary suite boasts an oversized walk-in closet, private lounge area, and a spa-like bath. All three remodeled baths showcase custom vanities, lighting and premium stone finishes. Outdoor highlights include a private courtyard entry and a flagstone patio with built-in gas barbecue. Attached two-car garage with epoxy floor has addt'l storage. Residents enjoy a sparkling community pool and nearby award-winning CUPERTINO SCHOOLS with quick access to HIGHWAY 280 and 85, vital arteries to Silicon Valley. See VIRTUAL TOUR LINK, above, and the FLOOR PLAN and STOCKLMEIR RANCH map in PHOTOS.
Contact an agent
Home facts
- Year built:1977
- Listing ID #:ML82016171
- Added:49 day(s) ago
- Updated:September 30, 2025 at 06:14 AM
Rooms and interior
- Bedrooms:4
- Total bathrooms:3
- Full bathrooms:3
- Living area:2,125 sq. ft.
Heating and cooling
- Cooling:Central Air
Structure and exterior
- Roof:Shake
- Year built:1977
- Building area:2,125 sq. ft.
- Lot area:0.09 Acres
Schools
- High school:Monta Vista
- Middle school:John F. Kennedy
- Elementary school:Stevens Creek
Utilities
- Water:Public
- Sewer:Public Sewer
Finances and disclosures
- Price:$2,895,000
- Price per sq. ft.:$1,362.35
New listings near 22113 Stocklmeir Court
- New
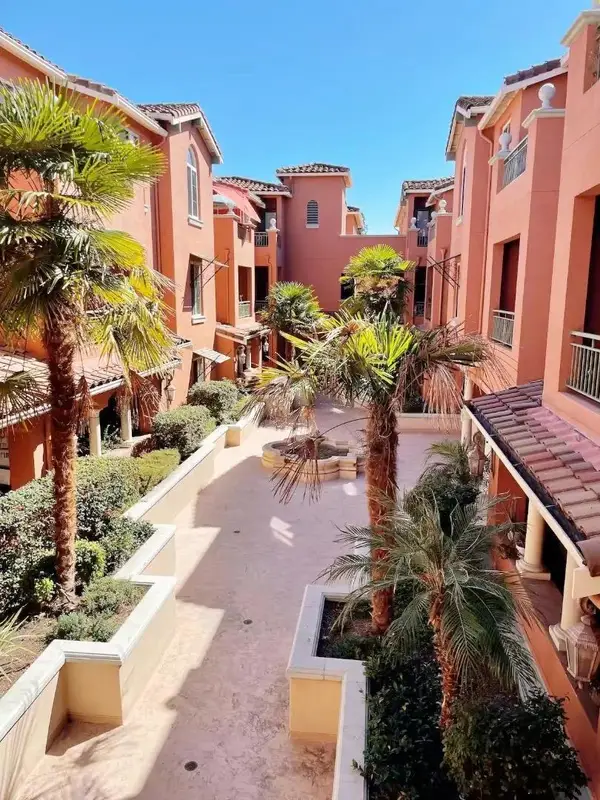 $1,050,000Active2 beds 2 baths1,039 sq. ft.
$1,050,000Active2 beds 2 baths1,039 sq. ft.19999 Stevens Creek Boulevard #209, Cupertino, CA 95014
MLS# ML82022020Listed by: COLDWELL BANKER REALTY - New
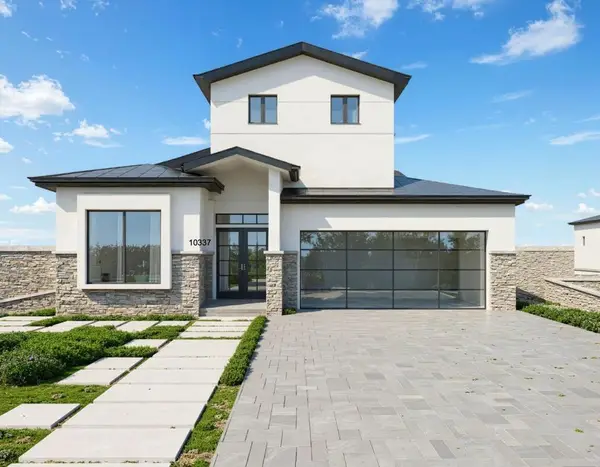 $4,378,888Active6 beds 6 baths3,319 sq. ft.
$4,378,888Active6 beds 6 baths3,319 sq. ft.10337 Menhart Lane, Cupertino, CA 95014
MLS# ML82023115Listed by: REAL BROKERAGE TECHNOLOGIES - New
 $1,999,999Active3 beds 3 baths1,788 sq. ft.
$1,999,999Active3 beds 3 baths1,788 sq. ft.11510 Bianchini Ln, Cupertino, CA 95014
MLS# 41112865Listed by: INTERO REAL ESTATE SERVICES - New
 $1,299,000Active3 beds 2 baths1,406 sq. ft.
$1,299,000Active3 beds 2 baths1,406 sq. ft.820 Hooshang Ct, Cupertino, CA 95014
MLS# 41112778Listed by: AVELINE REALTY - New
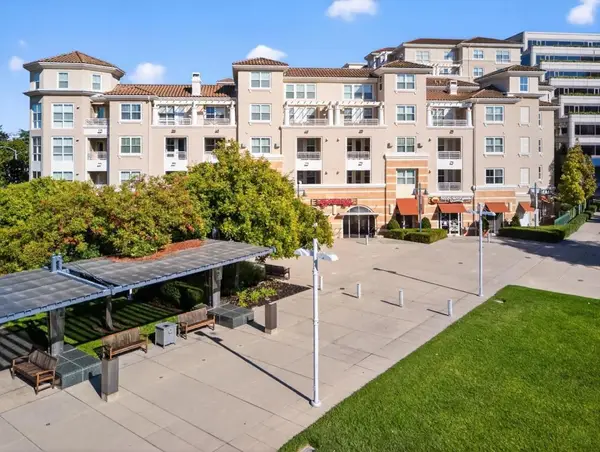 $800,000Active1 beds 1 baths875 sq. ft.
$800,000Active1 beds 1 baths875 sq. ft.20488 Stevens Creek Boulevard #2102, Cupertino, CA 95014
MLS# ML82022664Listed by: KELLER WILLIAMS REALTY-SILICON VALLEY - New
 $3,688,000Active5 beds 5 baths2,728 sq. ft.
$3,688,000Active5 beds 5 baths2,728 sq. ft.18901 Tuggle Avenue, Cupertino, CA 95014
MLS# ML82022542Listed by: COMPASS  $2,200,000Pending0.22 Acres
$2,200,000Pending0.22 Acres00 Cleo, Cupertino, CA 95014
MLS# ML82022512Listed by: KW BAY AREA ESTATES- Open Sun, 1 to 4pmNew
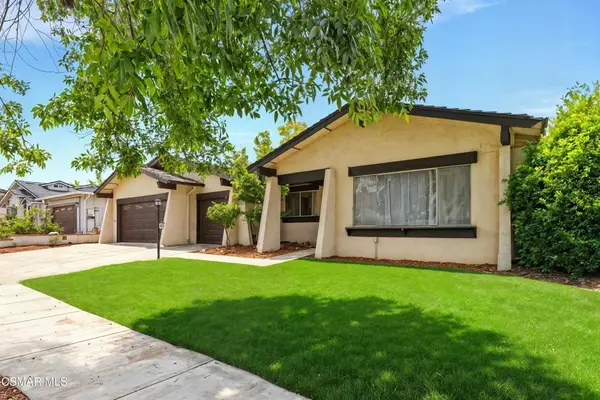 $3,388,000Active4 beds 3 baths2,394 sq. ft.
$3,388,000Active4 beds 3 baths2,394 sq. ft.10683 Pebble Place, CUPERTINO, CA 95014
MLS# 82022499Listed by: DEANNA GARDNER, BROKER  $3,788,888Active4 beds 5 baths4,032 sq. ft.
$3,788,888Active4 beds 5 baths4,032 sq. ft.10881 Barranca Drive, Cupertino, CA 95014
MLS# ML82020482Listed by: KELLER WILLIAMS THRIVE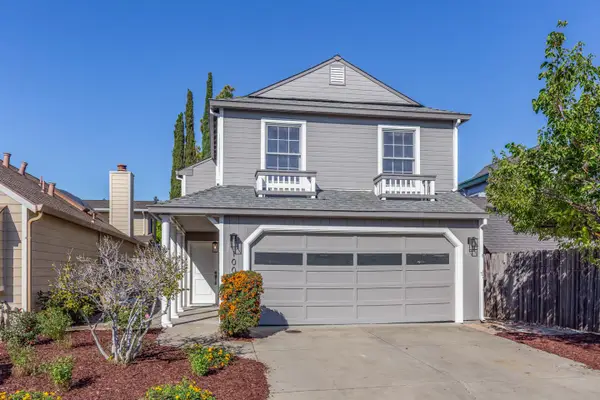 $2,098,000Pending3 beds 3 baths1,568 sq. ft.
$2,098,000Pending3 beds 3 baths1,568 sq. ft.10021 Carmona Court, Cupertino, CA 95014
MLS# ML82021839Listed by: INTERO REAL ESTATE SERVICES
