10481 Davison Avenue, Cupertino, CA 95014
Local realty services provided by:Better Homes and Gardens Real Estate Royal & Associates
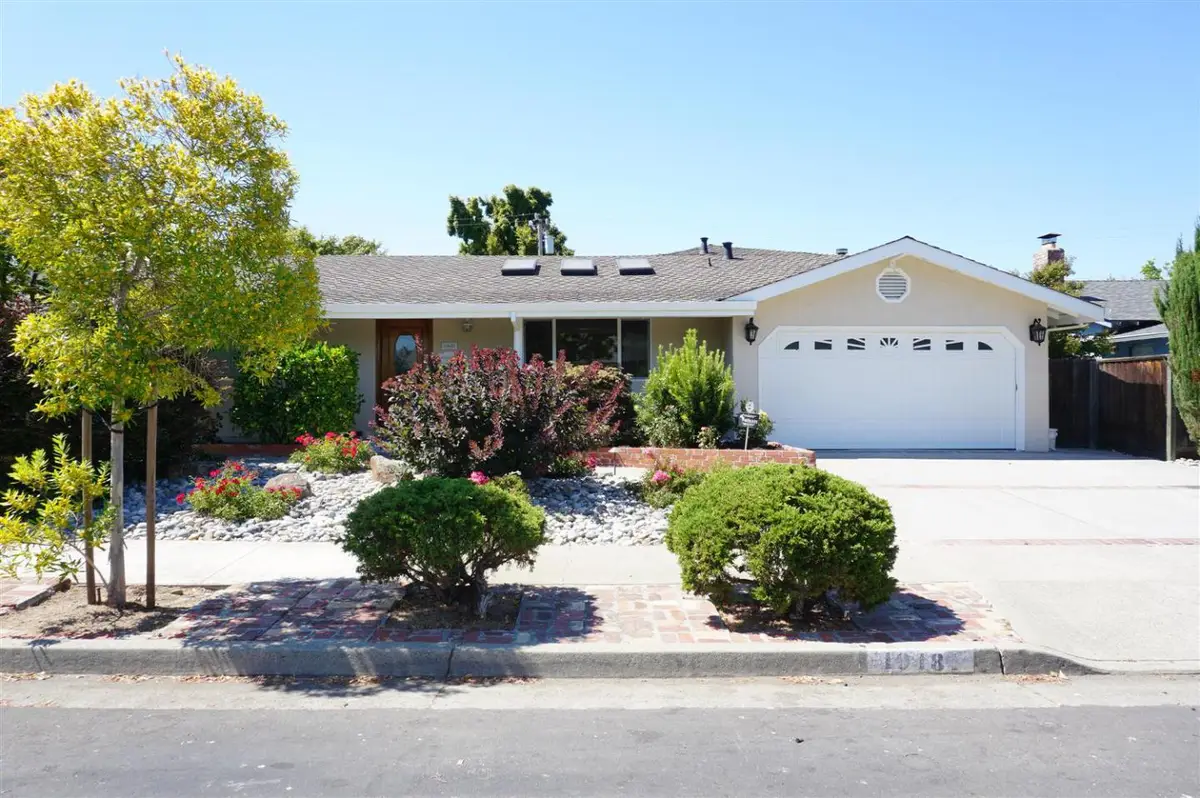


Listed by:kevin f. garvey
Office:realty world-kevin f. garvey, broker
MLS#:ML82011488
Source:CAMAXMLS
Price summary
- Price:$2,975,000
- Price per sq. ft.:$1,329.31
About this home
Outstanding Spacious 3Br/3Ba Single Level (2238sf) Cupertino Executive Home on Versatile 6630 sf Lot. Light Drenched Formal Living Room with Multiple Skylights. Modern Gourmet Kitchen with Granite Counters, Gas Cooktop on Center Island, Breakfast Bar, Pantry & Cabinets Galore. Enormous Family Room with Vaulted Ceiling and Fireplace with Gas Starter, Wet Bar and Slider to Rear Yard, Perfect for Relaxing and Entertaining. Central Forced Air Gas Heating and Air Conditioning. New Interior and Exterior Paint. Convenient Inside Laundry. Attached 2 Car Garage with Abundant Storage. Energy Saving Dual Pane Windows. Gleaming Light Oak Hardwood Flooring. EZ Commute to all Silicon Valley High Tech Employers. Highly Sought After Cupertino Schools with Great Schools Ratings 9/10- Eaton Elementary, Lawson Middle and Cupertino High. Your New Home is Sure to Please!!
Contact an agent
Home facts
- Year built:1959
- Listing Id #:ML82011488
- Added:27 day(s) ago
- Updated:August 15, 2025 at 07:13 AM
Rooms and interior
- Bedrooms:3
- Total bathrooms:3
- Full bathrooms:3
- Living area:2,238 sq. ft.
Heating and cooling
- Cooling:Ceiling Fan(s), Central Air
- Heating:Forced Air
Structure and exterior
- Roof:Composition Shingles
- Year built:1959
- Building area:2,238 sq. ft.
- Lot area:0.14 Acres
Utilities
- Water:Public
Finances and disclosures
- Price:$2,975,000
- Price per sq. ft.:$1,329.31
New listings near 10481 Davison Avenue
- New
 $3,998,000Active4 beds 5 baths2,934 sq. ft.
$3,998,000Active4 beds 5 baths2,934 sq. ft.21150 Grenola Drive, Cupertino, CA 95014
MLS# ML82018138Listed by: INTERO REAL ESTATE SERVICES - New
 $3,599,000Active4 beds 3 baths2,055 sq. ft.
$3,599,000Active4 beds 3 baths2,055 sq. ft.11108 Sutherland Avenue, Cupertino, CA 95014
MLS# ML82018095Listed by: MC ELROY PROPERTIES & INV. - Open Sat, 2 to 4pmNew
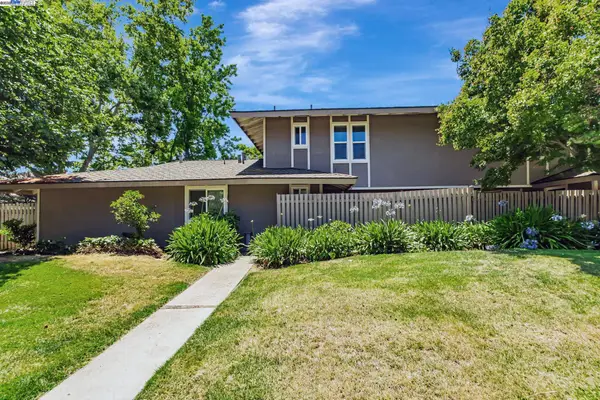 $1,280,000Active3 beds 2 baths1,265 sq. ft.
$1,280,000Active3 beds 2 baths1,265 sq. ft.21091 Red Fir Ct, CUPERTINO, CA 95014
MLS# 41107025Listed by: COMPASS - Open Sat, 1:30 to 4:30pmNew
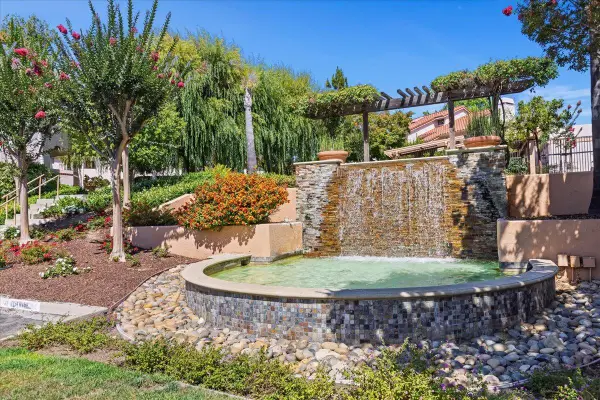 $860,000Active1 beds 1 baths884 sq. ft.
$860,000Active1 beds 1 baths884 sq. ft.10203 Nile Drive, CUPERTINO, CA 95014
MLS# 82017743Listed by: COMPASS - New
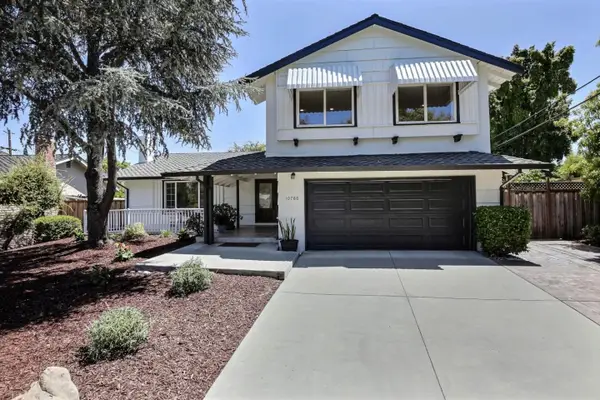 $3,190,000Active3 beds 3 baths2,022 sq. ft.
$3,190,000Active3 beds 3 baths2,022 sq. ft.10780 La Roda Drive, CUPERTINO, CA 95014
MLS# 82017898Listed by: COMPASS - New
 $2,195,000Active4 beds 2 baths1,404 sq. ft.
$2,195,000Active4 beds 2 baths1,404 sq. ft.7558 Rainbow Drive, Cupertino, CA 95014
MLS# ML82017862Listed by: ATLANTIS PROPERTIES - Open Sat, 2 to 4pmNew
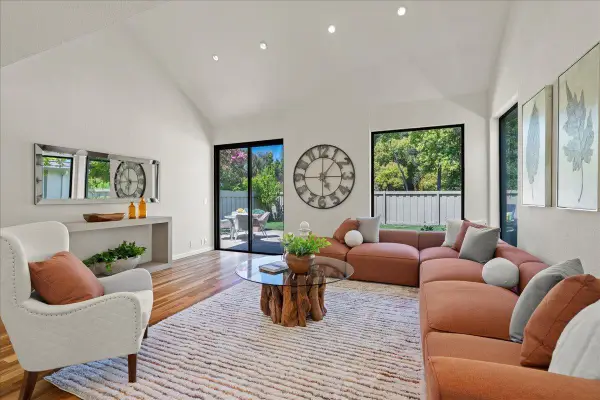 $2,895,000Active4 beds 3 baths2,125 sq. ft.
$2,895,000Active4 beds 3 baths2,125 sq. ft.22113 Stocklmeir Court, CUPERTINO, CA 95014
MLS# 82016171Listed by: COLDWELL BANKER REALTY - New
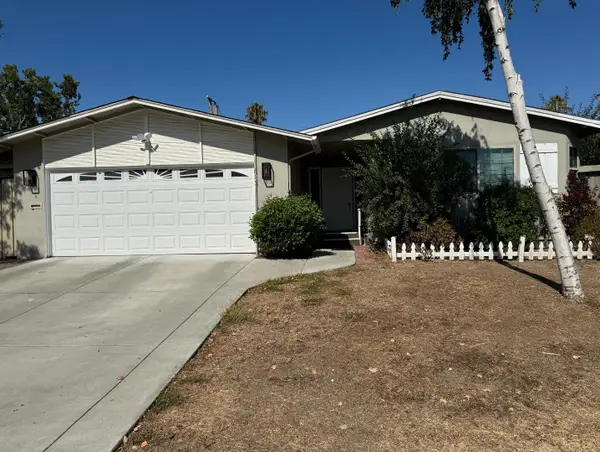 $2,888,000Active4 beds 3 baths2,055 sq. ft.
$2,888,000Active4 beds 3 baths2,055 sq. ft.815 Betlin Avenue, CUPERTINO, CA 95014
MLS# 82017653Listed by: GREEN VALLEY REALTY USA - New
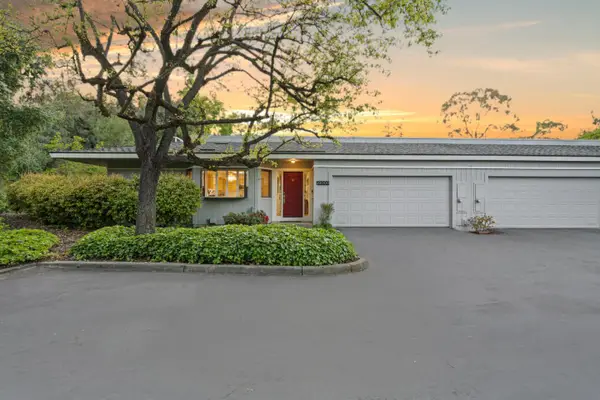 $1,990,000Active3 beds 2 baths2,202 sq. ft.
$1,990,000Active3 beds 2 baths2,202 sq. ft.23000 Stonebridge, Cupertino, CA 95014
MLS# ML82017482Listed by: COLDWELL BANKER REALTY - New
 $1,999,999Active0.13 Acres
$1,999,999Active0.13 Acres21670 Lomita Avenue, Cupertino, CA 95014
MLS# ML82017467Listed by: 168 REALTY

