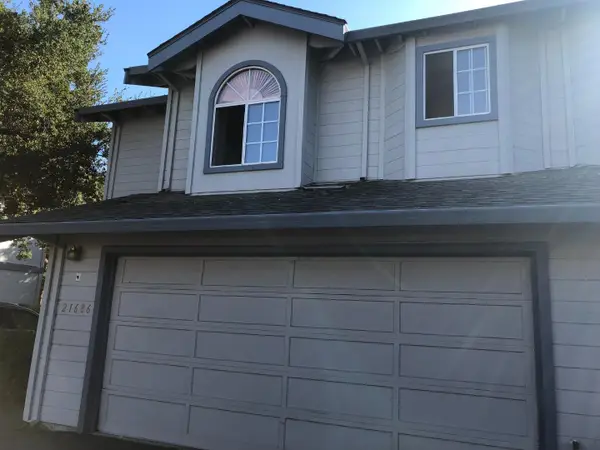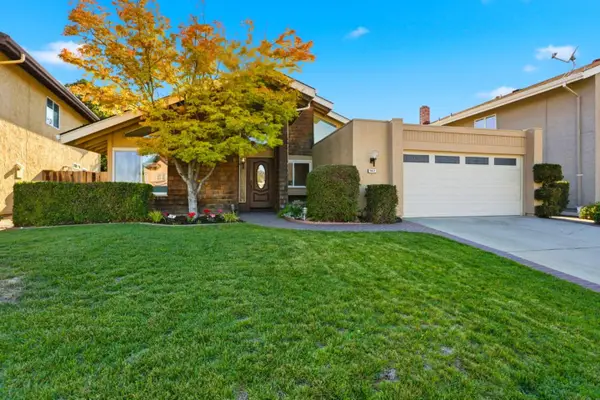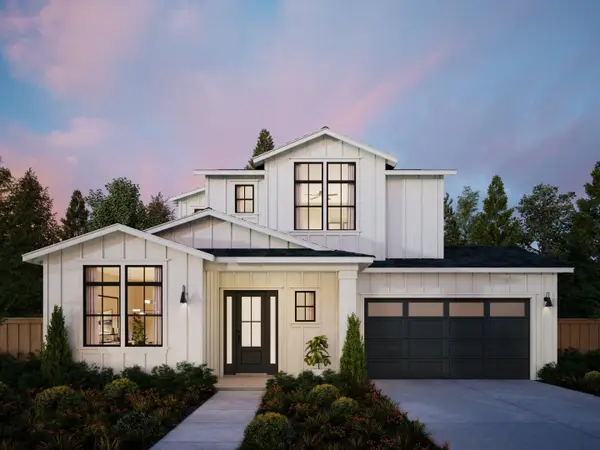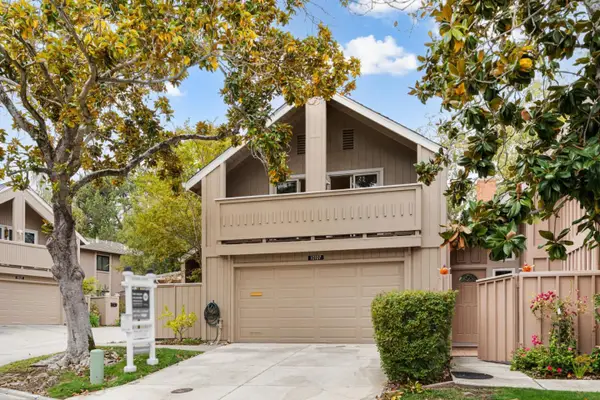10601 Madera Drive, Cupertino, CA 95014
Local realty services provided by:Better Homes and Gardens Real Estate Royal & Associates
10601 Madera Drive,Cupertino, CA 95014
$3,495,000
- 5 Beds
- 3 Baths
- 2,259 sq. ft.
- Single family
- Active
Listed by: erin burke
Office: coldwell banker realty
MLS#:ML82027128
Source:CA_BRIDGEMLS
Price summary
- Price:$3,495,000
- Price per sq. ft.:$1,547.14
About this home
Experience views, natural beauty, tranquility and modern amenities in a well-appointed home on an impressive lot. This single level home, located in the highly-desirable Monta Vista neighborhood, has elevated hill views from its resort-like backyard, complete with luxurious custom spa and rock waterfall, majestic oaks, flowering plant life, flagstone patio, observation deck and southern exposure. Pretty gourmet kitchen has bay window overlooking front garden, breakfast area, stainless appliances and cabinetry with soft close features. Vaulted, open-beam ceilings in living/dining room and primary suite. Spa-inspired primary bathroom has a handsome dual vanity with quartz countertops, ample cabinetry space, as well as a large frameless shower enclosure. Spacious 5-bedroom floor plan with stately French doors, plantation shutters, wainscot paneling and gorgeous, solid red oak hardwood flooring installed in 2025. New 200 amp electrical panel, 240V electric vehicle charging port and solar system installed in 2021. Delightful neighborhood. A few blocks to Blackberry Farm -- ideal for golf enthusiasts and swimmers. Rancho San Antonio and McClellan Ranch nearby with plenty of trails. Easy commute to Apple, Kaiser, Nvidia, Google and other leading employers. Top-rated Cupertino schools.
Contact an agent
Home facts
- Year built:1958
- Listing ID #:ML82027128
- Added:5 day(s) ago
- Updated:November 15, 2025 at 05:21 PM
Rooms and interior
- Bedrooms:5
- Total bathrooms:3
- Full bathrooms:2
- Living area:2,259 sq. ft.
Heating and cooling
- Cooling:Central Air
- Heating:Forced Air
Structure and exterior
- Roof:Shingle
- Year built:1958
- Building area:2,259 sq. ft.
- Lot area:0.41 Acres
Finances and disclosures
- Price:$3,495,000
- Price per sq. ft.:$1,547.14
New listings near 10601 Madera Drive
- New
 $2,898,000Active3 beds 3 baths2,158 sq. ft.
$2,898,000Active3 beds 3 baths2,158 sq. ft.22103 Stocklmeir Court, Cupertino, CA 95014
MLS# ML82027246Listed by: COMPASS - New
 $1,998,000Active3 beds 2 baths1,032 sq. ft.
$1,998,000Active3 beds 2 baths1,032 sq. ft.19251 Phil Lane, Cupertino, CA 95014
MLS# ML82027160Listed by: KW SILICON CITY - New
 $3,188,000Active5 beds 3 baths1,763 sq. ft.
$3,188,000Active5 beds 3 baths1,763 sq. ft.10842 E Estates Drive, Cupertino, CA 95014
MLS# ML82027085Listed by: COMPASS  $2,888,000Pending3 beds 2 baths1,595 sq. ft.
$2,888,000Pending3 beds 2 baths1,595 sq. ft.10450 Pineville Avenue, Cupertino, CA 95014
MLS# ML82026657Listed by: LOS GATOS PROPERTIES $3,299,000Active4 beds 2 baths1,516 sq. ft.
$3,299,000Active4 beds 2 baths1,516 sq. ft.6179 Shadygrove, Cupertino, CA 95014
MLS# ML82026543Listed by: COLDWELL BANKER REALTY $1,988,000Active2 beds 3 baths1,473 sq. ft.
$1,988,000Active2 beds 3 baths1,473 sq. ft.21686 Olive Avenue, Cupertino, CA 95014
MLS# ML82026367Listed by: ZJ98 $2,785,000Active4 beds 2 baths1,840 sq. ft.
$2,785,000Active4 beds 2 baths1,840 sq. ft.7612 Elderwood Court, Cupertino, CA 95014
MLS# ML82026320Listed by: INTERO REAL ESTATE SERVICES $4,995,000Active5 beds 5 baths3,000 sq. ft.
$4,995,000Active5 beds 5 baths3,000 sq. ft.1173 Hunterston Place, Cupertino, CA 95014
MLS# ML82026333Listed by: THOMAS JAMES REAL ESTATE SERVICES, INC, $1,989,000Active3 beds 3 baths1,727 sq. ft.
$1,989,000Active3 beds 3 baths1,727 sq. ft.10107 Lamplighter Square, Cupertino, CA 95014
MLS# ML82025435Listed by: KW ADVISORS
