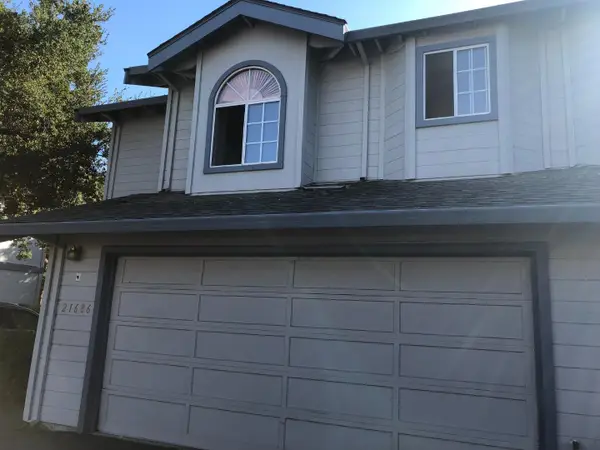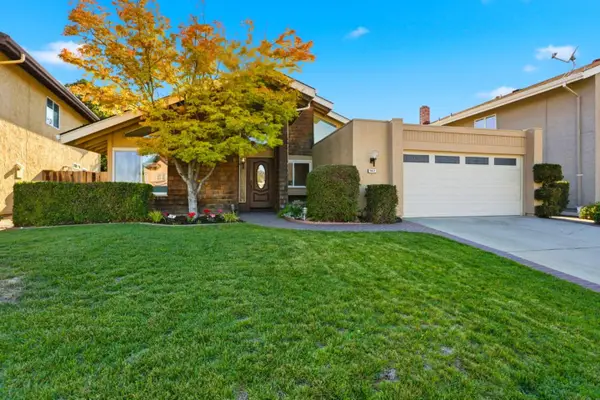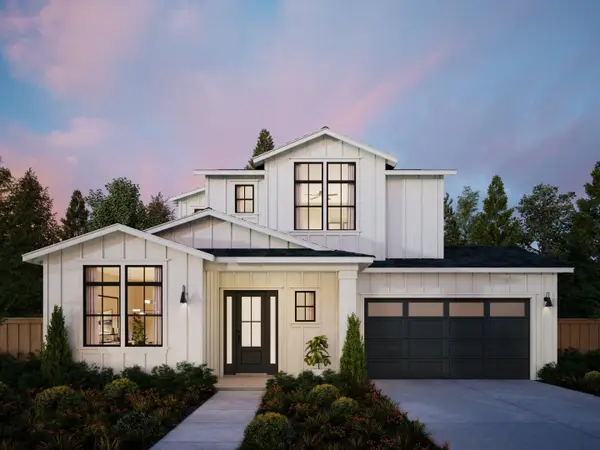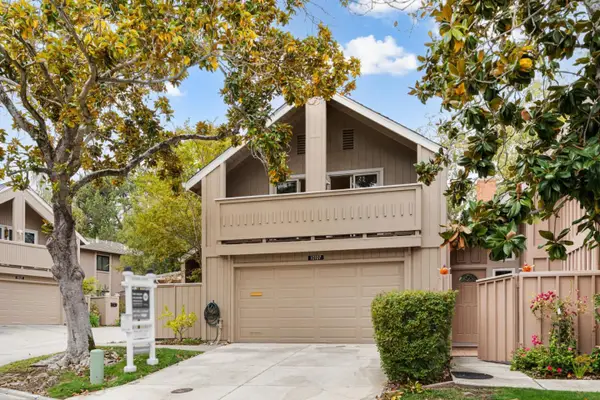19251 Phil Lane, Cupertino, CA 95014
Local realty services provided by:Better Homes and Gardens Real Estate Royal & Associates
19251 Phil Lane,Cupertino, CA 95014
$1,998,000
- 3 Beds
- 2 Baths
- 1,032 sq. ft.
- Single family
- Active
Listed by: warren lee
Office: kw silicon city
MLS#:ML82027160
Source:CA_BRIDGEMLS
Price summary
- Price:$1,998,000
- Price per sq. ft.:$1,936.05
About this home
***PERMITTED RENOVATIONS WITH CITY FINAL APPROVAL. BONUS BLUEPRINT FOR FUTURE EXPANSION*** Welcome to this charming home located in the desirable city of Cupertino; located near DJ Sedgwick Elementary & Cupertino High. This renovated home offers a fully updated 3bd/2ba, featuring showers over tubs and tiled finishes. The sleek & modern kitchen is equipped with new stainless steel appliances, ensuring you have all the modern conveniences at your fingertips. The home features gorgeous waterproof laminate flooring throughout, offering durability and easy maintenance. Enjoy the cozy ambiance provided by the living area's fireplace, perfect for relaxing evenings. Central AC and heating ensure year-round comfort. A practical laundry setup with gas hookups is conveniently located in the garage, which also houses an EV Level 2 outlet. Situated in the Cupertino Union Elementary School District, this home is perfect for families seeking both comfort and convenience. With energy-efficient features such as insulation, double-pane windows, and Energy Star appliances and lighting. Don't miss this opportunity to own a lovely home in a prime location.
Contact an agent
Home facts
- Year built:1954
- Listing ID #:ML82027160
- Added:4 day(s) ago
- Updated:November 15, 2025 at 05:21 PM
Rooms and interior
- Bedrooms:3
- Total bathrooms:2
- Full bathrooms:2
- Living area:1,032 sq. ft.
Heating and cooling
- Cooling:Central Air, ENERGY STAR Qualified Equipment
- Heating:Forced Air
Structure and exterior
- Roof:Shingle
- Year built:1954
- Building area:1,032 sq. ft.
- Lot area:0.14 Acres
Finances and disclosures
- Price:$1,998,000
- Price per sq. ft.:$1,936.05
New listings near 19251 Phil Lane
- New
 $2,898,000Active3 beds 3 baths2,158 sq. ft.
$2,898,000Active3 beds 3 baths2,158 sq. ft.22103 Stocklmeir Court, Cupertino, CA 95014
MLS# ML82027246Listed by: COMPASS - New
 $3,495,000Active5 beds 3 baths2,259 sq. ft.
$3,495,000Active5 beds 3 baths2,259 sq. ft.10601 Madera Drive, Cupertino, CA 95014
MLS# ML82027128Listed by: COLDWELL BANKER REALTY - New
 $3,188,000Active5 beds 3 baths1,763 sq. ft.
$3,188,000Active5 beds 3 baths1,763 sq. ft.10842 E Estates Drive, Cupertino, CA 95014
MLS# ML82027085Listed by: COMPASS  $2,888,000Pending3 beds 2 baths1,595 sq. ft.
$2,888,000Pending3 beds 2 baths1,595 sq. ft.10450 Pineville Avenue, Cupertino, CA 95014
MLS# ML82026657Listed by: LOS GATOS PROPERTIES $3,299,000Active4 beds 2 baths1,516 sq. ft.
$3,299,000Active4 beds 2 baths1,516 sq. ft.6179 Shadygrove, Cupertino, CA 95014
MLS# ML82026543Listed by: COLDWELL BANKER REALTY $1,988,000Active2 beds 3 baths1,473 sq. ft.
$1,988,000Active2 beds 3 baths1,473 sq. ft.21686 Olive Avenue, Cupertino, CA 95014
MLS# ML82026367Listed by: ZJ98 $2,785,000Active4 beds 2 baths1,840 sq. ft.
$2,785,000Active4 beds 2 baths1,840 sq. ft.7612 Elderwood Court, Cupertino, CA 95014
MLS# ML82026320Listed by: INTERO REAL ESTATE SERVICES $4,995,000Active5 beds 5 baths3,000 sq. ft.
$4,995,000Active5 beds 5 baths3,000 sq. ft.1173 Hunterston Place, Cupertino, CA 95014
MLS# ML82026333Listed by: THOMAS JAMES REAL ESTATE SERVICES, INC, $1,989,000Active3 beds 3 baths1,727 sq. ft.
$1,989,000Active3 beds 3 baths1,727 sq. ft.10107 Lamplighter Square, Cupertino, CA 95014
MLS# ML82025435Listed by: KW ADVISORS
