19701 Bixby Drive, Cupertino, CA 95014
Local realty services provided by:Better Homes and Gardens Real Estate Reliance Partners
Listed by:meixi song
Office:coldwell banker realty
MLS#:ML82020793
Source:CAMAXMLS
Price summary
- Price:$3,600,000
- Price per sq. ft.:$1,538.46
About this home
Do not miss out this well remodeled & upgraded traditional style single family house in a desired Wilson Park neighborhood. 4 bed & 3 flu bath, 2,340 SqFt living space , 9,700 SqFt oversized lot. A down stairs bedroom & a full bathroom room, Hardwood floors & double pane windows are through out, Central HVAC System. Separate Living & Family rooms, A formal Dining room, Fireplace is in family room. High quality cabinets, Marble Counter tops, Stainless steel appliances, Gas cooking top, Pantry room, A specious primary bedroom with a large balcony , Enjoyed sunshine & mountain View. two walk-in closets, double sinks. Tile roof with gutter protecting screen system, professional landscaped front & back yards, walking distant to Wilson park, and shopping mall, restaurants, Supermarket, Main Street, less than 10 minute to APPLE Headquarters, Top rated Cupertino schools. Easy to access to HYW 280 & 85.
Contact an agent
Home facts
- Year built:1967
- Listing ID #:ML82020793
- Added:19 day(s) ago
- Updated:September 24, 2025 at 07:13 AM
Rooms and interior
- Bedrooms:4
- Total bathrooms:3
- Full bathrooms:3
- Living area:2,340 sq. ft.
Heating and cooling
- Cooling:Central Air
- Heating:Forced Air
Structure and exterior
- Roof:Tile
- Year built:1967
- Building area:2,340 sq. ft.
- Lot area:0.22 Acres
Utilities
- Water:Public
Finances and disclosures
- Price:$3,600,000
- Price per sq. ft.:$1,538.46
New listings near 19701 Bixby Drive
- New
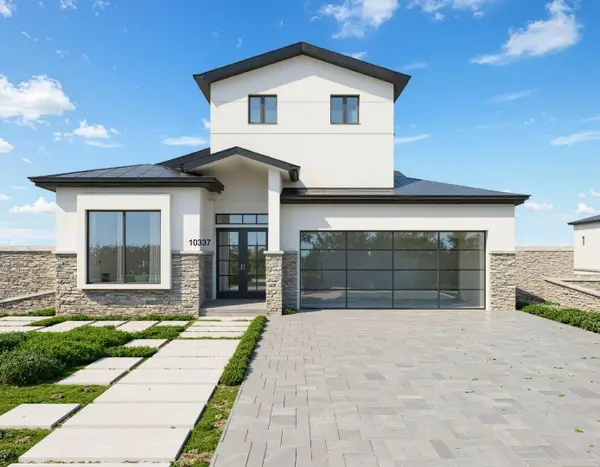 $4,378,888Active6 beds 6 baths3,319 sq. ft.
$4,378,888Active6 beds 6 baths3,319 sq. ft.10337 Menhart Lane, Cupertino, CA 95014
MLS# ML82023115Listed by: REAL BROKERAGE TECHNOLOGIES - Open Sun, 2 to 5pmNew
 $1,999,999Active3 beds 3 baths1,788 sq. ft.
$1,999,999Active3 beds 3 baths1,788 sq. ft.11510 Bianchini Ln, Cupertino, CA 95014
MLS# 41112865Listed by: INTERO REAL ESTATE SERVICES - Open Sun, 1 to 4pmNew
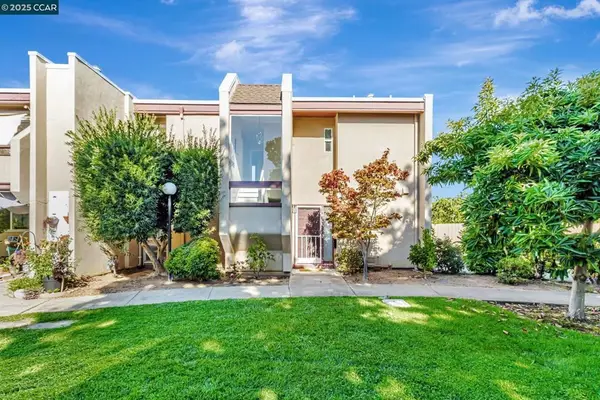 $1,299,000Active3 beds 2 baths1,406 sq. ft.
$1,299,000Active3 beds 2 baths1,406 sq. ft.820 Hooshang Ct, Cupertino, CA 95014
MLS# 41112778Listed by: AVELINE REALTY - New
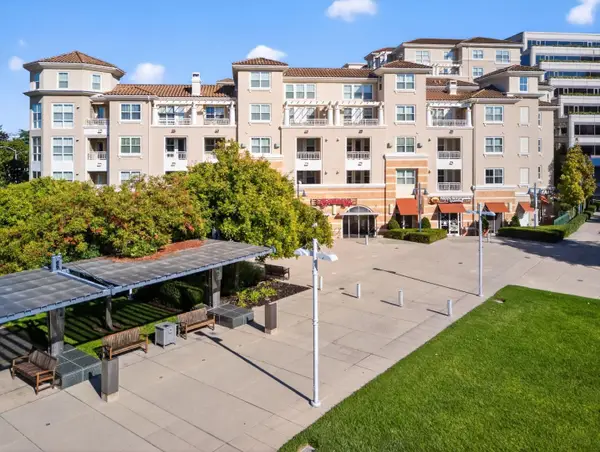 $800,000Active1 beds 1 baths875 sq. ft.
$800,000Active1 beds 1 baths875 sq. ft.20488 Stevens Creek Boulevard #2102, Cupertino, CA 95014
MLS# ML82022664Listed by: KELLER WILLIAMS REALTY-SILICON VALLEY - New
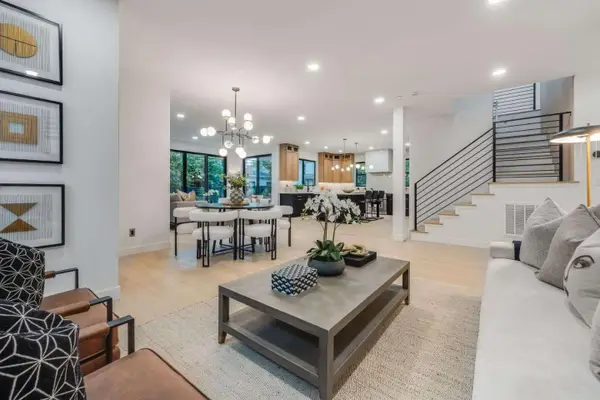 $3,688,000Active5 beds 5 baths2,728 sq. ft.
$3,688,000Active5 beds 5 baths2,728 sq. ft.18901 Tuggle Avenue, Cupertino, CA 95014
MLS# ML82022542Listed by: COMPASS - New
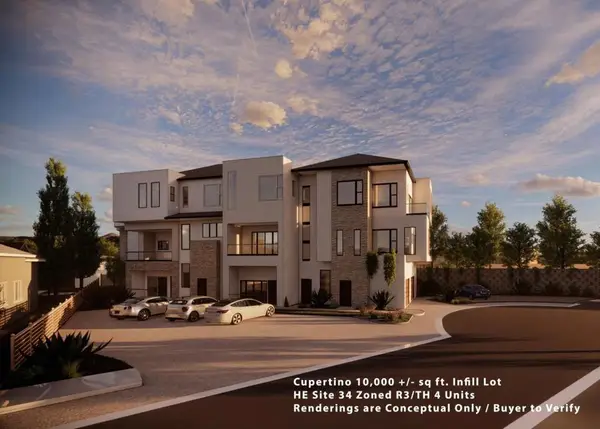 $2,200,000Active0.22 Acres
$2,200,000Active0.22 Acres0 Cleo, Cupertino, CA 95014
MLS# ML82022512Listed by: KW BAY AREA ESTATES - Open Sun, 1 to 4pmNew
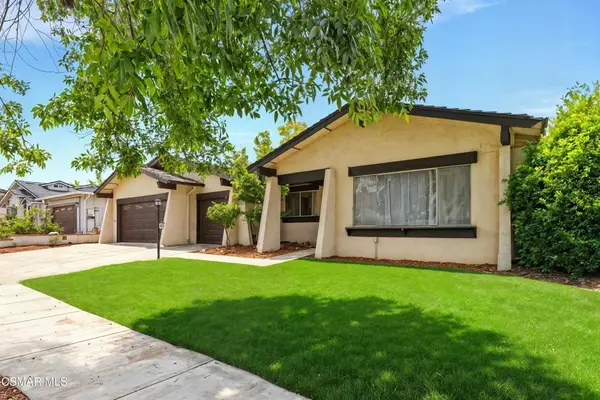 $3,388,000Active4 beds 3 baths2,394 sq. ft.
$3,388,000Active4 beds 3 baths2,394 sq. ft.10683 Pebble Place, Cupertino, CA 95014
MLS# ML82022499Listed by: DEANNA GARDNER, BROKER - New
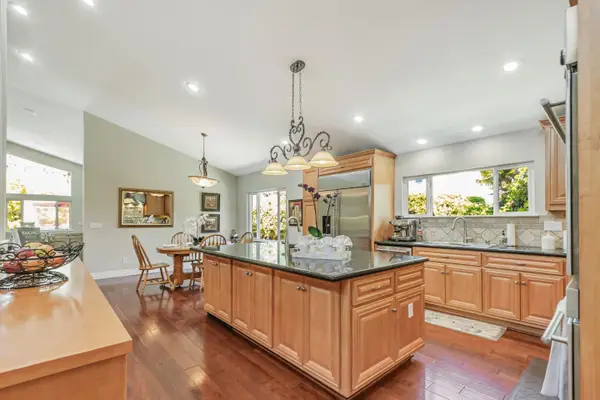 $3,788,888Active4 beds 5 baths4,032 sq. ft.
$3,788,888Active4 beds 5 baths4,032 sq. ft.10881 Barranca Drive, Cupertino, CA 95014
MLS# ML82020482Listed by: KELLER WILLIAMS THRIVE 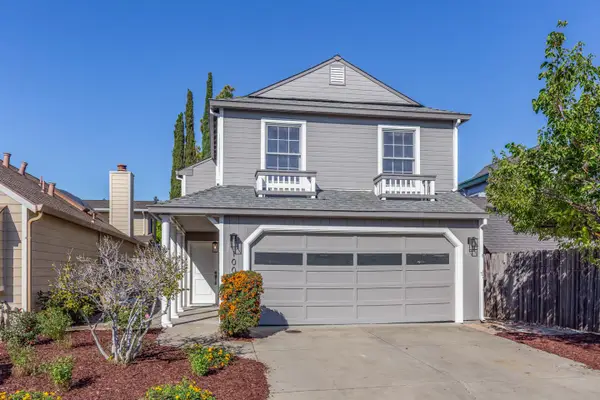 $2,098,000Pending3 beds 3 baths1,568 sq. ft.
$2,098,000Pending3 beds 3 baths1,568 sq. ft.10021 Carmona Court, Cupertino, CA 95014
MLS# ML82021839Listed by: INTERO REAL ESTATE SERVICES- Open Sun, 2 to 4pm
 $2,098,000Pending3 beds 3 baths1,568 sq. ft.
$2,098,000Pending3 beds 3 baths1,568 sq. ft.10021 Carmona Court, Cupertino, CA 95014
MLS# ML82021839Listed by: INTERO REAL ESTATE SERVICES
