20488 Stevens Creek Boulevard #2301, Cupertino, CA 95014
Local realty services provided by:Better Homes and Gardens Real Estate Royal & Associates
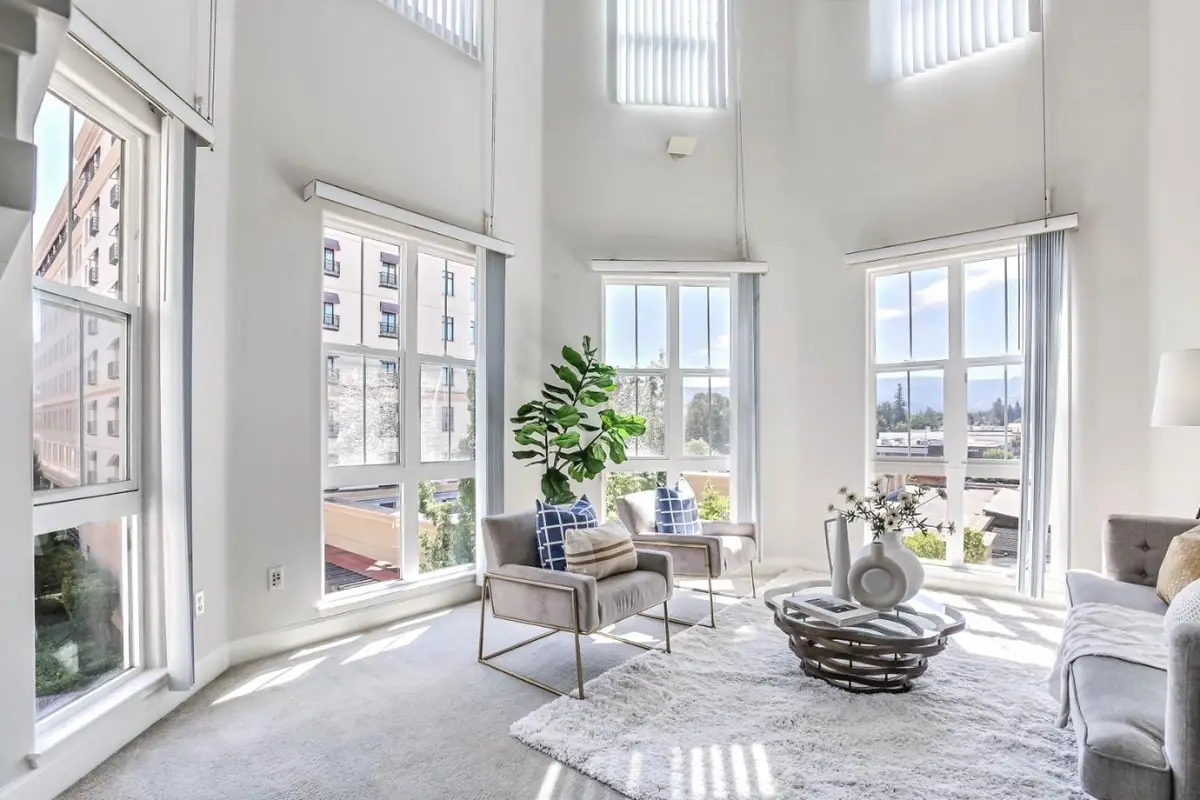
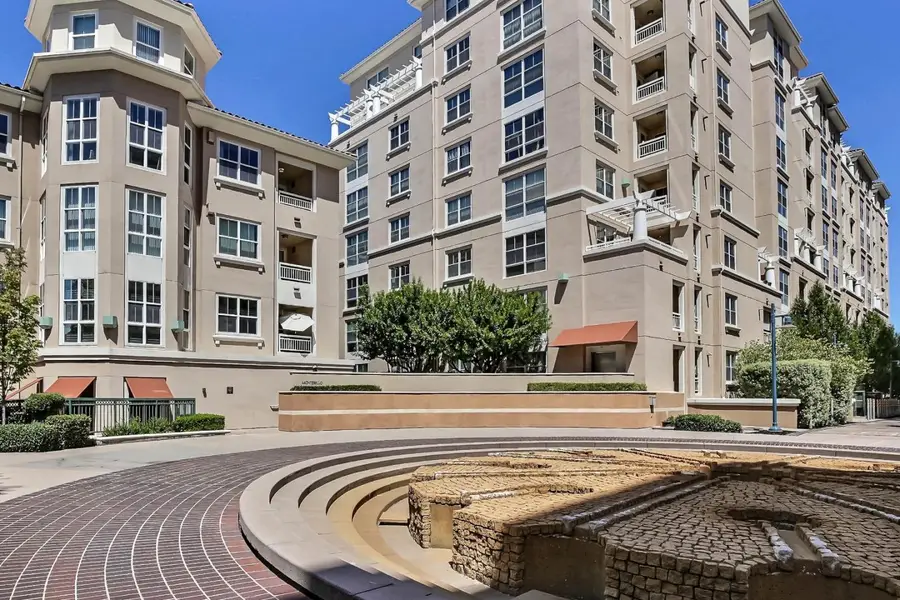
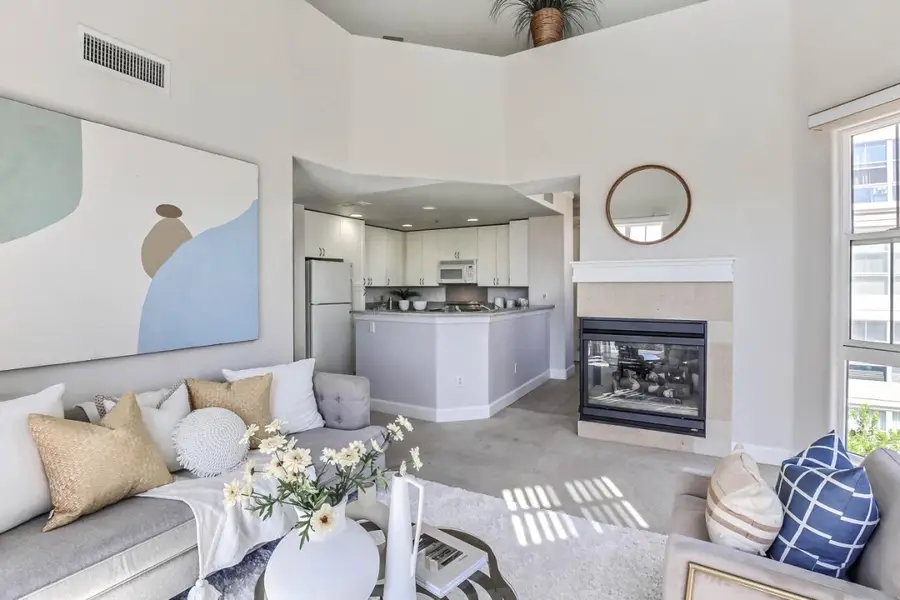
Listed by:anson ip
Office:compass
MLS#:ML82017248
Source:CAMAXMLS
Price summary
- Price:$1,380,000
- Price per sq. ft.:$1,064.81
About this home
Stunning Corner Unit in the Heart of Cupertino, Top Schools & Soaring Ceilings! Just minutes from Apple Infinite Loop & Apple Campus, Cupertino Library, Cupertino City Hall, Civic Center & Cupertino Main Street. Zoned for Top Cupertino schools: C.B Eaton Elementary, Sam H. Lawson Middle, & Cupertino High. Two-story high living room ceiling, floor-to-ceiling vertical windows, & ceiling-high built-in ledge, vertical blinds & a Three-sided fireplace. The tile entryway leads to plush carpeted flooring throughout. The kitchen has with stainless steel Thermador appliances, granite countertops, a raised breakfast bar, & white cabinetry, & a formal dining area with balcony access. The expansive primary bedroom features a large organized closet & direct balcony access. The ensuite bathroom offers a floating double-sink vanity, bidet toilet, a shower enclosure, & a large mirror with upgraded light fixtures. Additional bedrooms is generously sized with large closets, and the hall bath includes a tub/shower combo and oversized vanity mirror. Convenient in-unit laundry, central location near dining, shopping, and top-tier schools, & quick access to Hwy 280 & Lawrence Expy make this an exceptional opportunity for anyone looking to live in the heart of Silicon Valley.
Contact an agent
Home facts
- Year built:2003
- Listing Id #:ML82017248
- Added:7 day(s) ago
- Updated:August 14, 2025 at 05:13 PM
Rooms and interior
- Bedrooms:2
- Total bathrooms:2
- Full bathrooms:2
- Living area:1,296 sq. ft.
Heating and cooling
- Cooling:Central Air
- Heating:Forced Air
Structure and exterior
- Year built:2003
- Building area:1,296 sq. ft.
Utilities
- Water:Public
Finances and disclosures
- Price:$1,380,000
- Price per sq. ft.:$1,064.81
New listings near 20488 Stevens Creek Boulevard #2301
- Open Sat, 2 to 4pmNew
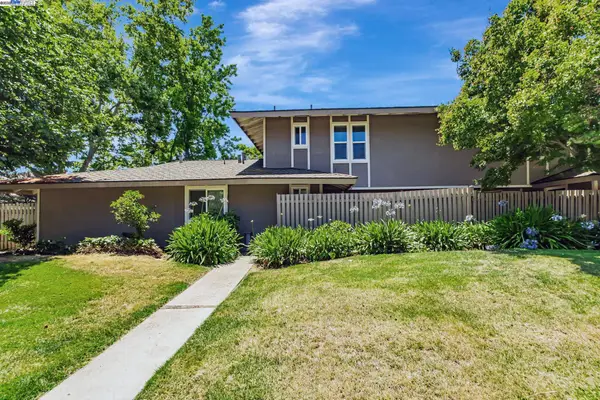 $1,280,000Active3 beds 2 baths1,265 sq. ft.
$1,280,000Active3 beds 2 baths1,265 sq. ft.21091 Red Fir Ct, CUPERTINO, CA 95014
MLS# 41107025Listed by: COMPASS - New
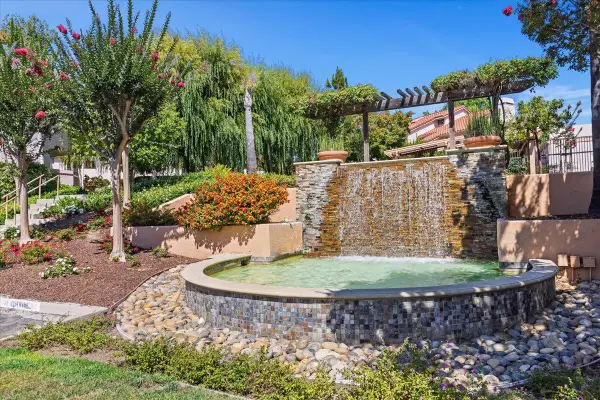 $860,000Active1 beds 1 baths884 sq. ft.
$860,000Active1 beds 1 baths884 sq. ft.10203 Nile Drive, Cupertino, CA 95014
MLS# ML82017743Listed by: COMPASS - New
 $3,190,000Active3 beds 3 baths2,022 sq. ft.
$3,190,000Active3 beds 3 baths2,022 sq. ft.10780 La Roda Drive, Cupertino, CA 95014
MLS# ML82017898Listed by: COMPASS - New
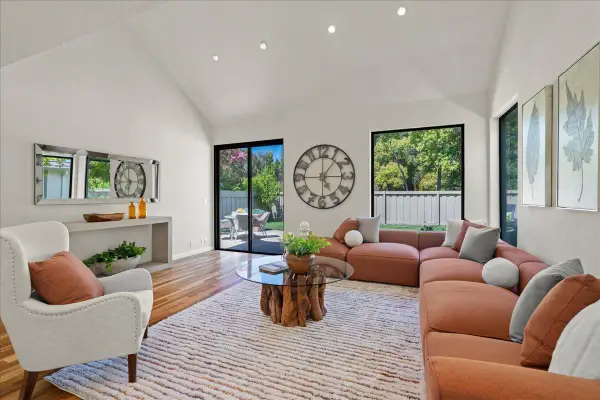 $2,895,000Active4 beds 3 baths2,125 sq. ft.
$2,895,000Active4 beds 3 baths2,125 sq. ft.22113 Stocklmeir Court, Cupertino, CA 95014
MLS# ML82016171Listed by: COLDWELL BANKER REALTY - New
 $2,195,000Active4 beds 2 baths1,404 sq. ft.
$2,195,000Active4 beds 2 baths1,404 sq. ft.7558 Rainbow Drive, Cupertino, CA 95014
MLS# ML82017862Listed by: ATLANTIS PROPERTIES - New
 $2,888,000Active4 beds 3 baths2,055 sq. ft.
$2,888,000Active4 beds 3 baths2,055 sq. ft.815 Betlin Avenue, Cupertino, CA 95014
MLS# ML82017653Listed by: GREEN VALLEY REALTY USA - New
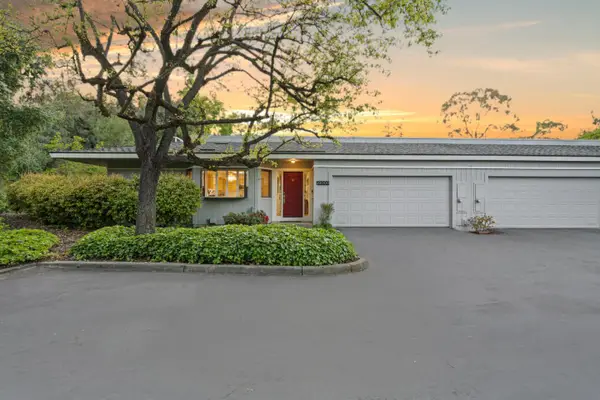 $1,990,000Active3 beds 2 baths2,202 sq. ft.
$1,990,000Active3 beds 2 baths2,202 sq. ft.23000 Stonebridge, Cupertino, CA 95014
MLS# ML82017482Listed by: COLDWELL BANKER REALTY - New
 $1,999,999Active0.13 Acres
$1,999,999Active0.13 Acres21670 Lomita Avenue, Cupertino, CA 95014
MLS# ML82017467Listed by: 168 REALTY - New
 $1,088,000Active2 beds 2 baths1,216 sq. ft.
$1,088,000Active2 beds 2 baths1,216 sq. ft.10359 Mary Avenue, Cupertino, CA 95014
MLS# ML82017129Listed by: LINK 2 REALTY
