8107 Hyannisport Drive, Cupertino, CA 95014
Local realty services provided by:Better Homes and Gardens Real Estate Reliance Partners

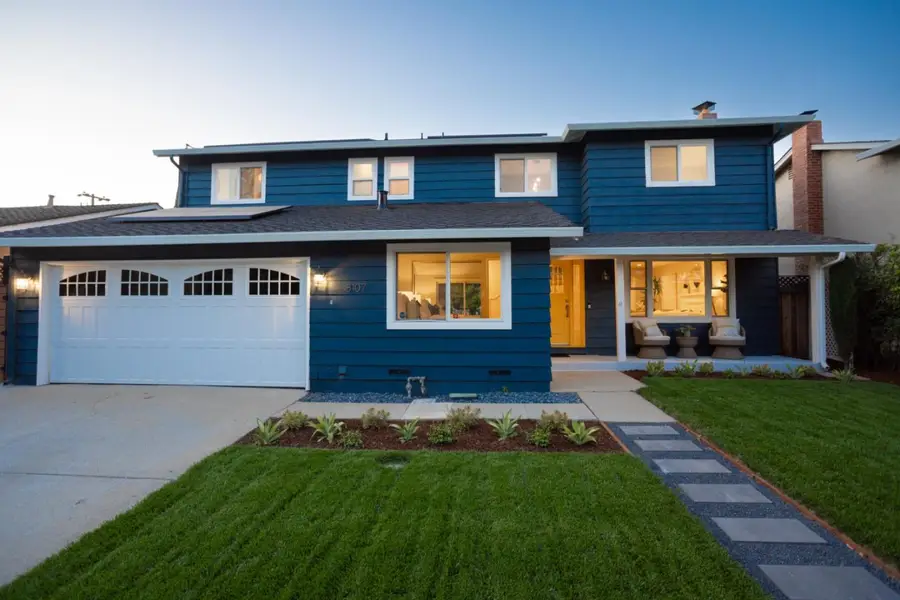
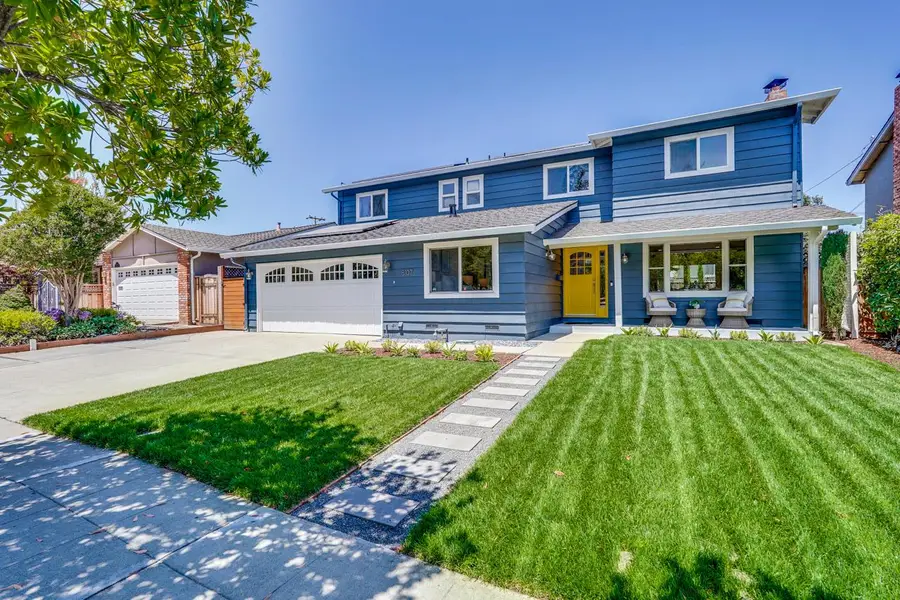
Listed by:mary tan
Office:compass
MLS#:ML82016203
Source:CAMAXMLS
Price summary
- Price:$3,788,000
- Price per sq. ft.:$1,580.31
About this home
A remarkably stunning 6 bedrooms, 3 bathrooms home located in a highly sought-after Silicon Valley neighborhood, close proximity to academically distinguished Cupertino schools: Monta Vista High, Kennedy Middle, Lincoln Elementary and commute to parks, shops and major employers. Inviting, open floor plan: a bedroom and full bathroom on the main floor, ideal for guests, office, nanny or multi-generation living. Gourmet kitchen is completed with high end cabinets, appliances, an island, Viking range, oversized hood, Bosch dishwasher, JennAir built-in refrigerator and metallic epoxy floor. Resort-like backyard boasts New Age kitchen, stainless steel counters and sink, grill (with rotisserie), polished concrete bar, lighting and pergola system from Infinity Canopy, large porcelain patio and IPE deck, sunken swim spa, warm hot tub, floating IPE bench with gas fire pit, perfect for relaxing and entertaining! Amenities include: solar panels (owned) w/Tesla backup battery, attic and peripheral wall insulation, dual zone all-electric heat pump HVAC with A/C (2018), new ductwork and central anti-virus-bacteria filtration system. New landscaped yard. Exterior outdoor paint: 2024 / Roof: 2016. Temperature controlled wine cellar with custom redwood racks and shelving (1,200 bottle capacity).
Contact an agent
Home facts
- Year built:1963
- Listing Id #:ML82016203
- Added:16 day(s) ago
- Updated:August 15, 2025 at 07:13 AM
Rooms and interior
- Bedrooms:6
- Total bathrooms:3
- Full bathrooms:3
- Living area:2,397 sq. ft.
Heating and cooling
- Cooling:Central Air
- Heating:Forced Air
Structure and exterior
- Roof:Composition Shingles
- Year built:1963
- Building area:2,397 sq. ft.
- Lot area:0.14 Acres
Utilities
- Water:Public
Finances and disclosures
- Price:$3,788,000
- Price per sq. ft.:$1,580.31
New listings near 8107 Hyannisport Drive
- New
 $3,998,000Active4 beds 5 baths2,934 sq. ft.
$3,998,000Active4 beds 5 baths2,934 sq. ft.21150 Grenola Drive, Cupertino, CA 95014
MLS# ML82018138Listed by: INTERO REAL ESTATE SERVICES - New
 $3,599,000Active4 beds 3 baths2,055 sq. ft.
$3,599,000Active4 beds 3 baths2,055 sq. ft.11108 Sutherland Avenue, Cupertino, CA 95014
MLS# ML82018095Listed by: MC ELROY PROPERTIES & INV. - Open Sat, 2 to 4pmNew
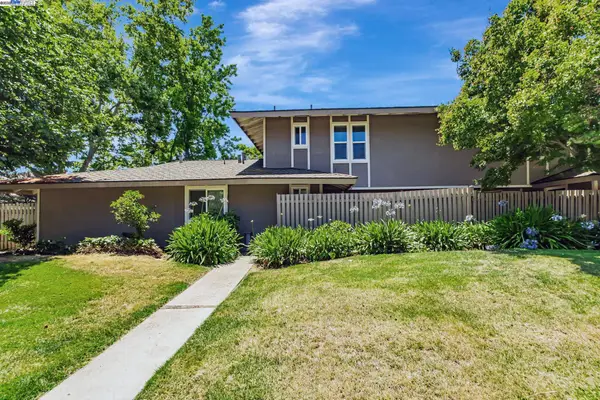 $1,280,000Active3 beds 2 baths1,265 sq. ft.
$1,280,000Active3 beds 2 baths1,265 sq. ft.21091 Red Fir Ct, CUPERTINO, CA 95014
MLS# 41107025Listed by: COMPASS - Open Sat, 1:30 to 4:30pmNew
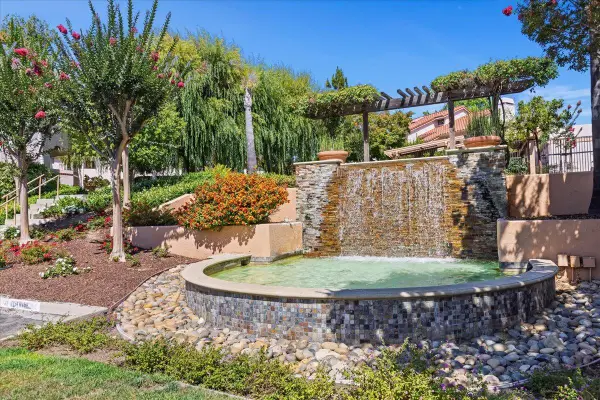 $860,000Active1 beds 1 baths884 sq. ft.
$860,000Active1 beds 1 baths884 sq. ft.10203 Nile Drive, CUPERTINO, CA 95014
MLS# 82017743Listed by: COMPASS - New
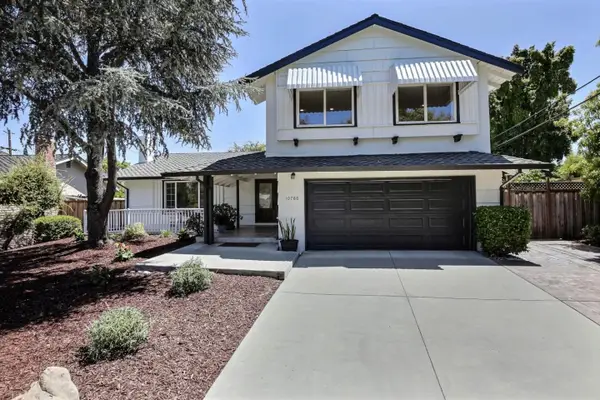 $3,190,000Active3 beds 3 baths2,022 sq. ft.
$3,190,000Active3 beds 3 baths2,022 sq. ft.10780 La Roda Drive, CUPERTINO, CA 95014
MLS# 82017898Listed by: COMPASS - New
 $2,195,000Active4 beds 2 baths1,404 sq. ft.
$2,195,000Active4 beds 2 baths1,404 sq. ft.7558 Rainbow Drive, Cupertino, CA 95014
MLS# ML82017862Listed by: ATLANTIS PROPERTIES - Open Sat, 2 to 4pmNew
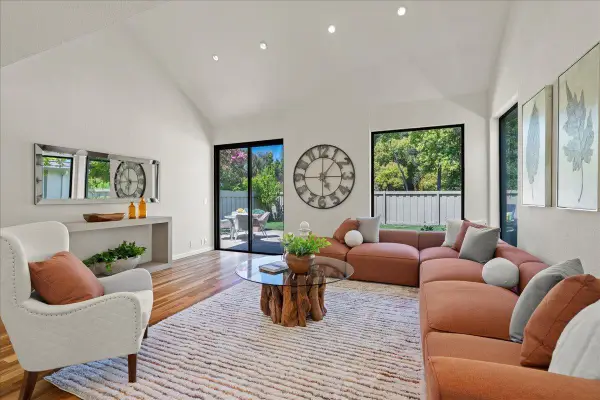 $2,895,000Active4 beds 3 baths2,125 sq. ft.
$2,895,000Active4 beds 3 baths2,125 sq. ft.22113 Stocklmeir Court, CUPERTINO, CA 95014
MLS# 82016171Listed by: COLDWELL BANKER REALTY - New
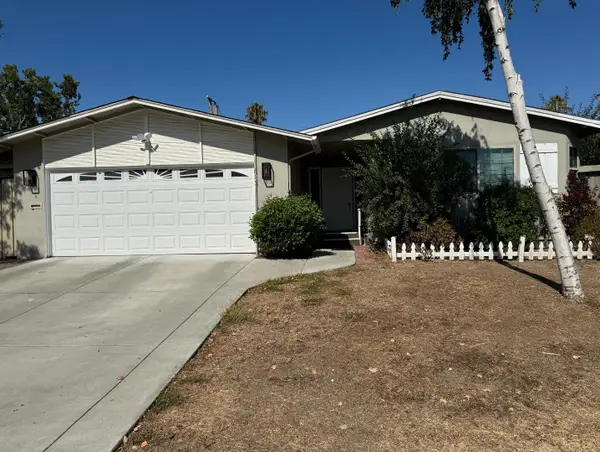 $2,888,000Active4 beds 3 baths2,055 sq. ft.
$2,888,000Active4 beds 3 baths2,055 sq. ft.815 Betlin Avenue, CUPERTINO, CA 95014
MLS# 82017653Listed by: GREEN VALLEY REALTY USA - New
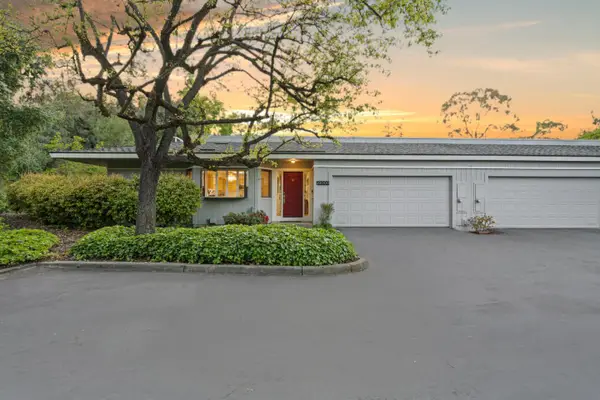 $1,990,000Active3 beds 2 baths2,202 sq. ft.
$1,990,000Active3 beds 2 baths2,202 sq. ft.23000 Stonebridge, Cupertino, CA 95014
MLS# ML82017482Listed by: COLDWELL BANKER REALTY - New
 $1,999,999Active0.13 Acres
$1,999,999Active0.13 Acres21670 Lomita Avenue, Cupertino, CA 95014
MLS# ML82017467Listed by: 168 REALTY

