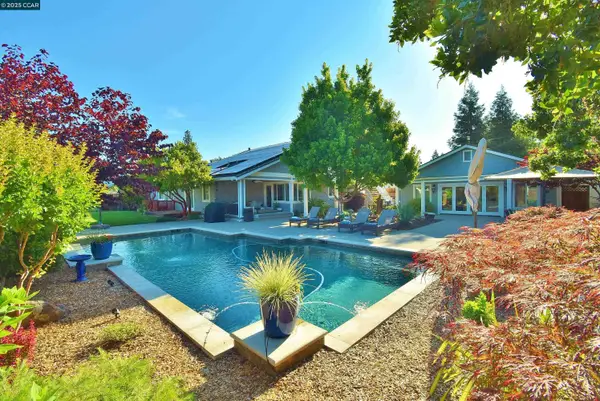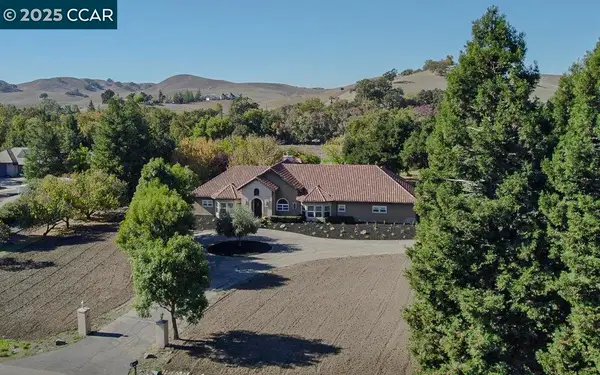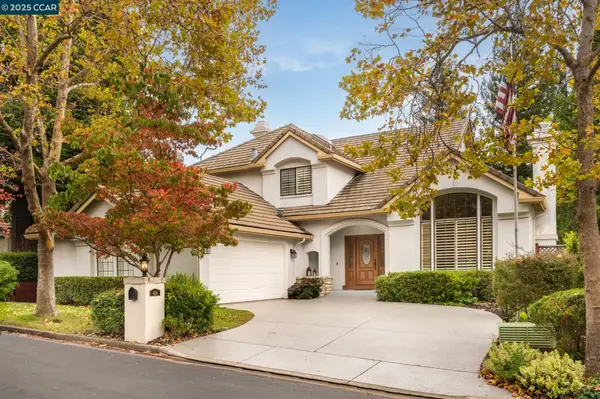10 Glasgow Circle, Danville, CA 94526
Local realty services provided by:Better Homes and Gardens Real Estate Reliance Partners
10 Glasgow Circle,Danville, CA 94526
$1,474,000
- 2 Beds
- 2 Baths
- 1,569 sq. ft.
- Single family
- Active
Listed by: carl wuestehube
Office: tri-star realty
MLS#:225095416
Source:MFMLS
Price summary
- Price:$1,474,000
- Price per sq. ft.:$939.45
- Monthly HOA dues:$195
About this home
First on the market in 29 years! Only a couple miles from Downtown Danville! Single Story Detached House with a Large 17' x 14.9' Primary Bedroom and a Large 20.9' x 15.4' Living Room. This House is a Corner House and not sandwiched between other houses allowing views from almost every window. Recent Updates Include: Top of Line Stainless Steel Kitchen Aid Appliances, Cambria Quartz Countertop and Mosaic Backsplash. French Oak Hardwood Flooring throughout the Entry, Living Room, Dining Room and Hallway. Porcelain Tile Flooring in the Kitchen and Bathrooms. All the Original Oak Cabinetry and Woodwork was Professionally Painted from a Contractor Specializing in Oak. All the Original Drawer Boxes in the Kitchen were Replaced, Upgraded and Converted to Soft Close. The Greenbelt and Walking Path is just steps across the street where Beautiful Views of the Hillsides are seen. The Iron Horse Trail is only a Mile and a Half away and Travels for Miles through Downtown Danville and all the way into Downtown Walnut Creek. HOA Services & Amenities include: Front Yard Maintenance, a Community Pool and Tennis Courts. Danville is a Nostalgic Town offering Quaint Restaurants, Retail Shops and Services. The Town of Danville puts on Seasonal Events and the Schools are Top Rated in the State.
Contact an agent
Home facts
- Year built:1989
- Listing ID #:225095416
- Added:119 day(s) ago
- Updated:November 15, 2025 at 05:47 PM
Rooms and interior
- Bedrooms:2
- Total bathrooms:2
- Full bathrooms:2
- Living area:1,569 sq. ft.
Heating and cooling
- Cooling:Central
- Heating:Central
Structure and exterior
- Roof:Tile
- Year built:1989
- Building area:1,569 sq. ft.
- Lot area:0.12 Acres
Utilities
- Sewer:Public Sewer
Finances and disclosures
- Price:$1,474,000
- Price per sq. ft.:$939.45
New listings near 10 Glasgow Circle
- New
 $2,998,800Active4 beds 6 baths4,164 sq. ft.
$2,998,800Active4 beds 6 baths4,164 sq. ft.221 El Sobrante Dr, Danville, CA 94526
MLS# 41117459Listed by: CHRISTIE'S INTL RE SERENO - New
 $1,999,999Active4 beds 4 baths2,663 sq. ft.
$1,999,999Active4 beds 4 baths2,663 sq. ft.554 Freitas Rd, Danville, CA 94526
MLS# 41117246Listed by: COLDWELL BANKER REALTY - New
 $960,000Active3 beds 3 baths1,752 sq. ft.
$960,000Active3 beds 3 baths1,752 sq. ft.205 Kingswood Ct, Danville, CA 94506
MLS# 41117456Listed by: COLDWELL BANKER - New
 $2,999,000Active4 beds 4 baths3,312 sq. ft.
$2,999,000Active4 beds 4 baths3,312 sq. ft.155 Sunhaven Rd, Danville, CA 94506
MLS# 41117437Listed by: COLDWELL BANKER REALTY - New
 $2,199,000Active4 beds 3 baths2,838 sq. ft.
$2,199,000Active4 beds 3 baths2,838 sq. ft.219 Arthur Ct, Danville, CA 94526
MLS# 41116984Listed by: COLDWELL BANKER REALTY  $900,000Pending3 beds 2 baths1,392 sq. ft.
$900,000Pending3 beds 2 baths1,392 sq. ft.28 Danville Oak Pl, Danville, CA 94526
MLS# 41117258Listed by: COLDWELL BANKER- New
 $1,899,000Active5 beds 3 baths2,287 sq. ft.
$1,899,000Active5 beds 3 baths2,287 sq. ft.198 Pulido Rd, Danville, CA 94526
MLS# 41117256Listed by: COLDWELL BANKER - New
 $535,000Active2 beds 2 baths1,012 sq. ft.
$535,000Active2 beds 2 baths1,012 sq. ft.394 Ilo Ln Apt 805 #805, Danville, CA 94526
MLS# 41116299Listed by: TWIN OAKS REAL ESTATE - New
 $4,200,000Active6 beds 4 baths5,373 sq. ft.
$4,200,000Active6 beds 4 baths5,373 sq. ft.5655 Bruce Dr, Danville, CA 94506
MLS# 41116562Listed by: COMPASS - New
 $2,325,000Active4 beds 3 baths3,143 sq. ft.
$2,325,000Active4 beds 3 baths3,143 sq. ft.4126 Quail Run Dr, Danville, CA 94506
MLS# 41116884Listed by: COLDWELL BANKER REALTY
