4126 Quail Run Dr, Danville, CA 94506
Local realty services provided by:Better Homes and Gardens Real Estate Royal & Associates
4126 Quail Run Dr,Danville, CA 94506
$2,325,000
- 4 Beds
- 3 Baths
- 3,143 sq. ft.
- Single family
- Active
Listed by: khrista jarvis, nicole jung
Office: coldwell banker realty
MLS#:41116884
Source:CAMAXMLS
Price summary
- Price:$2,325,000
- Price per sq. ft.:$739.74
- Monthly HOA dues:$199
About this home
Welcome to this beautifully maintained home in the heart of Blackhawk. Freshly painted cabinetry and an updated gourmet kitchen set the tone for refined living, featuring a large center island, breakfast nook, stainless steel appliances, walk-in pantry, and generous storage throughout. Light-filled living spaces offer an effortless flow to the outdoors, where a newly refreshed back patio and expansive, level yard back to open space, providing both privacy and a peaceful natural setting ideal for entertaining or everyday relaxation. The main level includes a full bedroom and bathroom, perfect for guests or multi-generational living. A permitted 189 sq. ft. sunroom adds flexibility for a home office, playroom, wellness room, or creative retreat. Upstairs, the spacious primary suite features his & hers walk-in closets and a well-appointed ensuite bath, while two secondary bedrooms share a bathroom with a dual-sink vanity. A newly epoxied driveway adds polished curb appeal and completes the thoughtful updates throughout the home. Located within a prestigious gated community near top-rated schools, scenic trails and nearby parks, Blackhawk Plaza shopping and dining, and the renowned BlackhawkCountryClub this residence blends comfort, privacy, and convenience in an exceptional setting.
Contact an agent
Home facts
- Year built:1986
- Listing ID #:41116884
- Added:1 day(s) ago
- Updated:November 07, 2025 at 12:47 AM
Rooms and interior
- Bedrooms:4
- Total bathrooms:3
- Full bathrooms:3
- Living area:3,143 sq. ft.
Heating and cooling
- Cooling:Ceiling Fan(s), Central Air
- Heating:Zoned
Structure and exterior
- Roof:Tile
- Year built:1986
- Building area:3,143 sq. ft.
- Lot area:0.2 Acres
Utilities
- Water:Public
Finances and disclosures
- Price:$2,325,000
- Price per sq. ft.:$739.74
New listings near 4126 Quail Run Dr
- New
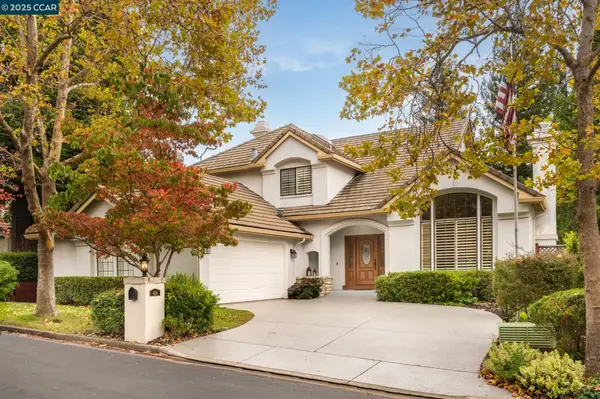 $2,325,000Active4 beds 3 baths3,143 sq. ft.
$2,325,000Active4 beds 3 baths3,143 sq. ft.4126 Quail Run Dr, Danville, CA 94506
MLS# 41116884Listed by: COLDWELL BANKER REALTY - New
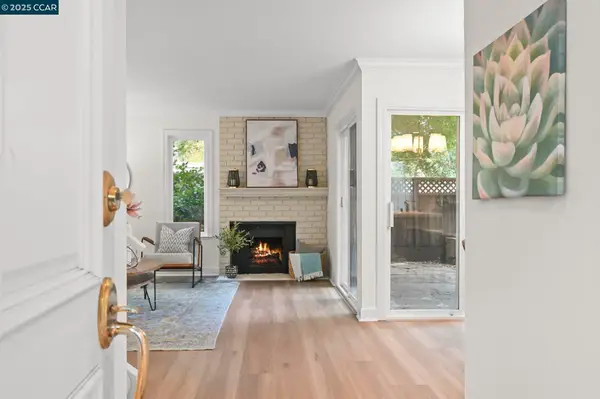 $685,000Active2 beds 2 baths1,090 sq. ft.
$685,000Active2 beds 2 baths1,090 sq. ft.300 Garden Creek Place, Danville, CA 94526
MLS# 41116868Listed by: COMPASS - New
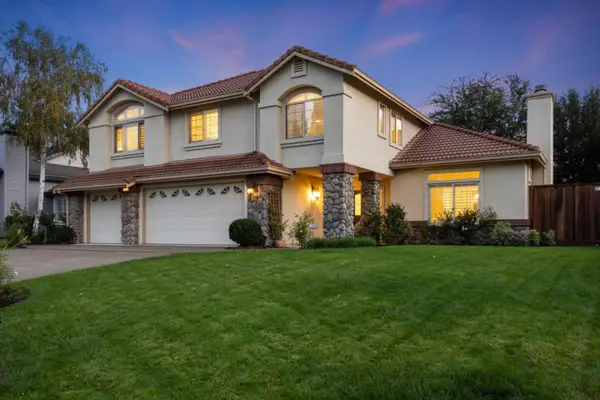 $1,998,000Active5 beds 3 baths2,851 sq. ft.
$1,998,000Active5 beds 3 baths2,851 sq. ft.104 Mrack Road, Danville, CA 94506
MLS# ML82023413Listed by: INTERO REAL ESTATE SERVICES - New
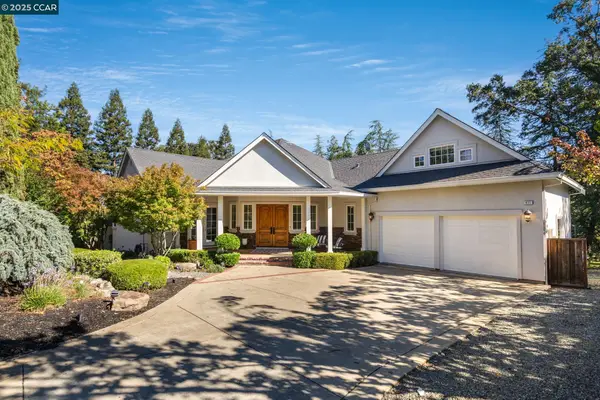 $2,350,000Active4 beds 3 baths3,681 sq. ft.
$2,350,000Active4 beds 3 baths3,681 sq. ft.471 El Rio, Danville, CA 94526
MLS# 41116862Listed by: COLDWELL BANKER REALTY - New
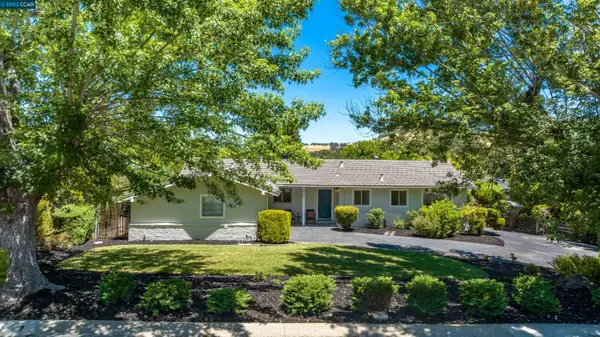 $1,848,000Active4 beds 3 baths2,407 sq. ft.
$1,848,000Active4 beds 3 baths2,407 sq. ft.Address Withheld By Seller, DANVILLE, CA 94506
MLS# 41116057Listed by: KELLER WILLIAMS REALTY - New
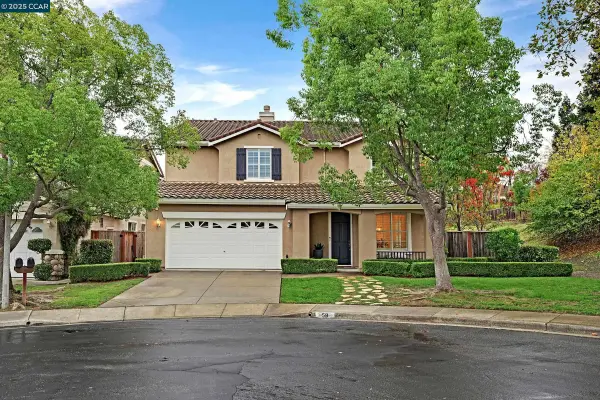 $1,949,000Active5 beds 3 baths2,623 sq. ft.
$1,949,000Active5 beds 3 baths2,623 sq. ft.59 Marigold Ct, Danville, CA 94506
MLS# 41116834Listed by: COLDWELL BANKER - New
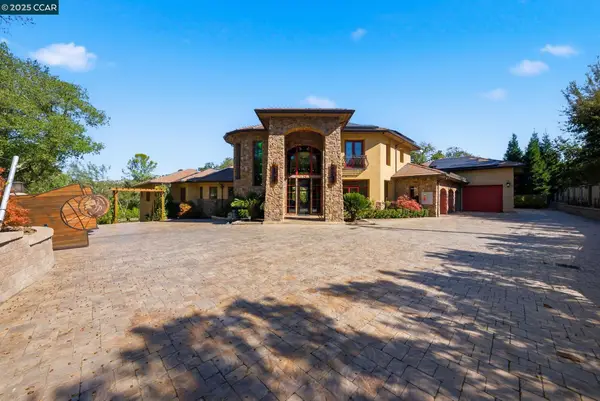 $5,500,000Active5 beds 6 baths7,470 sq. ft.
$5,500,000Active5 beds 6 baths7,470 sq. ft.8 Quiet Country Lane, Danville, CA 94526
MLS# 41115347Listed by: BCRE - New
 $2,199,000Active4 beds 3 baths3,055 sq. ft.
$2,199,000Active4 beds 3 baths3,055 sq. ft.113 Shadewell Dr, Danville, CA 94506
MLS# 250043348Listed by: SHADEWELL REALTY - New
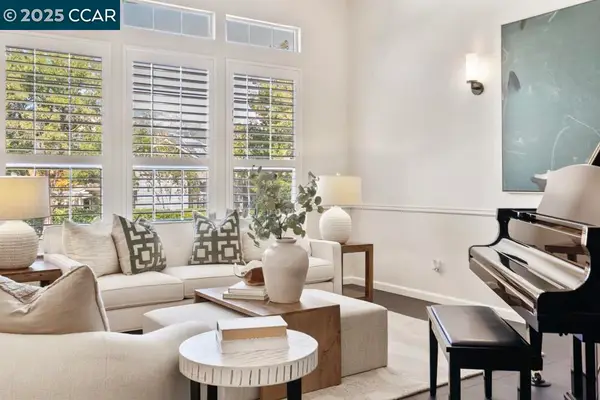 $2,998,000Active6 beds 4 baths4,237 sq. ft.
$2,998,000Active6 beds 4 baths4,237 sq. ft.3 Shadewell Ct, Danville, CA 94506
MLS# 41116713Listed by: COMPASS - New
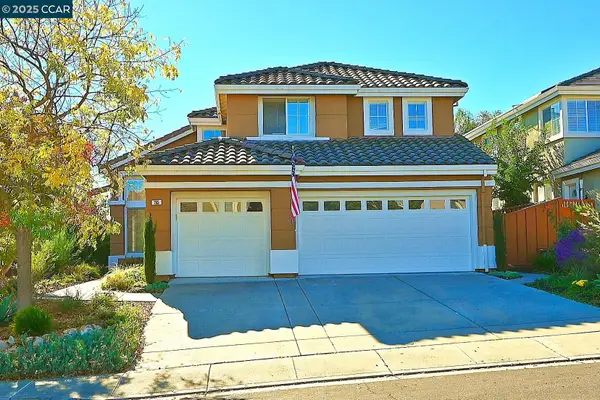 $1,949,000Active5 beds 3 baths2,402 sq. ft.
$1,949,000Active5 beds 3 baths2,402 sq. ft.265 Jasmine Way, Danville, CA 94506
MLS# 41116600Listed by: BHHS DRYSDALE PROPERTIES
