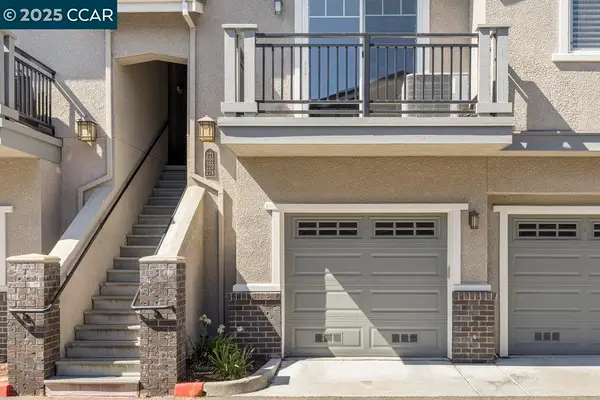1003 River Rock Ln, Danville, CA 94526
Local realty services provided by:Better Homes and Gardens Real Estate Reliance Partners
Listed by:margaret combs
Office:the agency
MLS#:41110869
Source:CAMAXMLS
Price summary
- Price:$1,679,000
- Price per sq. ft.:$818.23
- Monthly HOA dues:$325
About this home
Welcome to 1003 River Rock Ln, a home that exemplifies refined living in the heart of Danville. Every detail of this home has been thoughtfully curated between 2021–2025, blending timeless elegance with contemporary comfort. The interiors feature wide plank French oak floors, custom window coverings, designer lighting, and a sophisticated palette throughout. The chef’s kitchen is a showcase of modern luxury with new cabinetry, quartz countertops, marble backsplash, LED lighting, skylight, and premium appliances—including a Samsung 4-door refrigerator and hot water dispenser. Offering both a main-level primary suite and an upstairs junior suite, the home’s private retreats have been completely transformed with stone and marble finishes, soft-close cabinetry, frameless glass showers, and porcelain tile. Additional baths echo the same elevated craftsmanship. The upstairs hosts a loft with a wet bar, custom cabinetry, beverage fridge, and stainless sink—perfect for entertaining. Smart home features include Nest thermostat, LED recessed lighting with dimmers, upgraded Leviton switches, and a LiftMaster MyQ smart garage system with cameras and phone access. Outdoor amenities include two trex decks, powder coated metal and wood trellis patio cover, water feature and new landscaping.
Contact an agent
Home facts
- Year built:1996
- Listing ID #:41110869
- Added:7 day(s) ago
- Updated:September 15, 2025 at 03:34 PM
Rooms and interior
- Bedrooms:3
- Total bathrooms:4
- Full bathrooms:3
- Living area:2,052 sq. ft.
Heating and cooling
- Cooling:Ceiling Fan(s), Central Air
- Heating:Forced Air
Structure and exterior
- Roof:Composition Shingles
- Year built:1996
- Building area:2,052 sq. ft.
- Lot area:0.07 Acres
Utilities
- Water:Public
Finances and disclosures
- Price:$1,679,000
- Price per sq. ft.:$818.23
New listings near 1003 River Rock Ln
- Open Thu, 10am to 1pmNew
 $3,467,000Active5 beds 3 baths4,084 sq. ft.
$3,467,000Active5 beds 3 baths4,084 sq. ft.4355 Quail Run Ln, Danville, CA 94506
MLS# 41111684Listed by: COLDWELL BANKER - New
 $3,467,000Active5 beds 3 baths4,084 sq. ft.
$3,467,000Active5 beds 3 baths4,084 sq. ft.4355 Quail Run Ln, Danville, CA 94506
MLS# 41111684Listed by: COLDWELL BANKER - Open Thu, 11am to 1pmNew
 $889,000Active3 beds 3 baths1,357 sq. ft.
$889,000Active3 beds 3 baths1,357 sq. ft.136 Garden Creek Pl, Danville, CA 94526
MLS# 41110847Listed by: COMPASS - New
 $2,375,000Active4 beds 3 baths2,798 sq. ft.
$2,375,000Active4 beds 3 baths2,798 sq. ft.144 Oakridge Dr, Danville, CA 94506
MLS# 41111427Listed by: COMPASS - New
 $1,850,000Active4 beds 3 baths2,245 sq. ft.
$1,850,000Active4 beds 3 baths2,245 sq. ft.882 El Cerro, Danville, CA 94526
MLS# 41111391Listed by: COMPASS - New
 $2,698,000Active5 beds 5 baths4,455 sq. ft.
$2,698,000Active5 beds 5 baths4,455 sq. ft.107 Verde Mesa Dr, Danville, CA 94526
MLS# 41111462Listed by: COMPASS - New
 $1,750,000Active4 beds 3 baths2,137 sq. ft.
$1,750,000Active4 beds 3 baths2,137 sq. ft.2003 Saint George Rd, Danville, CA 94526
MLS# 41111453Listed by: COLDWELL BANKER REALTY - New
 $2,268,888Active4 beds 3 baths3,401 sq. ft.
$2,268,888Active4 beds 3 baths3,401 sq. ft.1143 Cheshire Cir, Danville, CA 94506
MLS# 41111172Listed by: COMPASS - New
 $599,000Active2 beds 2 baths850 sq. ft.
$599,000Active2 beds 2 baths850 sq. ft.3404 Fostoria Way #224, Danville, CA 94526
MLS# 41111432Listed by: COMPASS - Open Thu, 10am to 2pmNew
 $1,850,000Active4 beds 3 baths2,832 sq. ft.
$1,850,000Active4 beds 3 baths2,832 sq. ft.66 Ambleside Ct, Danville, CA 94526
MLS# 41111345Listed by: COMPASS
