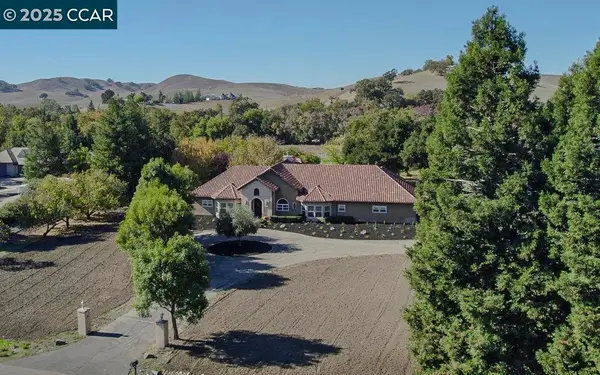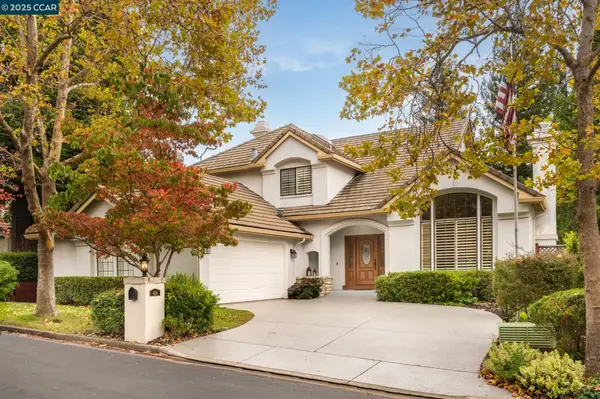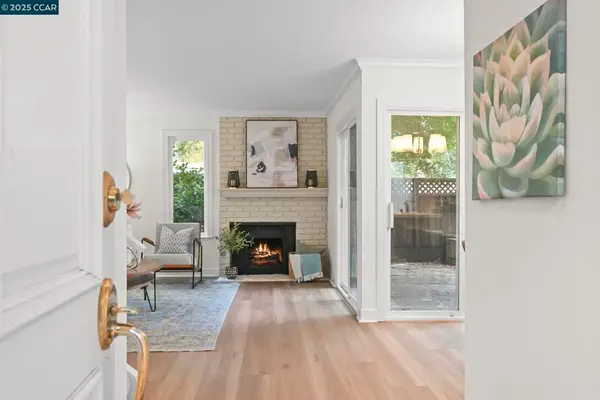105 Creighton Way, Danville, CA 94506
Local realty services provided by:Better Homes and Gardens Real Estate Royal & Associates
105 Creighton Way,Danville, CA 94506
$1,839,000
- 5 Beds
- 3 Baths
- 2,896 sq. ft.
- Single family
- Pending
Listed by: steve kehrig, stephanie talyat
Office: coldwell banker
MLS#:41111803
Source:CAMAXMLS
Price summary
- Price:$1,839,000
- Price per sq. ft.:$635.01
- Monthly HOA dues:$143.33
About this home
Welcome to this spectacular residence in the heart of Danville’s Wood Ranch neighborhood, where comfort and convenience meet in a spacious setting. Offering 5 bedrooms, 3 full bathrooms, and 2,900 square feet of living space on a 6,500 square foot lot, the home is just moments from the community pool and clubhouse. Inside, soaring ceilings and walls of windows create a bright and airy atmosphere in the formal living and dining rooms. The kitchen is designed for both cooking and gathering, showcasing granite counters, white cabinetry, a large island, and a casual breakfast nook that opens to the family room and backyard. The first floor also includes a versatile bedroom, a beautifully remodeled bathroom with walk in shower, and a convenient laundry room with access to a 3 car garage. Upstairs, a private primary suite serves as a retreat with a sitting area, dual sided fireplace, generous walk in closet, and a spa like bath with soaking tub and separate shower. Three additional bedrooms and another full bath complete the second level. Outdoors, low maintenance landscaping with turf, a patio, and a relaxing spa provide a wonderful space for entertaining or unwinding. This is a home that combines modern updates with everyday livability in one of Danville’s most desirable communities.
Contact an agent
Home facts
- Year built:1987
- Listing ID #:41111803
- Added:58 day(s) ago
- Updated:November 15, 2025 at 08:44 AM
Rooms and interior
- Bedrooms:5
- Total bathrooms:3
- Full bathrooms:3
- Living area:2,896 sq. ft.
Heating and cooling
- Cooling:Ceiling Fan(s), Central Air
- Heating:Gravity
Structure and exterior
- Roof:Composition Shingles
- Year built:1987
- Building area:2,896 sq. ft.
- Lot area:0.15 Acres
Utilities
- Water:Public
Finances and disclosures
- Price:$1,839,000
- Price per sq. ft.:$635.01
New listings near 105 Creighton Way
- New
 $1,999,999Active4 beds 4 baths2,663 sq. ft.
$1,999,999Active4 beds 4 baths2,663 sq. ft.554 Freitas Rd, Danville, CA 94526
MLS# 41117246Listed by: COLDWELL BANKER REALTY - New
 $960,000Active3 beds 3 baths1,752 sq. ft.
$960,000Active3 beds 3 baths1,752 sq. ft.205 Kingswood Ct, Danville, CA 94506
MLS# 41117456Listed by: COLDWELL BANKER - New
 $2,999,000Active4 beds 4 baths3,312 sq. ft.
$2,999,000Active4 beds 4 baths3,312 sq. ft.155 Sunhaven Rd, Danville, CA 94506
MLS# 41117437Listed by: COLDWELL BANKER REALTY - New
 $2,199,000Active4 beds 3 baths2,838 sq. ft.
$2,199,000Active4 beds 3 baths2,838 sq. ft.219 Arthur Ct, Danville, CA 94526
MLS# 41116984Listed by: COLDWELL BANKER REALTY  $900,000Pending3 beds 2 baths1,392 sq. ft.
$900,000Pending3 beds 2 baths1,392 sq. ft.28 Danville Oak Pl, Danville, CA 94526
MLS# 41117258Listed by: COLDWELL BANKER- New
 $1,899,000Active5 beds 3 baths2,287 sq. ft.
$1,899,000Active5 beds 3 baths2,287 sq. ft.198 Pulido Rd, Danville, CA 94526
MLS# 41117256Listed by: COLDWELL BANKER - New
 $535,000Active2 beds 2 baths1,012 sq. ft.
$535,000Active2 beds 2 baths1,012 sq. ft.394 Ilo Ln Apt 805 #805, DANVILLE, CA 94526
MLS# 41116299Listed by: TWIN OAKS REAL ESTATE - Open Sat, 2 to 4pmNew
 $4,200,000Active6 beds 4 baths5,373 sq. ft.
$4,200,000Active6 beds 4 baths5,373 sq. ft.5655 Bruce Dr, Danville, CA 94506
MLS# 41116562Listed by: COMPASS - New
 $2,325,000Active4 beds 3 baths3,143 sq. ft.
$2,325,000Active4 beds 3 baths3,143 sq. ft.4126 Quail Run Dr, Danville, CA 94506
MLS# 41116884Listed by: COLDWELL BANKER REALTY  $685,000Pending2 beds 2 baths1,090 sq. ft.
$685,000Pending2 beds 2 baths1,090 sq. ft.300 Garden Creek Place, Danville, CA 94526
MLS# 41116868Listed by: COMPASS
