1213 Dutch Mill Dr, Danville, CA 94526
Local realty services provided by:Better Homes and Gardens Real Estate Royal & Associates
1213 Dutch Mill Dr,Danville, CA 94526
$1,995,000
- 4 Beds
- 3 Baths
- 2,428 sq. ft.
- Single family
- Active
Listed by:basil yaqub
Office:pacific realty partners
MLS#:41114184
Source:CA_BRIDGEMLS
Price summary
- Price:$1,995,000
- Price per sq. ft.:$821.66
- Monthly HOA dues:$53
About this home
Situated on a premium corner lot, 1213 Dutch Mill is one of the most stunning homes in sought-after Danville Crest! This magazine-worthy, fully renovated 4-bedroom, 2.5-bath home showcases incredible curb appeal and an entertainer’s dream backyard featuring a large paved patio, lush new lawn, and your very own backyard zipline! The light-filled interior welcomes you through a custom glass front door into vaulted living spaces. The chef’s kitchen boasts sleek black stainless-steel appliances, quartz countertops, and designer finishes. The cozy step-down family room offers a classic fireplace and direct access to the backyard. Upstairs includes a spacious primary suite plus three additional bedrooms and a stylish hall bath. Enjoy dual-pane windows, premium upgrades throughout, and a location close to Downtown Danville, Iron Horse Trail, and freeway access all within the award-winning San Ramon Valley School District. Low HOA!
Contact an agent
Home facts
- Year built:1980
- Listing ID #:41114184
- Added:2 day(s) ago
- Updated:October 11, 2025 at 02:40 PM
Rooms and interior
- Bedrooms:4
- Total bathrooms:3
- Full bathrooms:2
- Living area:2,428 sq. ft.
Heating and cooling
- Cooling:Central Air
- Heating:Forced Air
Structure and exterior
- Roof:Shingle
- Year built:1980
- Building area:2,428 sq. ft.
- Lot area:0.25 Acres
Finances and disclosures
- Price:$1,995,000
- Price per sq. ft.:$821.66
New listings near 1213 Dutch Mill Dr
- New
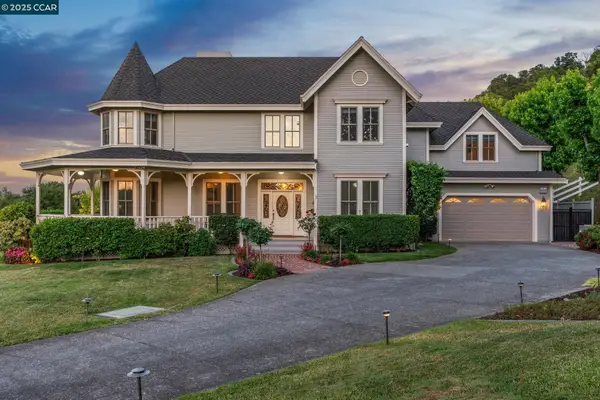 $3,950,000Active5 beds 4 baths5,000 sq. ft.
$3,950,000Active5 beds 4 baths5,000 sq. ft.555 Highland Dr, Danville, CA 94526
MLS# 41114515Listed by: THE AGENCY - New
 $1,440,000Active3 beds 2 baths1,624 sq. ft.
$1,440,000Active3 beds 2 baths1,624 sq. ft.851 Luz Ct, Danville, CA 94502
MLS# 41114509Listed by: DUDUM REAL ESTATE GROUP - New
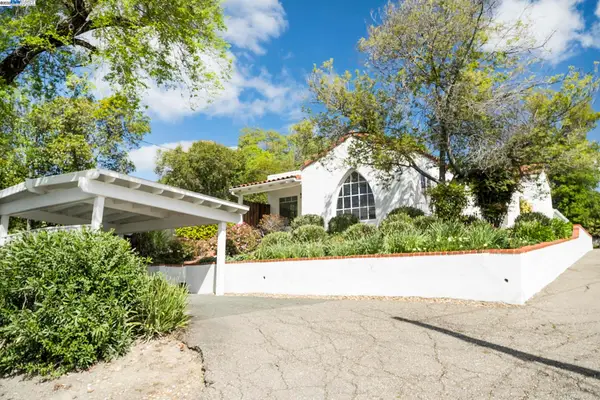 $1,450,000Active4 beds 3 baths2,370 sq. ft.
$1,450,000Active4 beds 3 baths2,370 sq. ft.366 Ilo Ln, Danville, CA 94526
MLS# 41114500Listed by: COMPASS - New
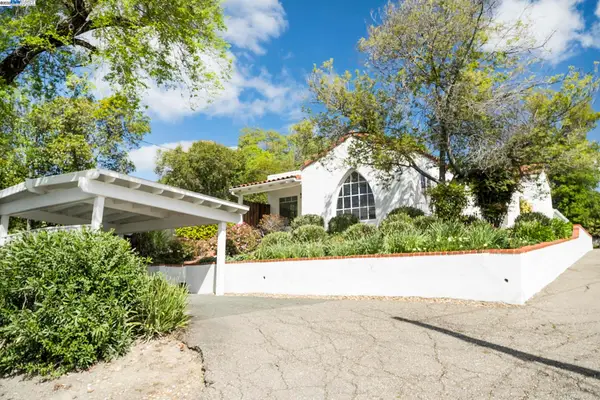 $1,450,000Active4 beds -- baths2,370 sq. ft.
$1,450,000Active4 beds -- baths2,370 sq. ft.366 Ilo Ln, Danville, CA 94526
MLS# 41114503Listed by: COMPASS - New
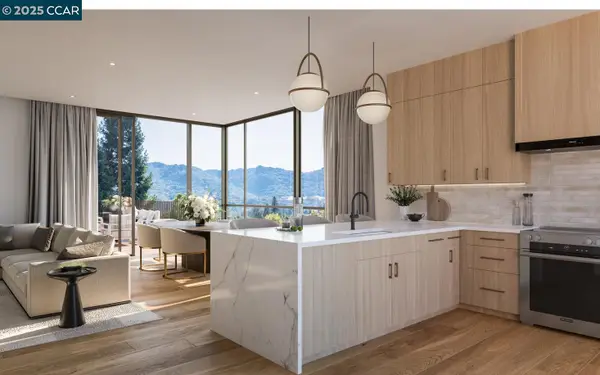 $1,216,350Active1 beds 1 baths901 sq. ft.
$1,216,350Active1 beds 1 baths901 sq. ft.375 W El Pintado Rd #323, Danville, CA 94526
MLS# 41114453Listed by: ENKASA HOMES - New
 $1,499,000Active4 beds 2 baths1,808 sq. ft.
$1,499,000Active4 beds 2 baths1,808 sq. ft.849 Turrini Drive, Danville, CA 94526
MLS# 41114014Listed by: THE AGENCY - New
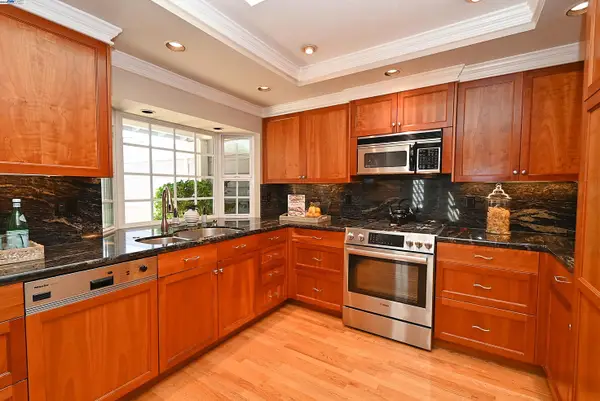 $1,325,000Active3 beds 2 baths1,550 sq. ft.
$1,325,000Active3 beds 2 baths1,550 sq. ft.644 Doral Dr, Danville, CA 94526
MLS# 41114251Listed by: CROW CANYON REALTY - New
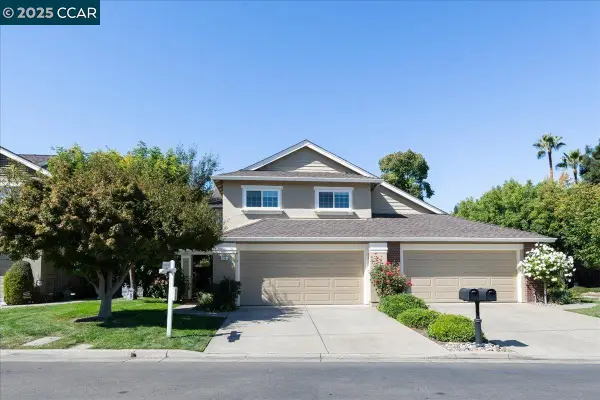 $1,150,000Active3 beds 3 baths1,586 sq. ft.
$1,150,000Active3 beds 3 baths1,586 sq. ft.110 Bridgeside Cir, Danville, CA 94506
MLS# 41114170Listed by: COMPASS - New
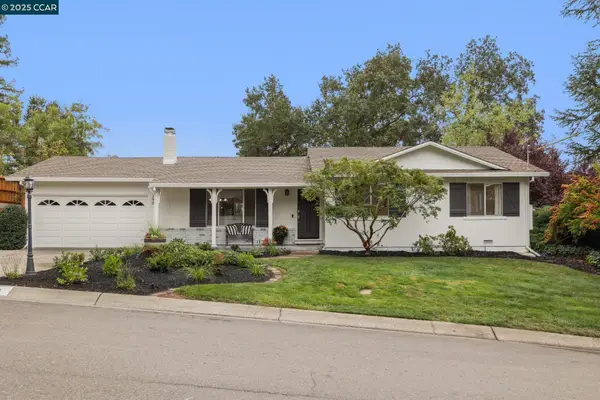 $1,550,000Active4 beds 2 baths1,708 sq. ft.
$1,550,000Active4 beds 2 baths1,708 sq. ft.190 Verde Mesa Dr, Danville, CA 94526
MLS# 41114137Listed by: THE AGENCY
