144 Tweed Dr, Danville, CA 94526
Local realty services provided by:Better Homes and Gardens Real Estate Reliance Partners
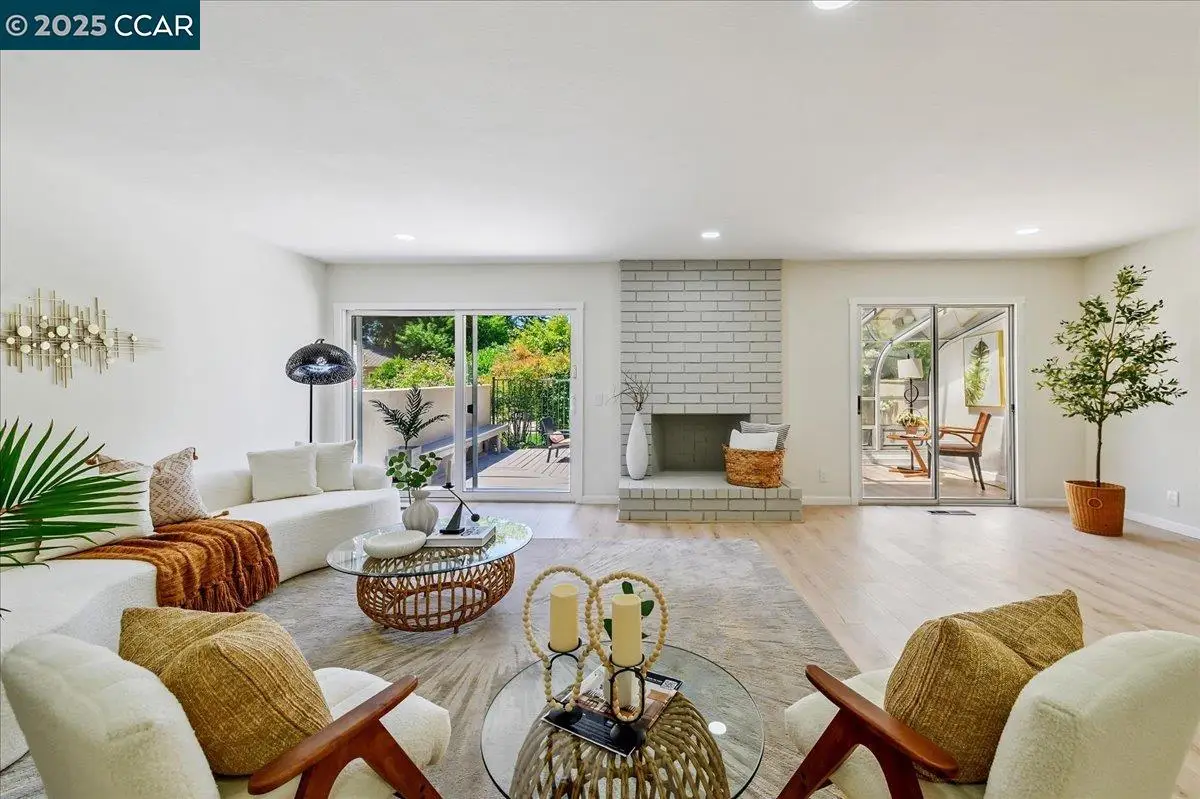
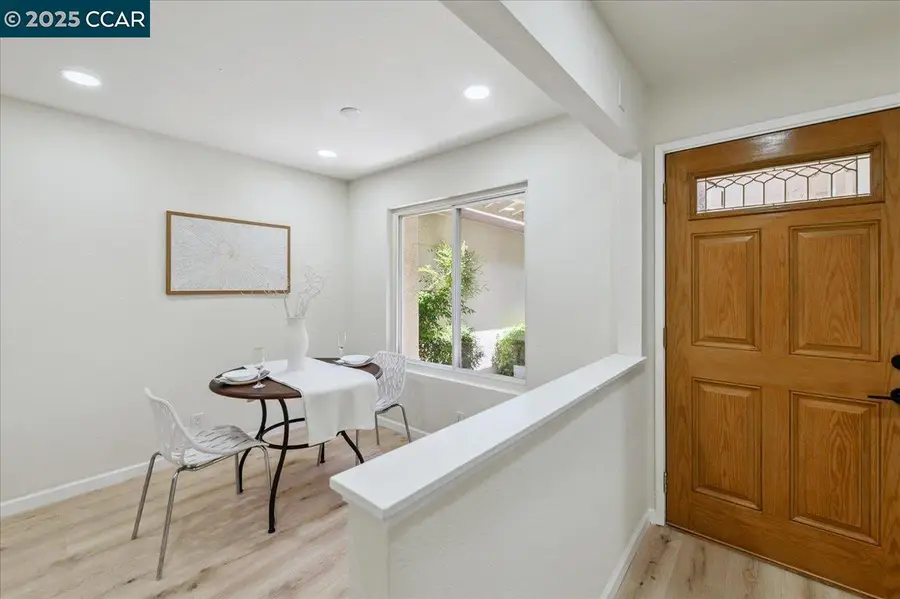
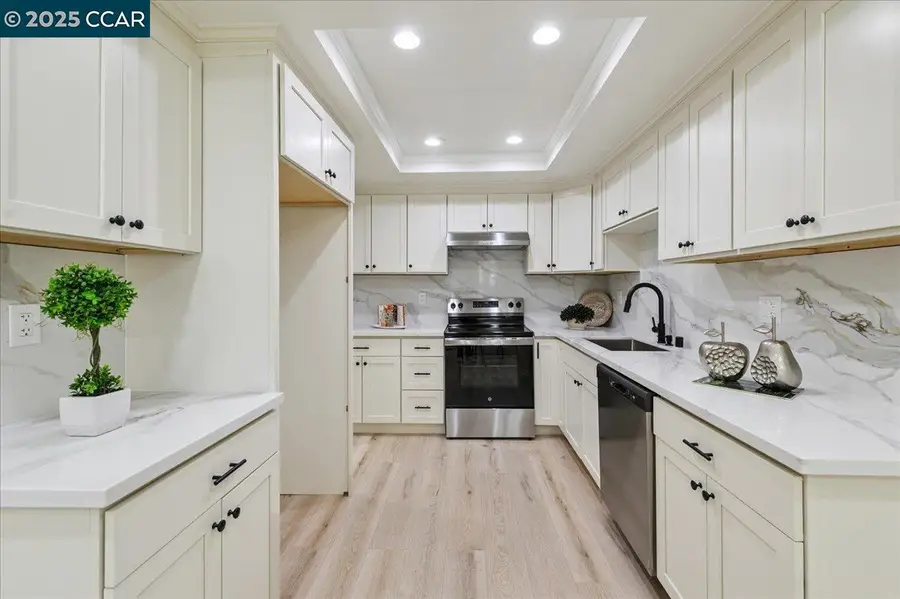
144 Tweed Dr,Danville, CA 94526
$1,199,800
- 3 Beds
- 3 Baths
- 1,997 sq. ft.
- Townhouse
- Active
Listed by:lisa doyle
Office:christie's intl re sereno
MLS#:41109123
Source:CAMAXMLS
Price summary
- Price:$1,199,800
- Price per sq. ft.:$600.8
- Monthly HOA dues:$701
About this home
OPEN SAT 8/23 FROM 1PM-4PM! Discover modern living in this beautifully remodeled townhouse! Thoughtfully updated throughout, this home combines stylish design with everyday comfort. Inside, fresh paint and brand-new flooring set the stage for the open-concept layout, where the living and dining areas flow seamlessly together. The fully renovated kitchen features sleek cabinets, contemporary countertops with coordinating backsplash, and new stainless steel appliances. All bathrooms have been refreshed with chic vanities, modern fixtures, and designer tile details. Bedroom and bath on the main level offers privacy for visiting guests or multi-generational living. Enjoy a private outdoor patio and a bright sunroom—entertaining or simply unwinding. From the patio, step directly to one of the community pools and embrace resort-style living right at home. Additional features include an attached garage and ample guest parking. Residents of this peaceful neighborhood also have access to swimming pools, tennis courts, a clubhouse, and lush greenbelts—offering the perfect balance of comfort, recreation, and community. Close to top-rated schools, freeway access, and just a short drive to downtown Danville!
Contact an agent
Home facts
- Year built:1977
- Listing Id #:41109123
- Added:1 day(s) ago
- Updated:August 23, 2025 at 05:29 AM
Rooms and interior
- Bedrooms:3
- Total bathrooms:3
- Full bathrooms:3
- Living area:1,997 sq. ft.
Heating and cooling
- Cooling:Central Air
- Heating:Central, Fireplace(s), Natural Gas
Structure and exterior
- Roof:Shingle
- Year built:1977
- Building area:1,997 sq. ft.
- Lot area:0.05 Acres
Utilities
- Water:Public
Finances and disclosures
- Price:$1,199,800
- Price per sq. ft.:$600.8
New listings near 144 Tweed Dr
- New
 $5,000,000Active5.21 Acres
$5,000,000Active5.21 Acres1610 Lawrence Road, Danville, CA 94506
MLS# 41109170Listed by: CHRISTIE'S INTL RE SERENO - New
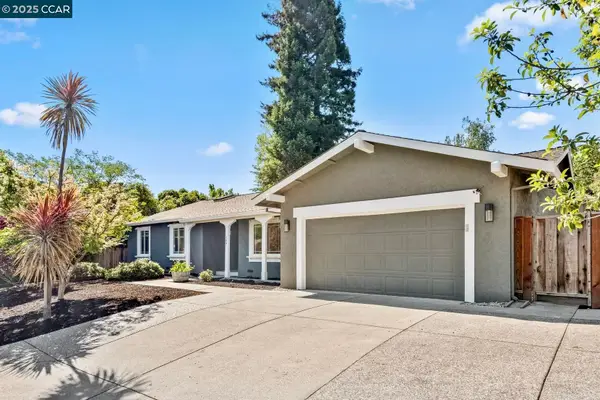 $1,545,000Active4 beds 3 baths2,314 sq. ft.
$1,545,000Active4 beds 3 baths2,314 sq. ft.109 Baldwin Dr, Danville, CA 94526
MLS# 41109118Listed by: COLDWELL BANKER - New
 $2,550,000Active5 beds 4 baths3,698 sq. ft.
$2,550,000Active5 beds 4 baths3,698 sq. ft.139 Shelterwood Ln, Danville, CA 94506
MLS# 41109062Listed by: COMPASS - Open Sun, 1 to 4pmNew
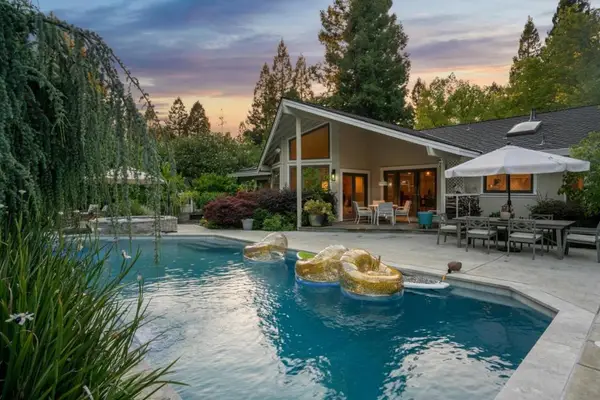 $3,100,000Active4 beds 4 baths3,434 sq. ft.
$3,100,000Active4 beds 4 baths3,434 sq. ft.2360 Holly Oak Drive, Danville, CA 94506
MLS# ML82018793Listed by: CRYPTON REALTY - Open Sun, 1 to 4pmNew
 $1,700,000Active3 beds 2 baths1,501 sq. ft.
$1,700,000Active3 beds 2 baths1,501 sq. ft.275 Gil Blas Rd, Danville, CA 94526
MLS# 41108589Listed by: COMPASS 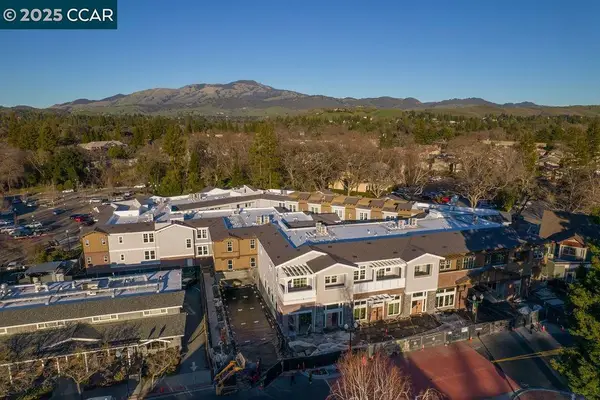 $1,995,000Pending2 beds 3 baths1,680 sq. ft.
$1,995,000Pending2 beds 3 baths1,680 sq. ft.600 Hartz Ave #112, Danville, CA 94526
MLS# 41108828Listed by: CHRISTIE'S INTL RE SERENO- New
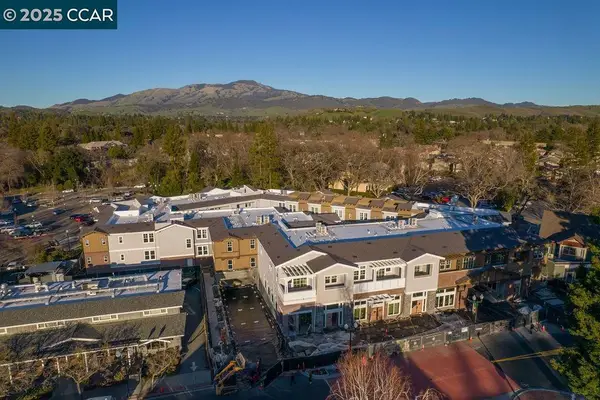 $583,089Active2 beds 1 baths780 sq. ft.
$583,089Active2 beds 1 baths780 sq. ft.600 Hartz Ave #118, Danville, CA 94526
MLS# 41108810Listed by: CHRISTIE'S INTL RE SERENO - New
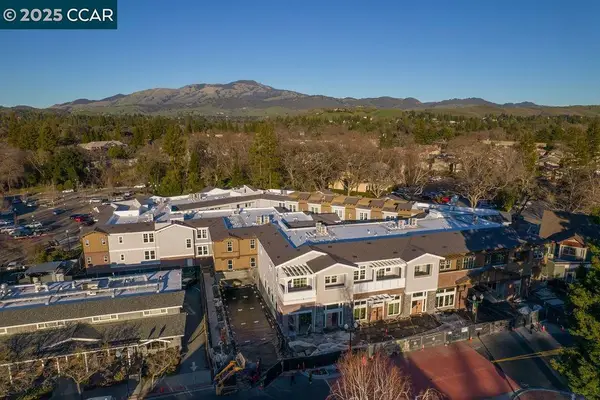 $433,074Active1 beds 1 baths565 sq. ft.
$433,074Active1 beds 1 baths565 sq. ft.600 Hartz Ave #120, Danville, CA 94526
MLS# 41108812Listed by: CHRISTIE'S INTL RE SERENO - New
 $1,240,000Active2 beds 2 baths1,607 sq. ft.
$1,240,000Active2 beds 2 baths1,607 sq. ft.1988 Saint George Road, Danville, CA 94526
MLS# 41108802Listed by: COMPASS

