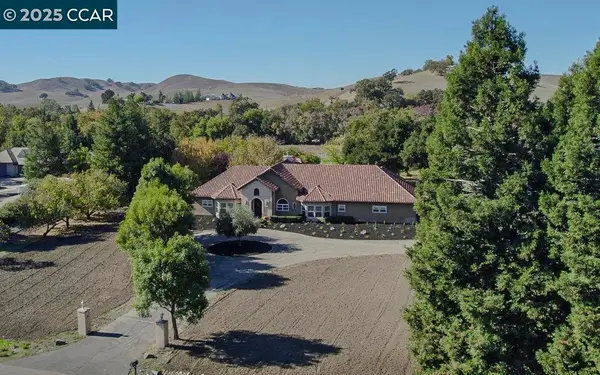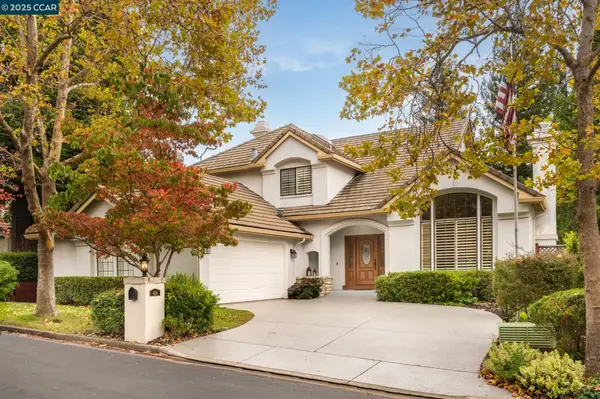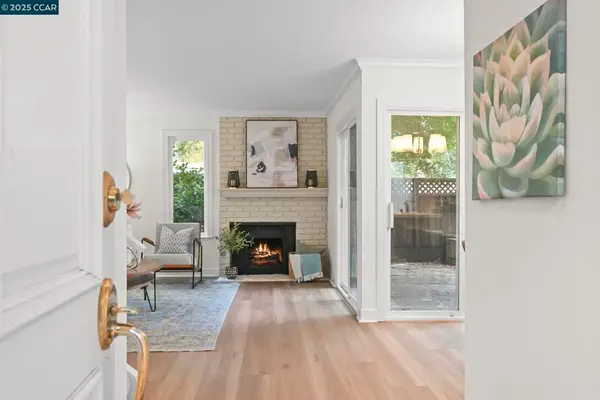17 Canary Ct, Danville, CA 94526
Local realty services provided by:Better Homes and Gardens Real Estate Oak Valley
17 Canary Ct,Danville, CA 94526
$3,650,000
- 6 Beds
- 4 Baths
- 4,236 sq. ft.
- Single family
- Pending
Listed by: linda williams
Office: compass
MLS#:41097364
Source:CRMLS
Price summary
- Price:$3,650,000
- Price per sq. ft.:$861.66
About this home
Welcome to this remodeled modern masterpiece in the serene surroundings of the Orange Blossom enclave. Location does not get any better than this! This is a rare find in one of the most coveted & sought-after Danville neighborhoods. A large, flat lot at the end of a court, backing to Iron Horse Trail & steps from award-winning schools & Osage Park, this amazing home offers exquisite attention to detail. 6 bedrooms + bonus rm + loft, 4,236 Sf Ft of comfortable living space, perched on a huge 16,100 Sq Ft lot. Heart of the home has a new kitchen w/ Precision custom cabinets, quartz counters, subway tile, commercial appliances & opens to the family room w/linear fireplace. La Cantina doors flood living spaces w/natural light & seamlessly connect the indoors to the backyard oasis. Extensive renovations include kitchen, baths, wood floors, lighting, all landscaping. Comfortable floorplan w/ primary suite+ 3 add'l bedrms on main level. Upstairs has 2 bedrms, bonus rm, craft/laundry rm & loft/home office. Newly renovated outdoor resort offers pool w/swim jet, spa, loggia w/heaters & auto shade, kitchen, fire pit, pickleball court w/rebound wall, turf, garden beds, play structure, direct access to IHT & views of Las Trampas! Walk to town! Minutes to Hwy 680.
Contact an agent
Home facts
- Year built:1980
- Listing ID #:41097364
- Added:184 day(s) ago
- Updated:November 15, 2025 at 09:06 AM
Rooms and interior
- Bedrooms:6
- Total bathrooms:4
- Full bathrooms:3
- Half bathrooms:1
- Living area:4,236 sq. ft.
Heating and cooling
- Cooling:Central Air
- Heating:Forced Air
Structure and exterior
- Roof:Shingle
- Year built:1980
- Building area:4,236 sq. ft.
- Lot area:0.37 Acres
Utilities
- Sewer:Public Sewer
Finances and disclosures
- Price:$3,650,000
- Price per sq. ft.:$861.66
New listings near 17 Canary Ct
- New
 $1,999,999Active4 beds 4 baths2,663 sq. ft.
$1,999,999Active4 beds 4 baths2,663 sq. ft.554 Freitas Rd, Danville, CA 94526
MLS# 41117246Listed by: COLDWELL BANKER REALTY - New
 $960,000Active3 beds 3 baths1,752 sq. ft.
$960,000Active3 beds 3 baths1,752 sq. ft.205 Kingswood Ct, Danville, CA 94506
MLS# 41117456Listed by: COLDWELL BANKER - New
 $2,999,000Active4 beds 4 baths3,312 sq. ft.
$2,999,000Active4 beds 4 baths3,312 sq. ft.155 Sunhaven Rd, Danville, CA 94506
MLS# 41117437Listed by: COLDWELL BANKER REALTY - New
 $2,199,000Active4 beds 3 baths2,838 sq. ft.
$2,199,000Active4 beds 3 baths2,838 sq. ft.219 Arthur Ct, Danville, CA 94526
MLS# 41116984Listed by: COLDWELL BANKER REALTY  $900,000Pending3 beds 2 baths1,392 sq. ft.
$900,000Pending3 beds 2 baths1,392 sq. ft.28 Danville Oak Pl, Danville, CA 94526
MLS# 41117258Listed by: COLDWELL BANKER- New
 $1,899,000Active5 beds 3 baths2,287 sq. ft.
$1,899,000Active5 beds 3 baths2,287 sq. ft.198 Pulido Rd, Danville, CA 94526
MLS# 41117256Listed by: COLDWELL BANKER - New
 $535,000Active2 beds 2 baths1,012 sq. ft.
$535,000Active2 beds 2 baths1,012 sq. ft.394 Ilo Ln Apt 805 #805, DANVILLE, CA 94526
MLS# 41116299Listed by: TWIN OAKS REAL ESTATE - Open Sat, 2 to 4pmNew
 $4,200,000Active6 beds 4 baths5,373 sq. ft.
$4,200,000Active6 beds 4 baths5,373 sq. ft.5655 Bruce Dr, Danville, CA 94506
MLS# 41116562Listed by: COMPASS - New
 $2,325,000Active4 beds 3 baths3,143 sq. ft.
$2,325,000Active4 beds 3 baths3,143 sq. ft.4126 Quail Run Dr, Danville, CA 94506
MLS# 41116884Listed by: COLDWELL BANKER REALTY  $685,000Pending2 beds 2 baths1,090 sq. ft.
$685,000Pending2 beds 2 baths1,090 sq. ft.300 Garden Creek Place, Danville, CA 94526
MLS# 41116868Listed by: COMPASS
