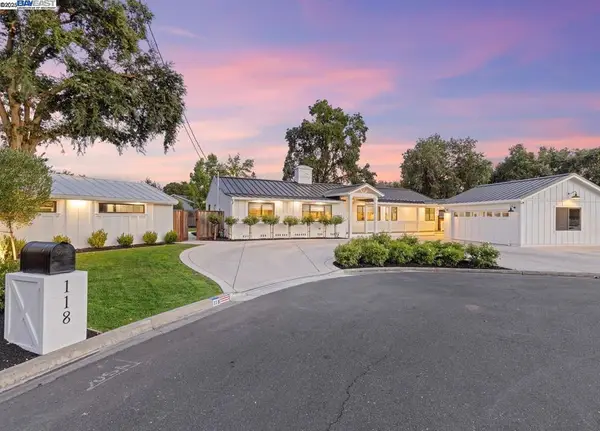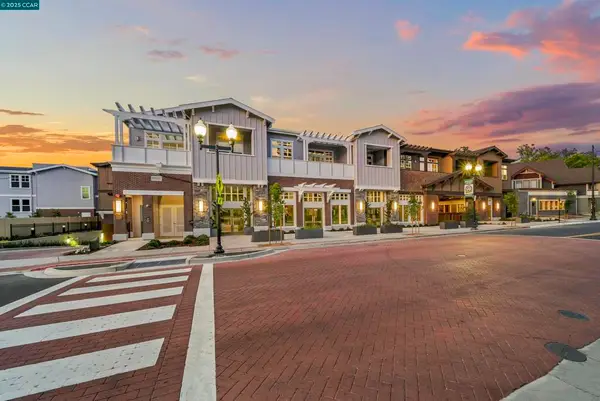1736 Cottswald St, Danville, CA 94506
Local realty services provided by:Better Homes and Gardens Real Estate Wine Country Group
1736 Cottswald St,Danville, CA 94506
$1,899,800
- 4 Beds
- 4 Baths
- 2,648 sq. ft.
- Single family
- Pending
Listed by:harry cordiano
Office:flat rate realty
MLS#:41101547
Source:CRMLS
Price summary
- Price:$1,899,800
- Price per sq. ft.:$717.45
- Monthly HOA dues:$40
About this home
Best Price in the Monterosso neighborhood... with views of Mt. Diablo and with no rear neighbors! Highly upgraded interior features including a built-in Kitchen Aid refrigerator, wine refrigerator, 8' arched paneled doors, plantation shutters, tile and carpet flooring, stone kitchen counters and center island, updated kitchen appliances, gas fireplace, and an upstairs laundry room with additional cabinet storage. Includes formal dining and living rooms, a kitchen/family combo, and an upstairs loft accented with arches. Equipped with central A/C and forced air heating, both with 2+ zones. The backyard is designed for entertaining with artificial turf, gas fire pit, a custom outdoor kitchen island with a built-in gas BBQ, 2-burner stove, and refrigerator. Features a 3-car garage with custom cabinets, 240V outlet for EV charging and epoxy flooring. Built in 2007 and is well-maintained. Located within the highly-rated San Ramon Valley Unified School District, with easy access through a backyard gate to Diablo Vista Middle School.
Contact an agent
Home facts
- Year built:2007
- Listing ID #:41101547
- Added:101 day(s) ago
- Updated:September 26, 2025 at 07:31 AM
Rooms and interior
- Bedrooms:4
- Total bathrooms:4
- Full bathrooms:3
- Half bathrooms:1
- Living area:2,648 sq. ft.
Heating and cooling
- Cooling:Central Air
- Heating:Forced Air
Structure and exterior
- Roof:Tile
- Year built:2007
- Building area:2,648 sq. ft.
- Lot area:0.12 Acres
Utilities
- Sewer:Public Sewer
Finances and disclosures
- Price:$1,899,800
- Price per sq. ft.:$717.45
New listings near 1736 Cottswald St
- Open Sat, 1 to 4pmNew
 $1,648,000Active3 beds 2 baths1,626 sq. ft.
$1,648,000Active3 beds 2 baths1,626 sq. ft.117 Montana Dr, Danville, CA 94526
MLS# 41112793Listed by: COMPASS - New
 $1,050,000Active3 beds 3 baths1,632 sq. ft.
$1,050,000Active3 beds 3 baths1,632 sq. ft.14 Brookstone Ln, Danville, CA 94526
MLS# 41112770Listed by: COLDWELL BANKER REALTY - Open Sun, 1 to 3pmNew
 $1,999,000Active5 beds 3 baths2,851 sq. ft.
$1,999,000Active5 beds 3 baths2,851 sq. ft.24 Volterra Ct, Danville, CA 94526
MLS# 41112349Listed by: COMPASS - New
 $2,695,000Active5 beds 3 baths4,045 sq. ft.
$2,695,000Active5 beds 3 baths4,045 sq. ft.2385 Holly Oak Dr, Danville, CA 94506
MLS# 41112692Listed by: THE AGENCY - New
 $1,698,000Active3 beds 2 baths1,803 sq. ft.
$1,698,000Active3 beds 2 baths1,803 sq. ft.320 Mccloud Pl, Danville, CA 94526
MLS# 41112681Listed by: THE AGENCY - New
 $3,150,000Active4 beds 5 baths3,944 sq. ft.
$3,150,000Active4 beds 5 baths3,944 sq. ft.270 Cameo Dr, Danville, CA 94526
MLS# 41112675Listed by: THE AGENTS GROUP - Open Sat, 1 to 4pmNew
 $1,450,000Active3 beds 2 baths1,738 sq. ft.
$1,450,000Active3 beds 2 baths1,738 sq. ft.10 Narcissus Ct, Danville, CA 94506
MLS# 41112436Listed by: NOTABLE REAL ESTATE - Open Sat, 1 to 4pmNew
 $1,998,000Active4 beds 3 baths2,095 sq. ft.
$1,998,000Active4 beds 3 baths2,095 sq. ft.118 Feliz Ct, Danville, CA 94526
MLS# 41112635Listed by: COMPASS - New
 $1,585,000Active2 beds 2 baths1,135 sq. ft.
$1,585,000Active2 beds 2 baths1,135 sq. ft.600 Hartz Ave #201, Danville, CA 94526
MLS# 41112637Listed by: CHRISTIE'S INTL RE SERENO - Open Sat, 1 to 4pmNew
 $1,295,000Active3 beds 3 baths1,654 sq. ft.
$1,295,000Active3 beds 3 baths1,654 sq. ft.1666 Green Valley Rd., Danville, CA 94526
MLS# 41112646Listed by: THE AGENCY
