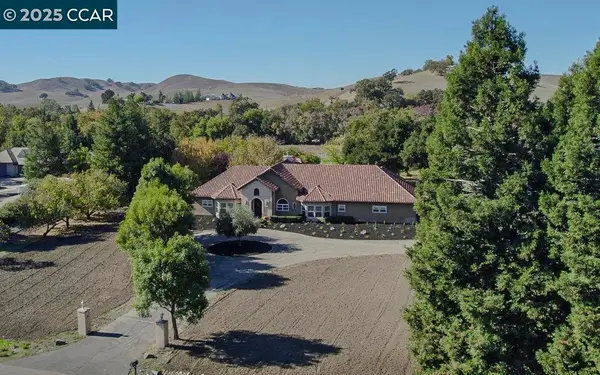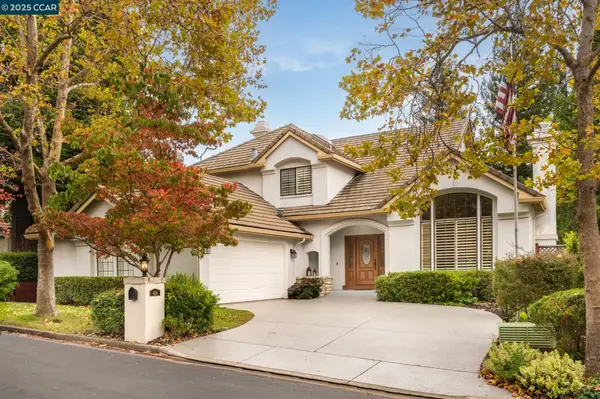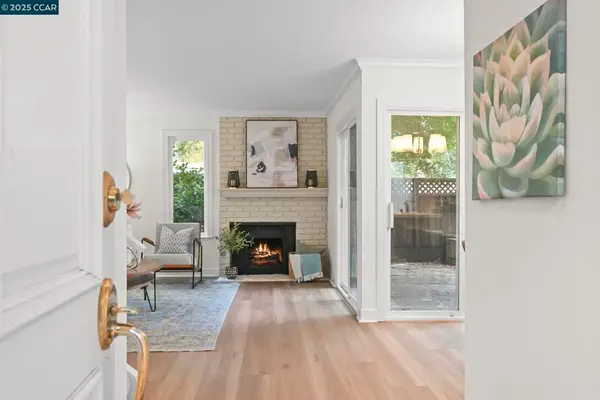320 Mccloud Pl, Danville, CA 94526
Local realty services provided by:Better Homes and Gardens Real Estate Royal & Associates
Listed by: mark kennedy
Office: the agency
MLS#:41112681
Source:CA_BRIDGEMLS
Price summary
- Price:$1,698,000
- Price per sq. ft.:$941.76
- Monthly HOA dues:$153.33
About this home
Prime location on a cul-de-sac, views, single story and beautifully updated inside and out. Open floor plan with vaulted ceilings, modernized kitchen with light cabinets, granite counters and stainless steel appliances. Formal dining and living rooms provide that much sought after extra space. Hardwood flooring throughout, custom millwork and automated window coverings. Three bedrooms, plus a separate outdoor office. A primary suite that includes dual sinks, a walk in closet and a large shower. Two other spacious bedrooms share a hall bath with a tub, shower. A pie shaped lot that provides plenty of space to entertain! Swim in the pool, relax in the spa, enjoy the view from the deck off the primary or just let the kids play in the grass. There's even another covered space off the kitchen that allows you to eat outside or enjoy a glass a wine. Solar and EV charger. A few blocks to Charlotte Wood middle school, Osage park, the Iron Horse Trail and John Baldwin elementary. Ideally located in the Greenbrook area!
Contact an agent
Home facts
- Year built:1976
- Listing ID #:41112681
- Added:51 day(s) ago
- Updated:November 15, 2025 at 09:25 AM
Rooms and interior
- Bedrooms:3
- Total bathrooms:2
- Full bathrooms:2
- Living area:1,803 sq. ft.
Heating and cooling
- Cooling:Ceiling Fan(s), Central Air
- Heating:Forced Air
Structure and exterior
- Roof:Shingle
- Year built:1976
- Building area:1,803 sq. ft.
- Lot area:0.18 Acres
Finances and disclosures
- Price:$1,698,000
- Price per sq. ft.:$941.76
New listings near 320 Mccloud Pl
- New
 $1,999,999Active4 beds 4 baths2,663 sq. ft.
$1,999,999Active4 beds 4 baths2,663 sq. ft.554 Freitas Rd, Danville, CA 94526
MLS# 41117246Listed by: COLDWELL BANKER REALTY - New
 $960,000Active3 beds 3 baths1,752 sq. ft.
$960,000Active3 beds 3 baths1,752 sq. ft.205 Kingswood Ct, Danville, CA 94506
MLS# 41117456Listed by: COLDWELL BANKER - New
 $2,999,000Active4 beds 4 baths3,312 sq. ft.
$2,999,000Active4 beds 4 baths3,312 sq. ft.155 Sunhaven Rd, Danville, CA 94506
MLS# 41117437Listed by: COLDWELL BANKER REALTY - New
 $2,199,000Active4 beds 3 baths2,838 sq. ft.
$2,199,000Active4 beds 3 baths2,838 sq. ft.219 Arthur Ct, Danville, CA 94526
MLS# 41116984Listed by: COLDWELL BANKER REALTY  $900,000Pending3 beds 2 baths1,392 sq. ft.
$900,000Pending3 beds 2 baths1,392 sq. ft.28 Danville Oak Pl, Danville, CA 94526
MLS# 41117258Listed by: COLDWELL BANKER- New
 $1,899,000Active5 beds 3 baths2,287 sq. ft.
$1,899,000Active5 beds 3 baths2,287 sq. ft.198 Pulido Rd, Danville, CA 94526
MLS# 41117256Listed by: COLDWELL BANKER - New
 $535,000Active2 beds 2 baths1,012 sq. ft.
$535,000Active2 beds 2 baths1,012 sq. ft.394 Ilo Ln Apt 805 #805, DANVILLE, CA 94526
MLS# 41116299Listed by: TWIN OAKS REAL ESTATE - Open Sat, 2 to 4pmNew
 $4,200,000Active6 beds 4 baths5,373 sq. ft.
$4,200,000Active6 beds 4 baths5,373 sq. ft.5655 Bruce Dr, Danville, CA 94506
MLS# 41116562Listed by: COMPASS - New
 $2,325,000Active4 beds 3 baths3,143 sq. ft.
$2,325,000Active4 beds 3 baths3,143 sq. ft.4126 Quail Run Dr, Danville, CA 94506
MLS# 41116884Listed by: COLDWELL BANKER REALTY  $685,000Pending2 beds 2 baths1,090 sq. ft.
$685,000Pending2 beds 2 baths1,090 sq. ft.300 Garden Creek Place, Danville, CA 94526
MLS# 41116868Listed by: COMPASS
