175 Midland Way, Danville, CA 94526
Local realty services provided by:Better Homes and Gardens Real Estate Royal & Associates
175 Midland Way,Danville, CA 94526
$625,000
- 2 Beds
- 2 Baths
- 1,115 sq. ft.
- Townhouse
- Pending
Listed by: melissa westfallhomes@opendoor.com
Office: opendoor brokerage inc.
MLS#:41085843
Source:CAMAXMLS
Price summary
- Price:$625,000
- Price per sq. ft.:$560.54
- Monthly HOA dues:$480
About this home
End unit ease with a warm, welcoming vibe in the desirable Westside community of Danville Green. This 2 bedroom, 1.5 bath townhome lives larger with extra light and privacy, a cozy fireplace for relaxed evenings, and updated flooring that sets a fresh, move-in-ready tone. The kitchen pairs style and function with granite counters and stainless appliances. The living area opens to a surprisingly spacious, private patio - perfect for morning coffee, alfresco dinners, and effortless indoor-outdoor living. Two access doors make hosting and everyday flow a breeze. The 2-car covered parking is just steps away, as is the large exterior storage cabinet for bikes, gear, and everything else. Enjoy resort-like community amenities with a pool, greenbelt, and walking paths right outside your door. All this in a can’t-beat location close to town for dining and shops, quick freeway access for easy commutes, and top-rated schools nearby. Comfortable, convenient, and easy to love, this Danville Green end unit is ready to be your home base for everyday living and weekend unwinds.
Contact an agent
Home facts
- Year built:1972
- Listing ID #:41085843
- Added:285 day(s) ago
- Updated:November 26, 2025 at 08:18 AM
Rooms and interior
- Bedrooms:2
- Total bathrooms:2
- Full bathrooms:1
- Living area:1,115 sq. ft.
Heating and cooling
- Cooling:Central Air
- Heating:Natural Gas
Structure and exterior
- Roof:Composition Shingles
- Year built:1972
- Building area:1,115 sq. ft.
- Lot area:0.02 Acres
Finances and disclosures
- Price:$625,000
- Price per sq. ft.:$560.54
New listings near 175 Midland Way
- New
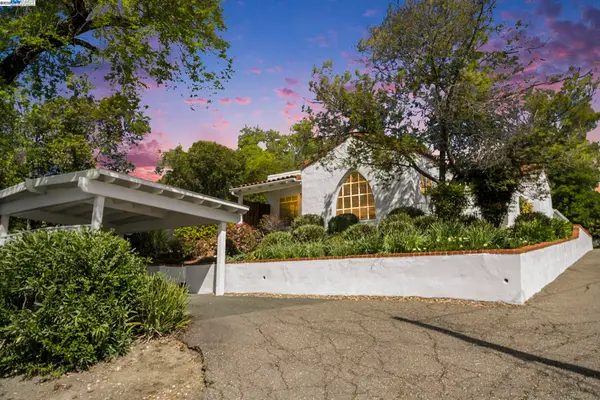 $1,399,900Active4 beds 3 baths2,370 sq. ft.
$1,399,900Active4 beds 3 baths2,370 sq. ft.366 Ilo Ln, Danville, CA 94526
MLS# 41118194Listed by: COMPASS - New
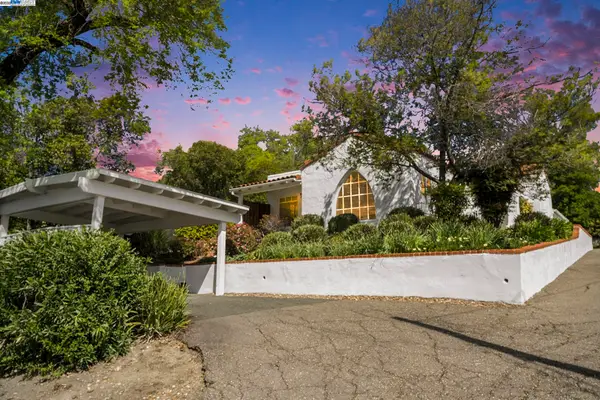 $1,399,900Active-- beds -- baths2,370 sq. ft.
$1,399,900Active-- beds -- baths2,370 sq. ft.366 Ilo Ln, Danville, CA 94526
MLS# 41118196Listed by: COMPASS - New
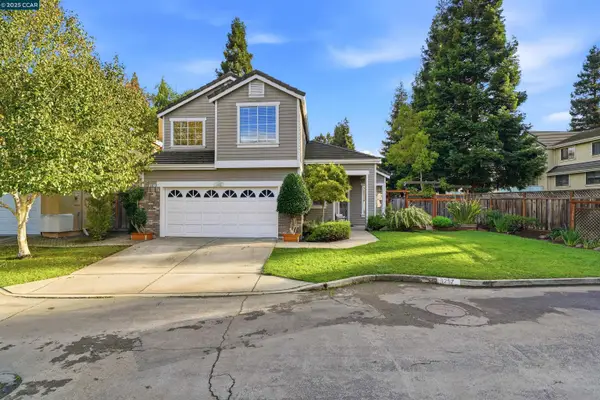 $1,595,000Active3 beds 3 baths1,866 sq. ft.
$1,595,000Active3 beds 3 baths1,866 sq. ft.1257 Silverwood Ct, Danville, CA 94526
MLS# 41117965Listed by: COLDWELL BANKER - New
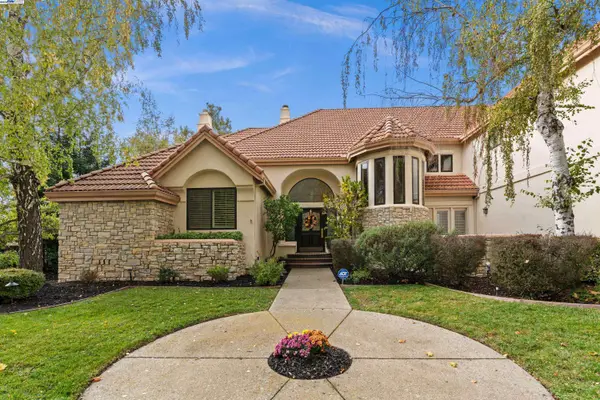 $3,699,000Active5 beds 4 baths4,559 sq. ft.
$3,699,000Active5 beds 4 baths4,559 sq. ft.3146 Blackhawk Meadow Dr, Danville, CA 94506
MLS# 41117779Listed by: INTERO REAL ESTATE SERVICES - Open Sun, 2 to 4pmNew
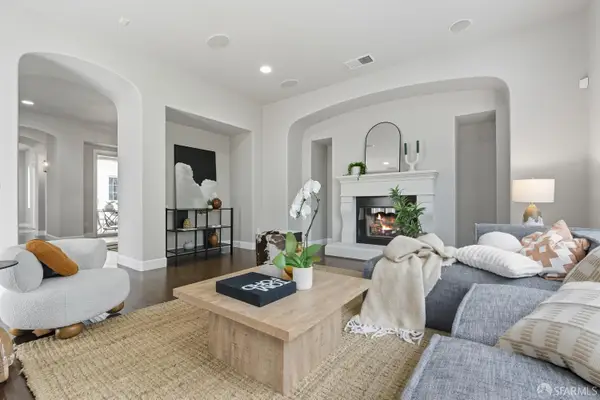 $2,399,000Active5 beds 5 baths4,401 sq. ft.
$2,399,000Active5 beds 5 baths4,401 sq. ft.2129 Creekview Drive, Danville, CA 94506
MLS# 425088469Listed by: COLDWELL BANKER REALTY - New
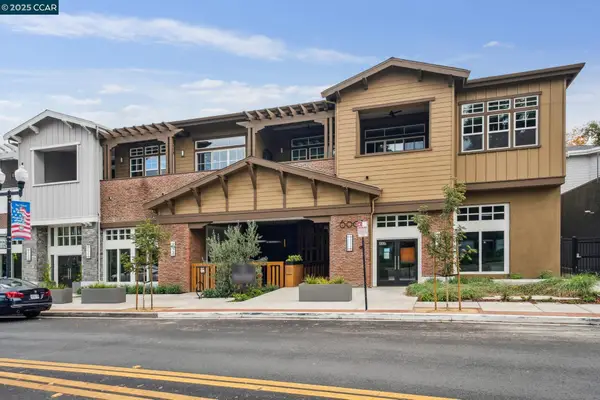 $1,545,000Active2 beds 2 baths1,350 sq. ft.
$1,545,000Active2 beds 2 baths1,350 sq. ft.600 Hartz Ave #114, Danville, CA 94526
MLS# 41117785Listed by: DUDUM REAL ESTATE GROUP - New
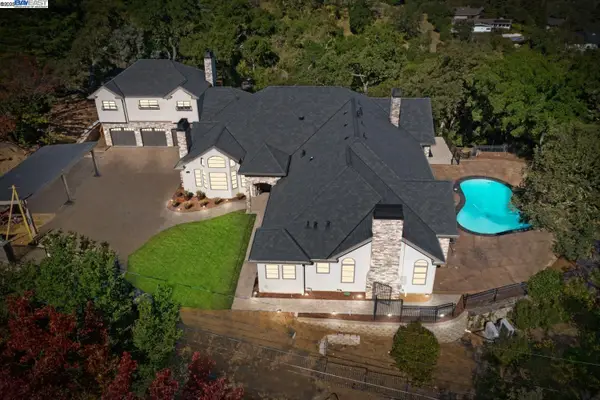 $7,088,000Active6 beds 6 baths8,254 sq. ft.
$7,088,000Active6 beds 6 baths8,254 sq. ft.700 Clipper Hill, Danville, CA 94526
MLS# 41117462Listed by: PMZ REAL ESTATE 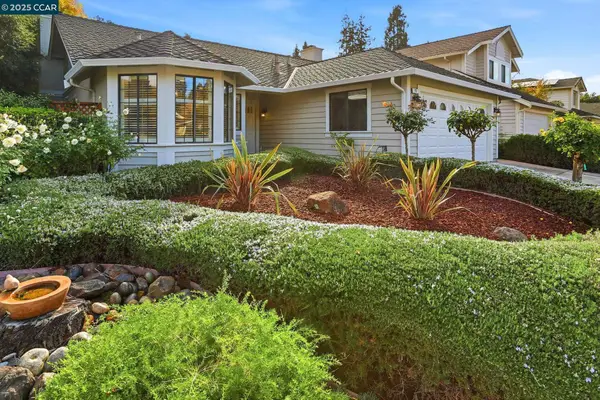 $1,499,000Pending3 beds 2 baths1,618 sq. ft.
$1,499,000Pending3 beds 2 baths1,618 sq. ft.15 Chardonnay Ct, Danville, CA 94506
MLS# 41117744Listed by: COLDWELL BANKER- New
 $2,098,888Active5 beds 4 baths3,041 sq. ft.
$2,098,888Active5 beds 4 baths3,041 sq. ft.3846 Sheffield Cir, Danville, CA 94506
MLS# 41117711Listed by: PACIFIC REALTY PARTNERS - New
 $2,098,888Active5 beds 4 baths3,041 sq. ft.
$2,098,888Active5 beds 4 baths3,041 sq. ft.3846 Sheffield Cir, Danville, CA 94506
MLS# 41117711Listed by: PACIFIC REALTY PARTNERS
