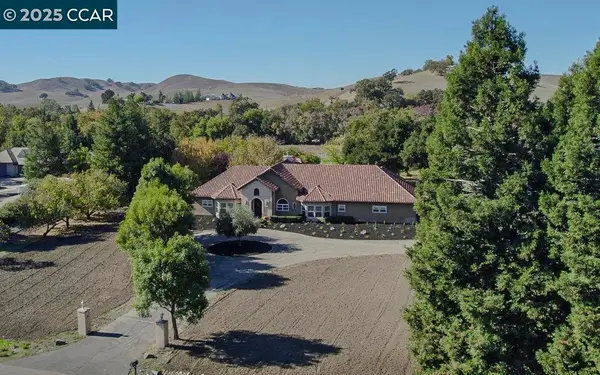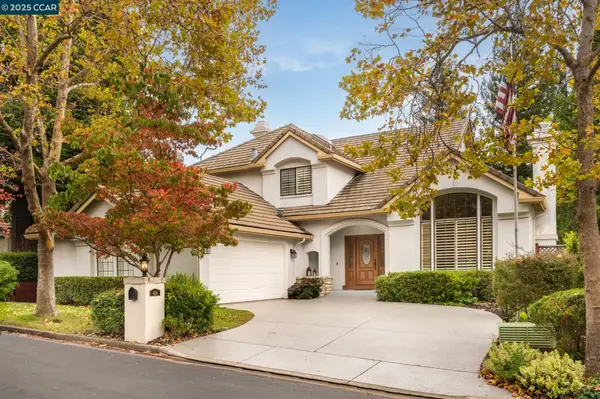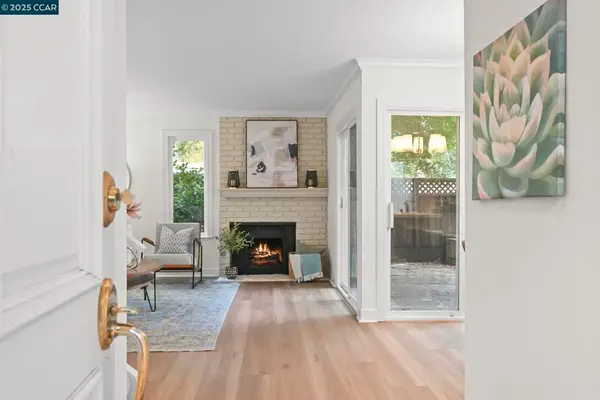208 Kaitlyn Lane, Danville, CA 94506
Local realty services provided by:Better Homes and Gardens Real Estate Wine Country Group
208 Kaitlyn Lane,Danville, CA 94506
$2,799,000
- 5 Beds
- 3 Baths
- 3,463 sq. ft.
- Single family
- Active
Listed by: stanley lo
Office: green banker realty
MLS#:ML82020285
Source:CRMLS
Price summary
- Price:$2,799,000
- Price per sq. ft.:$808.26
About this home
Nestled in the scenic foothills of Mt. Diablo State Park, 208 Kaitlyn Lane offers the best of Tri-Valley living. Enjoy a Mediterranean climate, wineries, craft breweries, outlet shopping, and endless hiking trails. This home sits in a peaceful cul-de-sac yet is minutes from conveniences. Families will love the proximity to top-rated schools: Diablo Vista Middle (walkable), Tassajara Hills Elementary (5 min drive), and Monte Vista High (17 min drive). Nearby Tassajara Crossing and Blackhawk Plaza feature Safeway, Century Theater, banks, pharmacies, and dining. The Mediterranean-inspired design showcases stucco, terracotta roof, and stone accents. Inside, a two-story foyer leads to a living room with soaring ceilings, clerestory windows, and fireplace. The dining room flows to a chef's kitchen with stainless appliances, granite counters, and breakfast nook opening to the family room with fireplace and patio access. The first floor includes a bedroom, full bath, and laundry. Upstairs: four bedrooms, two baths, including the primary suite with spa-like bath and walk-in closet. The backyard is perfect for entertaining with patio, lawn, mature landscaping, pool, and spa.
Contact an agent
Home facts
- Year built:1996
- Listing ID #:ML82020285
- Added:56 day(s) ago
- Updated:November 15, 2025 at 11:45 AM
Rooms and interior
- Bedrooms:5
- Total bathrooms:3
- Full bathrooms:3
- Living area:3,463 sq. ft.
Heating and cooling
- Cooling:Central Air
- Heating:Central
Structure and exterior
- Roof:Concrete, Tile
- Year built:1996
- Building area:3,463 sq. ft.
- Lot area:0.35 Acres
Schools
- High school:Other
- Middle school:Other
- Elementary school:Other
Utilities
- Water:Public
- Sewer:Public Sewer
Finances and disclosures
- Price:$2,799,000
- Price per sq. ft.:$808.26
New listings near 208 Kaitlyn Lane
- New
 $1,999,999Active4 beds 4 baths2,663 sq. ft.
$1,999,999Active4 beds 4 baths2,663 sq. ft.554 Freitas Rd, Danville, CA 94526
MLS# 41117246Listed by: COLDWELL BANKER REALTY - New
 $960,000Active3 beds 3 baths1,752 sq. ft.
$960,000Active3 beds 3 baths1,752 sq. ft.205 Kingswood Ct, Danville, CA 94506
MLS# 41117456Listed by: COLDWELL BANKER - New
 $2,999,000Active4 beds 4 baths3,312 sq. ft.
$2,999,000Active4 beds 4 baths3,312 sq. ft.155 Sunhaven Rd, Danville, CA 94506
MLS# 41117437Listed by: COLDWELL BANKER REALTY - New
 $2,199,000Active4 beds 3 baths2,838 sq. ft.
$2,199,000Active4 beds 3 baths2,838 sq. ft.219 Arthur Ct, Danville, CA 94526
MLS# 41116984Listed by: COLDWELL BANKER REALTY  $900,000Pending3 beds 2 baths1,392 sq. ft.
$900,000Pending3 beds 2 baths1,392 sq. ft.28 Danville Oak Pl, Danville, CA 94526
MLS# 41117258Listed by: COLDWELL BANKER- New
 $1,899,000Active5 beds 3 baths2,287 sq. ft.
$1,899,000Active5 beds 3 baths2,287 sq. ft.198 Pulido Rd, Danville, CA 94526
MLS# 41117256Listed by: COLDWELL BANKER - New
 $535,000Active2 beds 2 baths1,012 sq. ft.
$535,000Active2 beds 2 baths1,012 sq. ft.394 Ilo Ln Apt 805 #805, DANVILLE, CA 94526
MLS# 41116299Listed by: TWIN OAKS REAL ESTATE - Open Sat, 2 to 4pmNew
 $4,200,000Active6 beds 4 baths5,373 sq. ft.
$4,200,000Active6 beds 4 baths5,373 sq. ft.5655 Bruce Dr, Danville, CA 94506
MLS# 41116562Listed by: COMPASS - New
 $2,325,000Active4 beds 3 baths3,143 sq. ft.
$2,325,000Active4 beds 3 baths3,143 sq. ft.4126 Quail Run Dr, Danville, CA 94506
MLS# 41116884Listed by: COLDWELL BANKER REALTY  $685,000Pending2 beds 2 baths1,090 sq. ft.
$685,000Pending2 beds 2 baths1,090 sq. ft.300 Garden Creek Place, Danville, CA 94526
MLS# 41116868Listed by: COMPASS
