222 Still Creek Rd, Danville, CA 94506
Local realty services provided by:Better Homes and Gardens Real Estate Royal & Associates
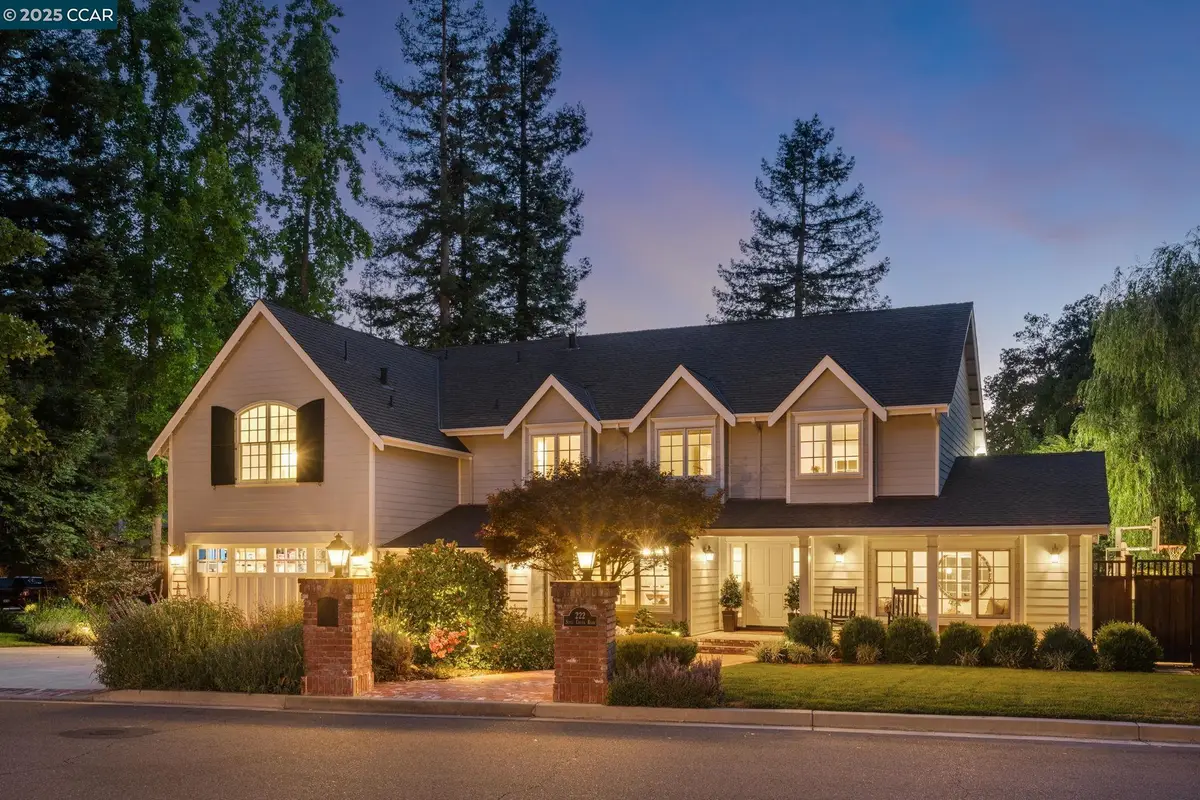
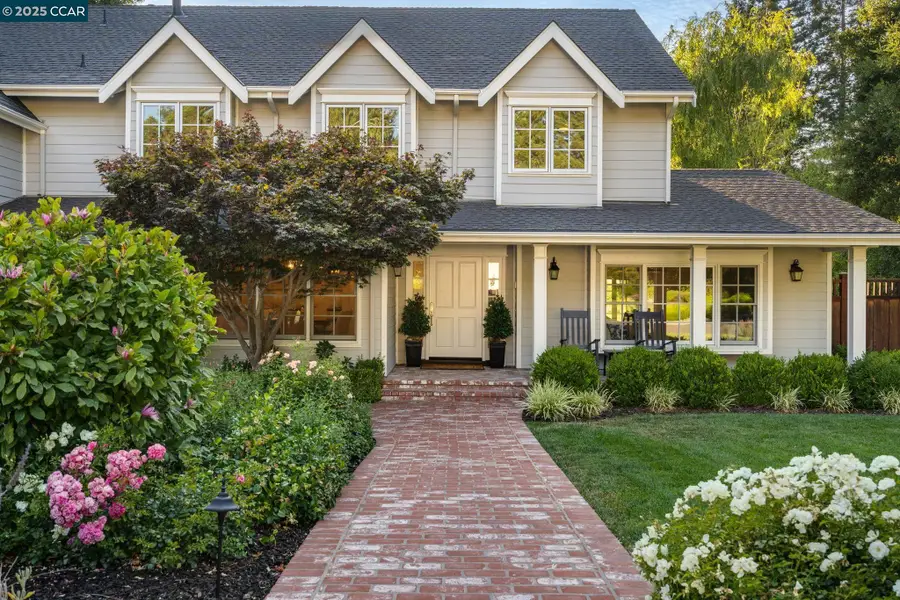
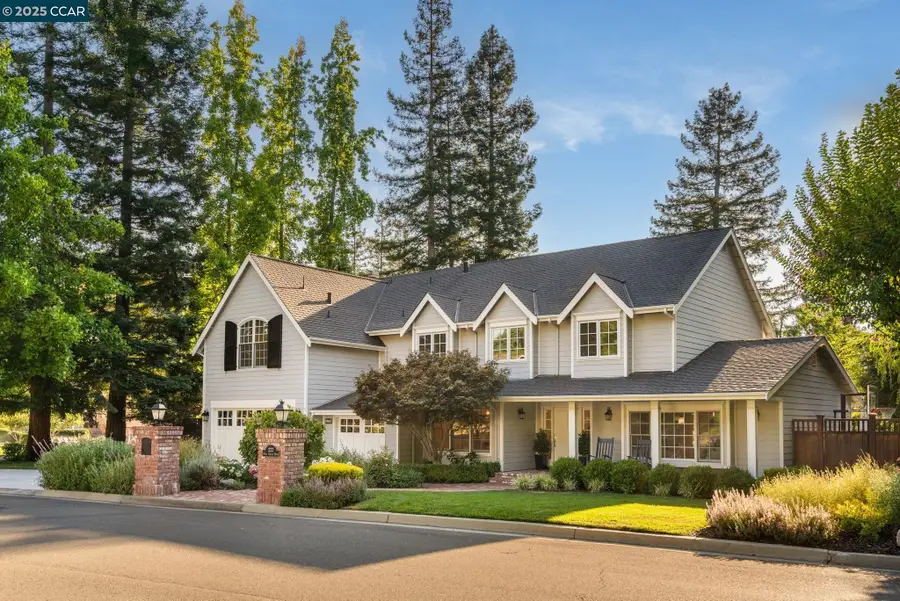
Listed by:pat burgess
Office:compass
MLS#:41104906
Source:CA_BRIDGEMLS
Price summary
- Price:$3,468,000
- Price per sq. ft.:$856.51
About this home
Classically remodeled with comfortable elegance throughout, featuring a charming craftsman-style exterior w/a welcoming front porch & dormer windows. Inside, the spacious living and dining rooms boast large picture windows, custom built-ins, and designer chandeliers. The expanded kitchen and family room are the heart of the home—highlighted by custom cabinetry, Sub-Zero fridge, Wolf range, oversized island with seating, huge pantry, and views of the spectacular backyard. The family room is open and inviting with a classic fireplace and sliders leading out. The backyard is an entertainer’s paradise with a covered patio, full outdoor kitchen, sparkling pool, pool house, firepit, and bocce court—all backing to a private wooded area on a ½-acre lot. First-floor bedroom/office, designer full bath with backyard access, and upstairs bedrooms that rival a 5 Star Luxury Hotel. The primary suite impresses with a dream closet (every woman's dream come true), spa-like bath, and custom cabinetry throughout. Every detail is beautifully curated for both style and comfort—this home truly has it all! With Top Ranking Schools and darling downtown Danville at your fingertips, this home is truly a "10"!
Contact an agent
Home facts
- Year built:1987
- Listing Id #:41104906
- Added:36 day(s) ago
- Updated:August 22, 2025 at 03:32 PM
Rooms and interior
- Bedrooms:5
- Total bathrooms:5
- Full bathrooms:5
- Living area:4,049 sq. ft.
Heating and cooling
- Cooling:Ceiling Fan(s), Central Air
- Heating:Natural Gas, Zoned
Structure and exterior
- Roof:Shingle
- Year built:1987
- Building area:4,049 sq. ft.
- Lot area:0.51 Acres
Finances and disclosures
- Price:$3,468,000
- Price per sq. ft.:$856.51
New listings near 222 Still Creek Rd
- New
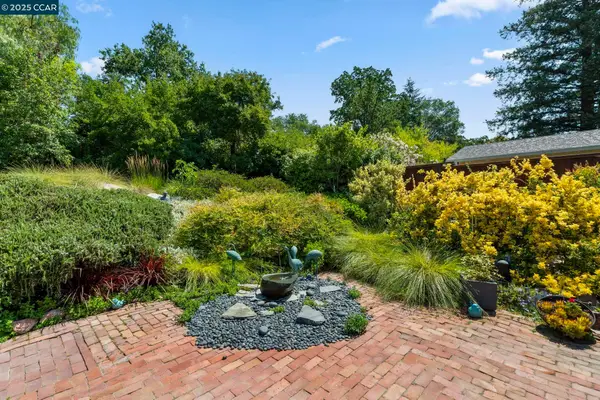 $1,700,000Active3 beds 2 baths1,501 sq. ft.
$1,700,000Active3 beds 2 baths1,501 sq. ft.275 Gil Blas Rd, Danville, CA 94526
MLS# 41108589Listed by: COMPASS - New
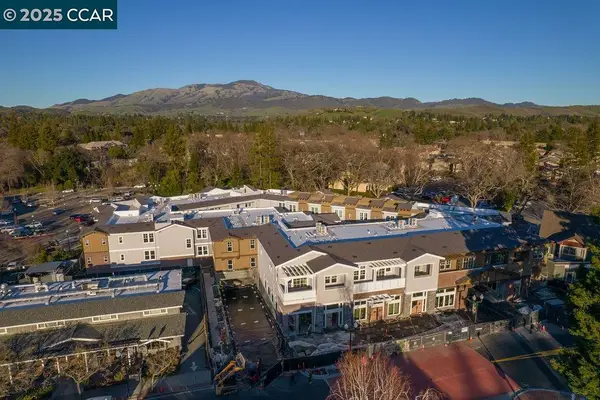 $1,995,000Active2 beds 3 baths1,680 sq. ft.
$1,995,000Active2 beds 3 baths1,680 sq. ft.600 Hartz Ave #112, Danville, CA 94526
MLS# 41108828Listed by: CHRISTIE'S INTL RE SERENO - New
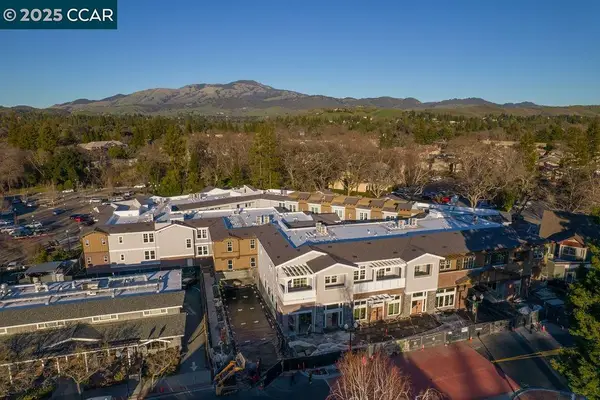 $433,074Active1 beds 1 baths565 sq. ft.
$433,074Active1 beds 1 baths565 sq. ft.600 Hartz Ave #120, Danville, CA 94526
MLS# 41108812Listed by: CHRISTIE'S INTL RE SERENO - New
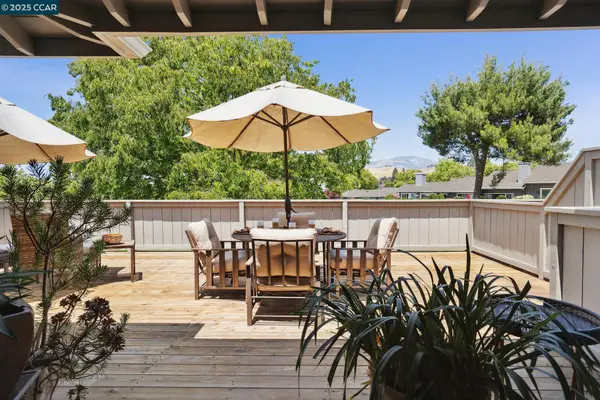 $1,240,000Active2 beds 2 baths1,607 sq. ft.
$1,240,000Active2 beds 2 baths1,607 sq. ft.1988 Saint George Road, Danville, CA 94526
MLS# 41108802Listed by: COMPASS - New
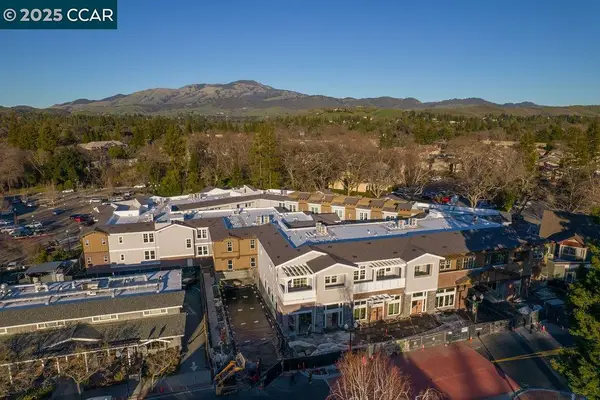 $583,089Active2 beds 1 baths780 sq. ft.
$583,089Active2 beds 1 baths780 sq. ft.600 Hartz Ave #118, Danville, CA 94526
MLS# 41108810Listed by: CHRISTIE'S INTL RE SERENO - New
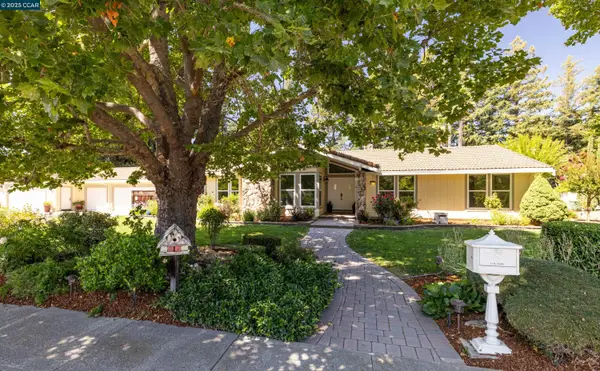 $1,950,000Active4 beds 2 baths2,374 sq. ft.
$1,950,000Active4 beds 2 baths2,374 sq. ft.558 Freitas Road, Danville, CA 94526
MLS# 41108107Listed by: THE AGENCY - New
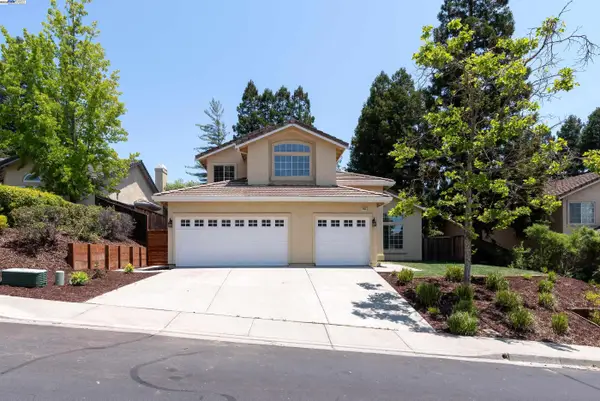 $2,198,888Active5 beds 4 baths3,041 sq. ft.
$2,198,888Active5 beds 4 baths3,041 sq. ft.3846 Sheffield Cir, Danville, CA 94506
MLS# 41108770Listed by: PACIFIC REALTY PARTNERS - New
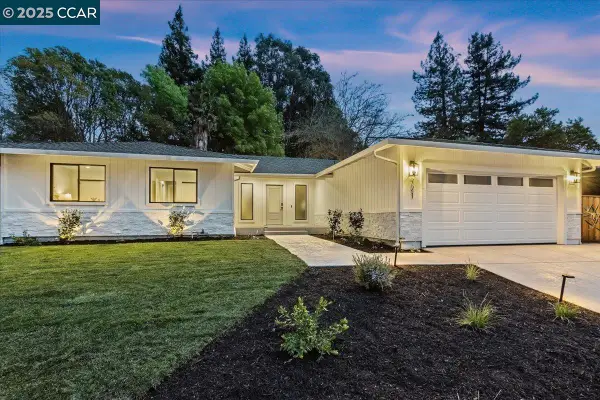 $1,798,000Active3 beds 3 baths1,735 sq. ft.
$1,798,000Active3 beds 3 baths1,735 sq. ft.721 Sinnet Ct, Danville, CA 94526
MLS# 41108751Listed by: THE AGENCY - New
 $1,795,000Active4 beds 3 baths2,006 sq. ft.
$1,795,000Active4 beds 3 baths2,006 sq. ft.16 Haskins Ranch Cir, Danville, CA 94506
MLS# 41108596Listed by: COLDWELL BANKER - New
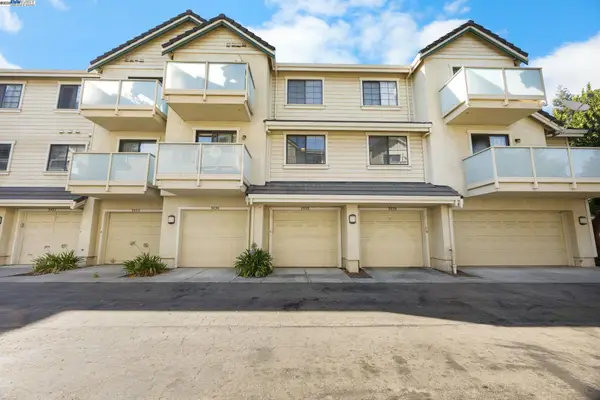 $670,000Active3 beds 2 baths1,145 sq. ft.
$670,000Active3 beds 2 baths1,145 sq. ft.2030 Fostoria Cir, Danville, CA 94526
MLS# 41103364Listed by: COMPASS
