16 Haskins Ranch Cir, Danville, CA 94506
Local realty services provided by:Better Homes and Gardens Real Estate Royal & Associates
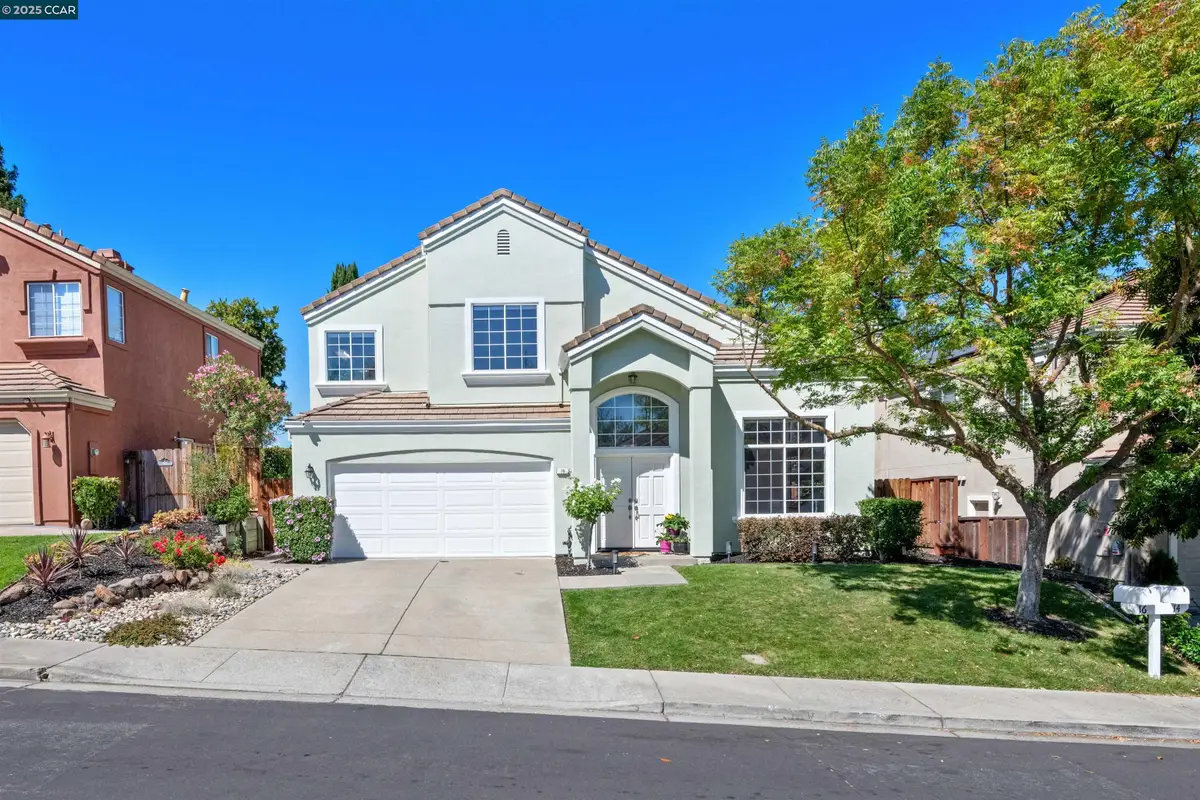
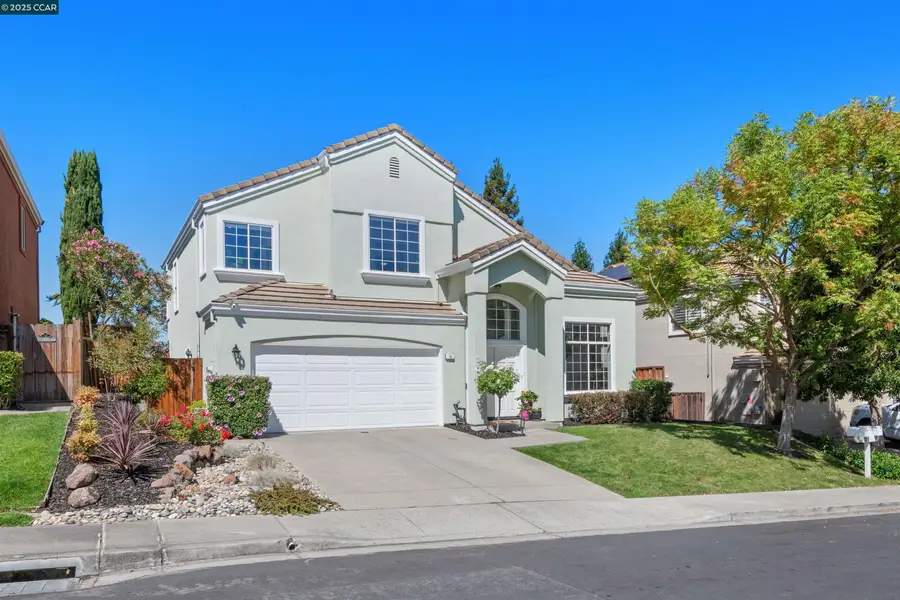
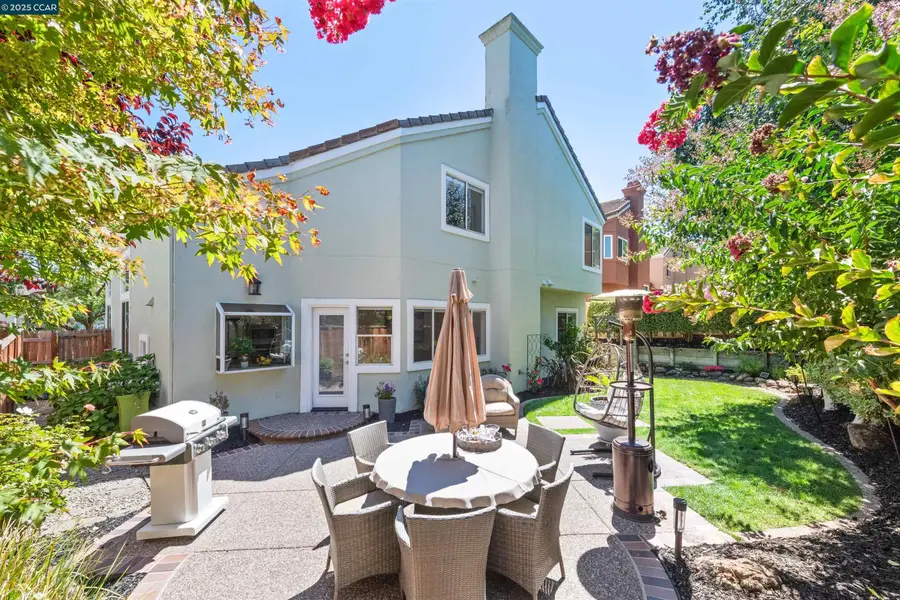
16 Haskins Ranch Cir,Danville, CA 94506
$1,795,000
- 4 Beds
- 3 Baths
- 2,006 sq. ft.
- Single family
- Active
Listed by:danielle morcos
Office:coldwell banker
MLS#:41108596
Source:CAMAXMLS
Price summary
- Price:$1,795,000
- Price per sq. ft.:$894.82
- Monthly HOA dues:$95
About this home
Charming East-Facing Home in Prime Danville Location Step into this beautifully updated 4-bedroom, 3-bathroom home, ideally situated near top-rated elementary and middle schools in the heart of Danville. With a full bedroom and bathroom conveniently located on the main level, this home offers flexibility for guests, multi-generational living, or a private office space. The inviting stucco exterior and classic tile roof set the tone for timeless curb appeal. Inside, you'll find fresh designer paint throughout, newer luxury vinyl tile flooring, and bright new LED lighting that enhance the home's modern feel. The spacious white kitchen features tile granite countertops, a breakfast bar, tile back splash and garden window for tons of light and flows seamlessly to the breakfast nook and family room—perfect for entertaining. Enjoy cozy evenings by the newly updated fireplace or relax in the private backyard oasis. The home also boasts double front doors, updated bathrooms, large garage with epoxy floors, lots of storage, vaulted ceilings in two bedrooms and living room to add to the open feel. Large kid friendly community pool and club house perfect for hosting summer events. Don’t miss this opportunity to own a move-in-ready home in one of Danville’s most desirable neighborhoods!
Contact an agent
Home facts
- Year built:1995
- Listing Id #:41108596
- Added:1 day(s) ago
- Updated:August 20, 2025 at 03:14 AM
Rooms and interior
- Bedrooms:4
- Total bathrooms:3
- Full bathrooms:3
- Living area:2,006 sq. ft.
Heating and cooling
- Cooling:Central Air
- Heating:Forced Air
Structure and exterior
- Roof:Tile
- Year built:1995
- Building area:2,006 sq. ft.
- Lot area:0.11 Acres
Finances and disclosures
- Price:$1,795,000
- Price per sq. ft.:$894.82
New listings near 16 Haskins Ranch Cir
- New
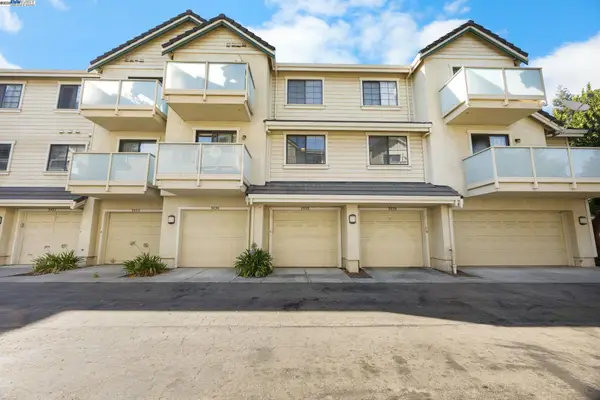 $670,000Active3 beds 2 baths1,145 sq. ft.
$670,000Active3 beds 2 baths1,145 sq. ft.2030 Fostoria Cir, Danville, CA 94526
MLS# 41103364Listed by: COMPASS - New
 $2,898,000Active5 beds 3 baths3,500 sq. ft.
$2,898,000Active5 beds 3 baths3,500 sq. ft.4101 Fox Creek Ct, Danville, CA 94506
MLS# 41107137Listed by: BHHS DRYSDALE PROPERTIES - New
 $1,825,000Active4 beds 3 baths2,357 sq. ft.
$1,825,000Active4 beds 3 baths2,357 sq. ft.131 Clover Hill Court, Danville, CA 94526
MLS# 41108662Listed by: COLDWELL BANKER REALTY - Open Sat, 1:30 to 4pmNew
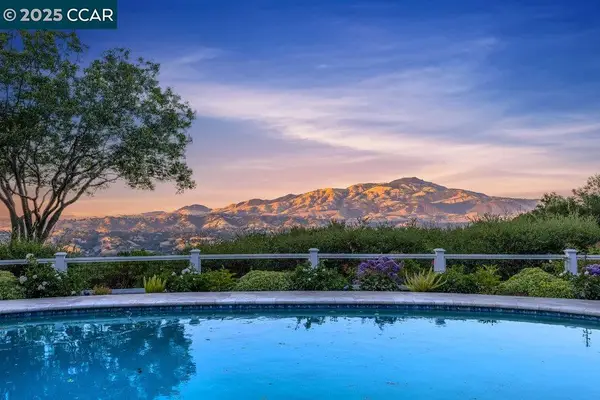 $4,495,000Active5 beds 5 baths6,263 sq. ft.
$4,495,000Active5 beds 5 baths6,263 sq. ft.20 Glen Alpine, DANVILLE, CA 94526
MLS# 41107868Listed by: ENGEL & VOLKERS DANVILLE  $670,000Pending2 beds 2 baths1,287 sq. ft.
$670,000Pending2 beds 2 baths1,287 sq. ft.149 Rubicon Cir, Danville, CA 94526
MLS# 41108496Listed by: REDFIN- New
 $2,198,800Active4 beds 3 baths3,349 sq. ft.
$2,198,800Active4 beds 3 baths3,349 sq. ft.428 Snowdon Pl, Danville, CA 94506
MLS# 41108484Listed by: COLDWELL BANKER  $1,100,000Pending3 beds 3 baths1,808 sq. ft.
$1,100,000Pending3 beds 3 baths1,808 sq. ft.271 Windstream Pl, Danville, CA 94526
MLS# 41107040Listed by: COLDWELL BANKER- New
 $3,525,000Active4 beds 6 baths4,164 sq. ft.
$3,525,000Active4 beds 6 baths4,164 sq. ft.221 El Sobrante Dr, Danville, CA 94526
MLS# 41108209Listed by: CHRISTIE'S INTL RE SERENO - New
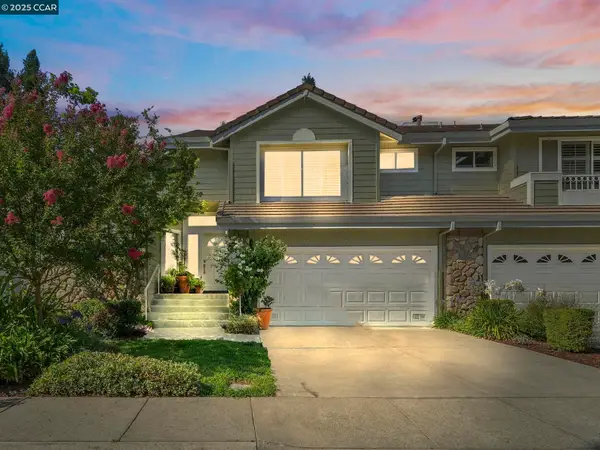 $1,339,000Active3 beds 3 baths2,195 sq. ft.
$1,339,000Active3 beds 3 baths2,195 sq. ft.134 Tivoli Ln, Danville, CA 94506
MLS# 41108091Listed by: THE AGENCY

