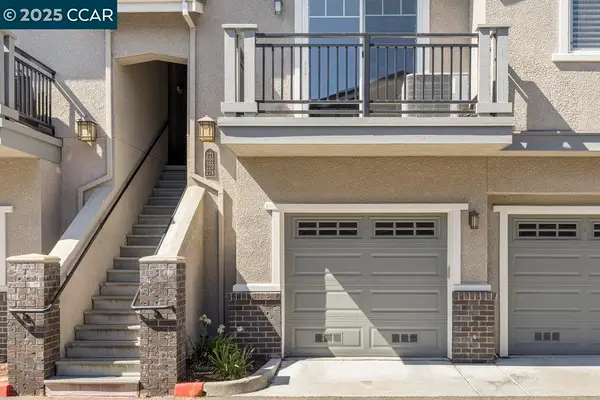33 Leeds Ct E, Danville, CA 94526
Local realty services provided by:Better Homes and Gardens Real Estate Clarity
Listed by:joujou chawla
Office:compass
MLS#:41110612
Source:CRMLS
Price summary
- Price:$1,599,800
- Price per sq. ft.:$805.54
- Monthly HOA dues:$145
About this home
Coveted Sycamore neighborhood home on cul-de-sac w/in 2 miles of the charming Danville downtown. Updated 1986+/-SF on 2 levels. 4 bds. 2.5 bths. Formal living rm w/gas frpl, custom cabinetry. Open concept kitchen, dining & family rm. Inviting garden crtyrd entry w/seasonal blooms, mature shade tree, fountain, patio. Updated bckyrd design w/patio, lawn, multiple fruit trees, sprts ct. Hardwd & carpeted flrs. Crown molding. Hunter Douglas blinds/shutters. Ceiling fans. Smart switches. Skylights. Recessed lighting. Kitchen w/GE & KitchenAid appls, peninsula island/brkfast bar, beadboard detailed cabinets, built-in work station. Dining area w/new flush-mounted fixture adjacent to family rm. Slider to backyard. Primary suite w/west-facing views, sliding mirrored closet drs, shutters. 3 bdrms share large bthrm w/skylight, single-sink vanity, storage cabinet, tub/shwr combo. 2-car garage w/added recessed lights, ladder to overhead storage racks. Whole house fan. Central AC (2023), garden shed, timed drip irrigation, laundry niche. Updated ductwork, furnace, sealed crawl space & fencing. Near 10 acres of parks, 3 clubhouses, 3 pools, volleyball/pickleball cts, playgrnds, walking trails. Near Iron Horse Trail, weekly farmers market, top-rated K-8 SRVUSD schls w/in a mile. SRVHS w/in 2 mi.
Contact an agent
Home facts
- Year built:1975
- Listing ID #:41110612
- Added:6 day(s) ago
- Updated:September 16, 2025 at 01:37 PM
Rooms and interior
- Bedrooms:4
- Total bathrooms:3
- Full bathrooms:2
- Half bathrooms:1
- Living area:1,986 sq. ft.
Heating and cooling
- Cooling:Central Air, Whole House Fan
- Heating:Forced Air
Structure and exterior
- Roof:Shingle
- Year built:1975
- Building area:1,986 sq. ft.
- Lot area:0.1 Acres
Utilities
- Sewer:Public Sewer
Finances and disclosures
- Price:$1,599,800
- Price per sq. ft.:$805.54
New listings near 33 Leeds Ct E
- Open Thu, 10am to 1pmNew
 $3,467,000Active5 beds 3 baths4,084 sq. ft.
$3,467,000Active5 beds 3 baths4,084 sq. ft.4355 Quail Run Ln, Danville, CA 94506
MLS# 41111684Listed by: COLDWELL BANKER - New
 $3,467,000Active5 beds 3 baths4,084 sq. ft.
$3,467,000Active5 beds 3 baths4,084 sq. ft.4355 Quail Run Ln, Danville, CA 94506
MLS# 41111684Listed by: COLDWELL BANKER - Open Thu, 11am to 1pmNew
 $889,000Active3 beds 3 baths1,357 sq. ft.
$889,000Active3 beds 3 baths1,357 sq. ft.136 Garden Creek Pl, Danville, CA 94526
MLS# 41110847Listed by: COMPASS - New
 $2,375,000Active4 beds 3 baths2,798 sq. ft.
$2,375,000Active4 beds 3 baths2,798 sq. ft.144 Oakridge Dr, Danville, CA 94506
MLS# 41111427Listed by: COMPASS - New
 $1,850,000Active4 beds 3 baths2,245 sq. ft.
$1,850,000Active4 beds 3 baths2,245 sq. ft.882 El Cerro, Danville, CA 94526
MLS# 41111391Listed by: COMPASS - New
 $2,698,000Active5 beds 5 baths4,455 sq. ft.
$2,698,000Active5 beds 5 baths4,455 sq. ft.107 Verde Mesa Dr, Danville, CA 94526
MLS# 41111462Listed by: COMPASS - New
 $1,750,000Active4 beds 3 baths2,137 sq. ft.
$1,750,000Active4 beds 3 baths2,137 sq. ft.2003 Saint George Rd, Danville, CA 94526
MLS# 41111453Listed by: COLDWELL BANKER REALTY - New
 $2,268,888Active4 beds 3 baths3,401 sq. ft.
$2,268,888Active4 beds 3 baths3,401 sq. ft.1143 Cheshire Cir, Danville, CA 94506
MLS# 41111172Listed by: COMPASS - New
 $599,000Active2 beds 2 baths850 sq. ft.
$599,000Active2 beds 2 baths850 sq. ft.3404 Fostoria Way #224, Danville, CA 94526
MLS# 41111432Listed by: COMPASS - Open Thu, 10am to 2pmNew
 $1,850,000Active4 beds 3 baths2,832 sq. ft.
$1,850,000Active4 beds 3 baths2,832 sq. ft.66 Ambleside Ct, Danville, CA 94526
MLS# 41111345Listed by: COMPASS
