3467 Cashmere Street, Danville, CA 94506
Local realty services provided by:Better Homes and Gardens Real Estate Royal & Associates
3467 Cashmere Street,Danville, CA 94506
$2,195,000
- 4 Beds
- 3 Baths
- 2,363 sq. ft.
- Single family
- Pending
Listed by: stephanie tice
Office: golden gate sotheby's int'l re
MLS#:41112866
Source:CAMAXMLS
Price summary
- Price:$2,195,000
- Price per sq. ft.:$928.9
- Monthly HOA dues:$130
About this home
Highly desirable and rare single story! Beautifully located within the prestigious Alamo Creek neighborhood, this highly desirable and rarely available “Magnolia Plan 1” single-story French Country style home offers 2,363 square feet of refined, open, and elegant living space, including four spacious bedrooms, two and a half luxurious bathrooms, a formal dining room, kitchen-family room open floor plan concept, and a practical three-car garage.
Many top-quality upgrades such as designer interior and exterior colors, custom wood shutters with authentic hardware, arched entryway, architectural alcoves and niches, Andersen doors, dual pane windows, decorative crown molding, plantation shutters, extensive built-in cabinetry, designer porcelain tile flooring, high quality carpeting, high-end Thermador stainless steel appliance package, two-sided inset mirrored closet doors, designer light fixtures and fans, and so much more!
This residence is ideally situated on a professionally hardscaped and landscaped 6,264 square foot lot with no rear neighbor, a charming courtyard entry, stamped concrete patio, multiple lush trees and shrubbery, and is within close proximity to top-rated schools, numerous community parks, playgrounds and trails. This enticing residence truly defines the ultimate California living.
Contact an agent
Home facts
- Year built:2007
- Listing ID #:41112866
- Added:174 day(s) ago
- Updated:November 26, 2025 at 08:18 AM
Rooms and interior
- Bedrooms:4
- Total bathrooms:3
- Full bathrooms:2
- Living area:2,363 sq. ft.
Heating and cooling
- Cooling:Ceiling Fan(s), Central Air
- Heating:Electric
Structure and exterior
- Roof:Tile
- Year built:2007
- Building area:2,363 sq. ft.
- Lot area:0.14 Acres
Finances and disclosures
- Price:$2,195,000
- Price per sq. ft.:$928.9
New listings near 3467 Cashmere Street
- New
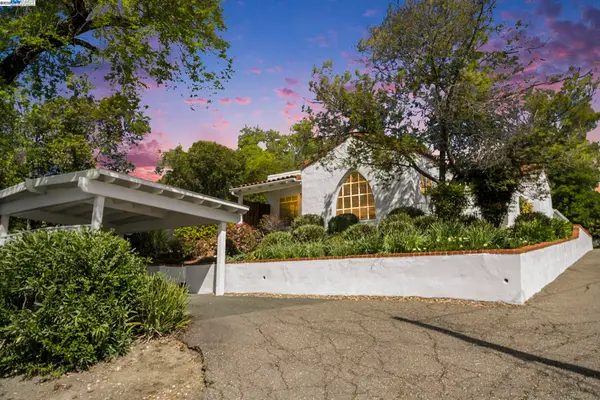 $1,399,900Active4 beds 3 baths2,370 sq. ft.
$1,399,900Active4 beds 3 baths2,370 sq. ft.366 Ilo Ln, Danville, CA 94526
MLS# 41118194Listed by: COMPASS - New
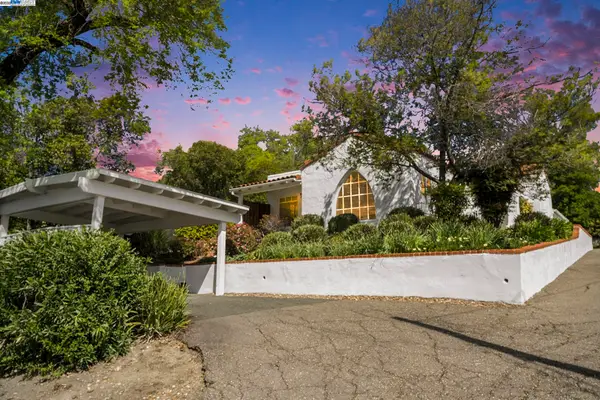 $1,399,900Active-- beds -- baths2,370 sq. ft.
$1,399,900Active-- beds -- baths2,370 sq. ft.366 Ilo Ln, Danville, CA 94526
MLS# 41118196Listed by: COMPASS - New
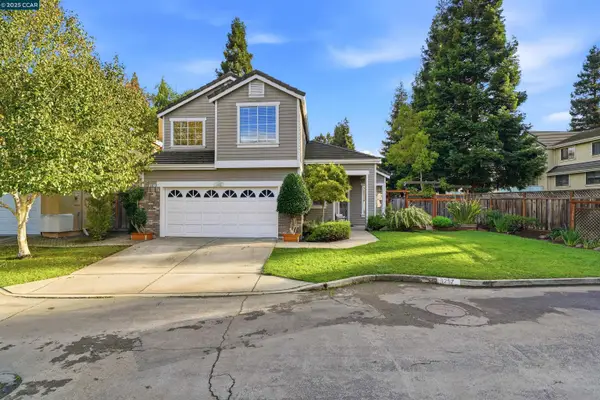 $1,595,000Active3 beds 3 baths1,866 sq. ft.
$1,595,000Active3 beds 3 baths1,866 sq. ft.1257 Silverwood Ct, Danville, CA 94526
MLS# 41117965Listed by: COLDWELL BANKER - New
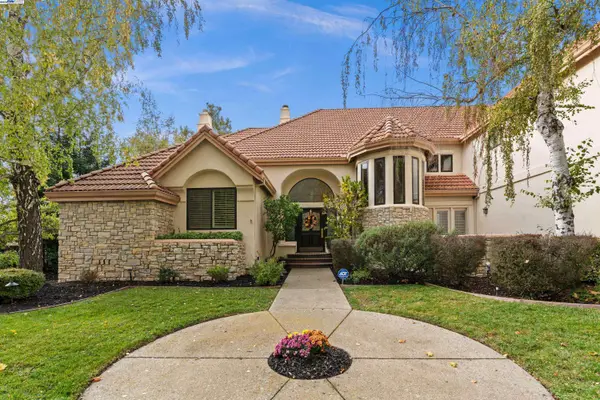 $3,699,000Active5 beds 4 baths4,559 sq. ft.
$3,699,000Active5 beds 4 baths4,559 sq. ft.3146 Blackhawk Meadow Dr, Danville, CA 94506
MLS# 41117779Listed by: INTERO REAL ESTATE SERVICES - Open Sun, 2 to 4pmNew
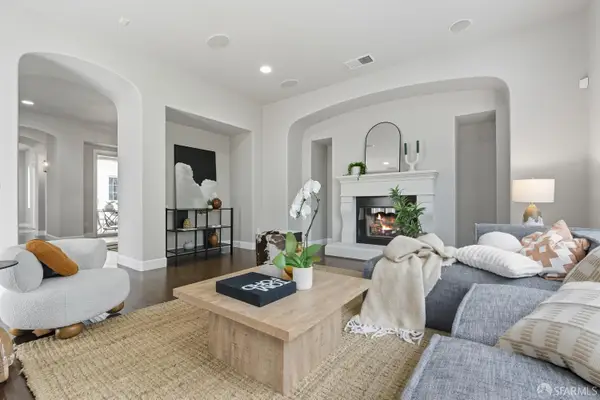 $2,399,000Active5 beds 5 baths4,401 sq. ft.
$2,399,000Active5 beds 5 baths4,401 sq. ft.2129 Creekview Drive, Danville, CA 94506
MLS# 425088469Listed by: COLDWELL BANKER REALTY - New
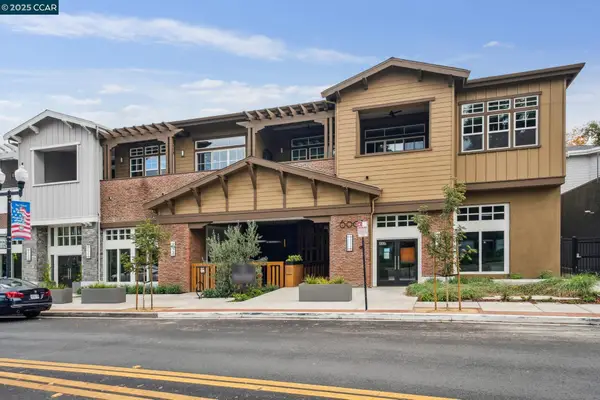 $1,545,000Active2 beds 2 baths1,350 sq. ft.
$1,545,000Active2 beds 2 baths1,350 sq. ft.600 Hartz Ave #114, Danville, CA 94526
MLS# 41117785Listed by: DUDUM REAL ESTATE GROUP - New
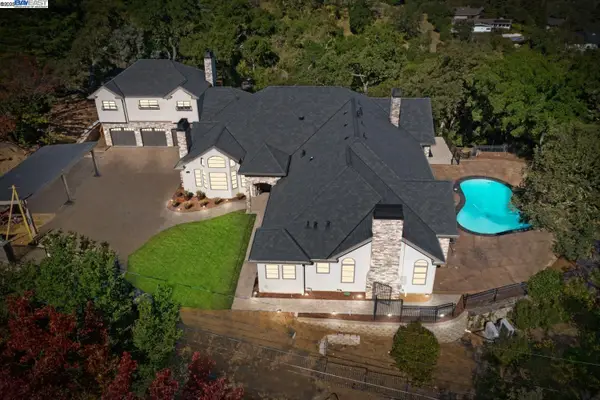 $7,088,000Active6 beds 6 baths8,254 sq. ft.
$7,088,000Active6 beds 6 baths8,254 sq. ft.700 Clipper Hill, Danville, CA 94526
MLS# 41117462Listed by: PMZ REAL ESTATE 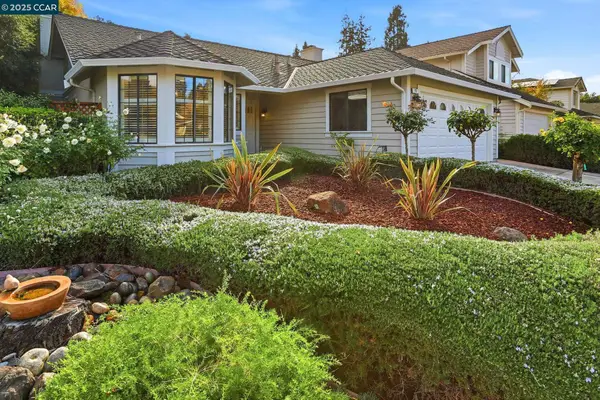 $1,499,000Pending3 beds 2 baths1,618 sq. ft.
$1,499,000Pending3 beds 2 baths1,618 sq. ft.15 Chardonnay Ct, Danville, CA 94506
MLS# 41117744Listed by: COLDWELL BANKER- New
 $2,098,888Active5 beds 4 baths3,041 sq. ft.
$2,098,888Active5 beds 4 baths3,041 sq. ft.3846 Sheffield Cir, Danville, CA 94506
MLS# 41117711Listed by: PACIFIC REALTY PARTNERS - New
 $2,098,888Active5 beds 4 baths3,041 sq. ft.
$2,098,888Active5 beds 4 baths3,041 sq. ft.3846 Sheffield Cir, Danville, CA 94506
MLS# 41117711Listed by: PACIFIC REALTY PARTNERS
