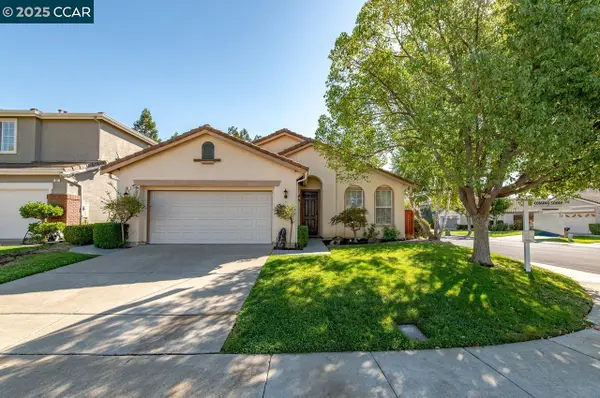3746 Deer Trail Ct, Danville, CA 94506
Local realty services provided by:Better Homes and Gardens Real Estate Royal & Associates
Listed by:julie long
Office:coldwell banker
MLS#:41111182
Source:CA_BRIDGEMLS
Price summary
- Price:$3,249,000
- Price per sq. ft.:$774.68
- Monthly HOA dues:$200
About this home
Spectacular updated Blackhawk home with VIEWS for miles! Absolutely perfect layout with versatility and flex space – 5 bedrooms + 2 offices (or 7 bedrooms) on a private resort-style 1/2 acre lot. You will love the first floor guest suite w/ private entrance, large bedroom + office/2nd bedroom. A grand main entrance w/ soaring ceilings leads to formal living & dining rooms w/ custom millwork & hardwood flooring throughout. The entire interior is freshly painted, plus new light fixtures, chandeliers & designer carpet. Gourmet kitchen features Sub-Zero fridge, Dacor 5-burner gas cooktop & double ovens, walk-in pantry, spacious island & sunny breakfast nook. Entertain w/ ease at the expansive bar w/ sleek finishes & large wine fridge. The custom wrought iron railing leads upstairs to the generous primary suite with walk-in closet, spa-like bath & flex space ideal for a gym or 2nd office w/ balcony & amazing views. 3 additional bedrooms & a double vanity bath complete the upper level. Enjoy custom finishes, crown molding, whole house fan, long flat driveway & 3-car garage w/ storage. Relax in the backyard you’ve dreamt about w/ built-in BBQ, gas fire pit, lovely trellis, beach entry pebble-tec style solar-heated pool & waterfall, grassy play area & hillside path backing to open space!
Contact an agent
Home facts
- Year built:1989
- Listing ID #:41111182
- Added:19 day(s) ago
- Updated:September 30, 2025 at 05:46 PM
Rooms and interior
- Bedrooms:6
- Total bathrooms:3
- Full bathrooms:3
- Living area:4,194 sq. ft.
Heating and cooling
- Cooling:Ceiling Fan(s), Central Air, Whole House Fan
- Heating:Zoned
Structure and exterior
- Year built:1989
- Building area:4,194 sq. ft.
- Lot area:0.57 Acres
Finances and disclosures
- Price:$3,249,000
- Price per sq. ft.:$774.68
New listings near 3746 Deer Trail Ct
- Open Thu, 10am to 1pmNew
 $1,450,000Active4 beds 2 baths1,625 sq. ft.
$1,450,000Active4 beds 2 baths1,625 sq. ft.149 Valle Verde Ct, Danville, CA 94526
MLS# 41113101Listed by: BHHS DRYSDALE PROPERTIES - New
 $1,199,888Active2 beds 2 baths1,436 sq. ft.
$1,199,888Active2 beds 2 baths1,436 sq. ft.631 Silver Lake Drive, Danville, CA 94526
MLS# ML82023108Listed by: CHRISTIE'S INTERNATIONAL REAL ESTATE SERENO - New
 $2,098,800Active4 beds 3 baths2,422 sq. ft.
$2,098,800Active4 beds 3 baths2,422 sq. ft.207 Alicante Ct, DANVILLE, CA 94526
MLS# 41112331Listed by: CHRISTIE'S INTL RE SERENO - New
 $1,648,000Active3 beds 2 baths1,626 sq. ft.
$1,648,000Active3 beds 2 baths1,626 sq. ft.117 Montana Dr, Danville, CA 94526
MLS# 41112793Listed by: COMPASS - New
 $1,050,000Active3 beds 3 baths1,632 sq. ft.
$1,050,000Active3 beds 3 baths1,632 sq. ft.14 Brookstone Ln, Danville, CA 94526
MLS# 41112770Listed by: COLDWELL BANKER REALTY - New
 $1,999,000Active5 beds 3 baths2,851 sq. ft.
$1,999,000Active5 beds 3 baths2,851 sq. ft.24 Volterra Ct, Danville, CA 94526
MLS# 41112349Listed by: COMPASS - New
 $2,695,000Active5 beds 3 baths4,045 sq. ft.
$2,695,000Active5 beds 3 baths4,045 sq. ft.2385 Holly Oak Dr, DANVILLE, CA 94506
MLS# 41112692Listed by: THE AGENCY - New
 $1,698,000Active3 beds 2 baths1,803 sq. ft.
$1,698,000Active3 beds 2 baths1,803 sq. ft.320 McCloud Pl, DANVILLE, CA 94526
MLS# 41112681Listed by: THE AGENCY - New
 $3,150,000Active4 beds 5 baths3,944 sq. ft.
$3,150,000Active4 beds 5 baths3,944 sq. ft.270 Cameo Dr, Danville, CA 94526
MLS# 41112675Listed by: THE AGENTS GROUP - New
 $1,450,000Active3 beds 2 baths1,738 sq. ft.
$1,450,000Active3 beds 2 baths1,738 sq. ft.10 Narcissus Ct, Danville, CA 94506
MLS# 41112436Listed by: NOTABLE REAL ESTATE
