5026 Kerry Hill St, Danville, CA 94506
Local realty services provided by:Better Homes and Gardens Real Estate Reliance Partners
Listed by: joujou chawla
Office: compass
MLS#:41112158
Source:CAMAXMLS
Price summary
- Price:$2,998,800
- Price per sq. ft.:$621.51
- Monthly HOA dues:$130
About this home
Ashbury at Alamo Creek w/$250K+ in custom upgrades borders open sp. Meticulously maintained by original owner in Danville’s master-planned community adjacent to 275+/-acres of open sp. Walk to trails, comm ctr, pool, fitness ctr, playgrd. Near top-rated SRVUSD schls. 4825+/-SF. Open concept flrpln. 5 bds, 5.5 bths inclds main-level bdrm suite, study, loft. Marble tile entry. Hardwd & carpet. High ceilings. Recessed lights. Plantation shutters. Multiple custom built-ins. Chef’s kitchen. Leathered granite slab island/brkfst bar. Quartz counters. Subway tile bksplsh. To-ceiling cabinetry. SubZero, Wolf & KitchenAid appls, Walk-in pantry. Stainless apron sink. Living rm w/gas frpl. Dining w/custom buffet. 16-ft glass accordion dr opens to professionally designed bkyd sanctuary. Covered California rm, pergola, fountain, garden bds, landscape lighting. Luxurious primary suite w/pvt view balcony. En suite w/marble tile flr, freestanding tub, dual vanities, oversized shwr, automated blinds, dual walk-in closets w/custom California Closets org.3-car tandem garage.Owned solar.Custom storage cabinetry.Samsung frnt-loading w/d. Ring doorbell. Sec alarm.New instant hot water heater.Mudrm/drop zone.Travertine tile entry/porch.Near Blackhawk Plaza,dwntwn,freeways, Livermore Valley Wine Country.
Contact an agent
Home facts
- Year built:2018
- Listing ID #:41112158
- Added:55 day(s) ago
- Updated:November 26, 2025 at 02:22 PM
Rooms and interior
- Bedrooms:5
- Total bathrooms:6
- Full bathrooms:5
- Living area:4,825 sq. ft.
Heating and cooling
- Cooling:Central Air
- Heating:Zoned
Structure and exterior
- Roof:Tile
- Year built:2018
- Building area:4,825 sq. ft.
- Lot area:0.15 Acres
Utilities
- Water:Public
Finances and disclosures
- Price:$2,998,800
- Price per sq. ft.:$621.51
New listings near 5026 Kerry Hill St
- New
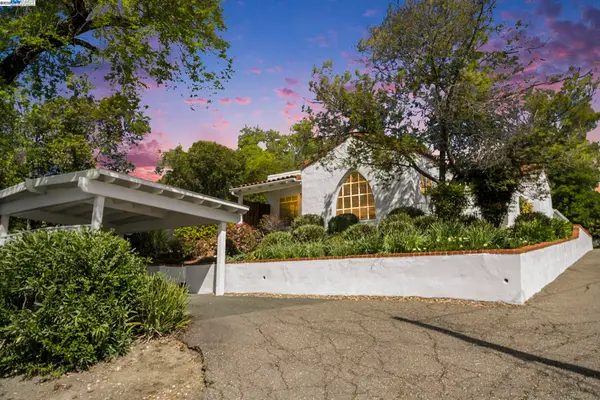 $1,399,900Active4 beds 3 baths2,370 sq. ft.
$1,399,900Active4 beds 3 baths2,370 sq. ft.366 Ilo Ln, Danville, CA 94526
MLS# 41118194Listed by: COMPASS - New
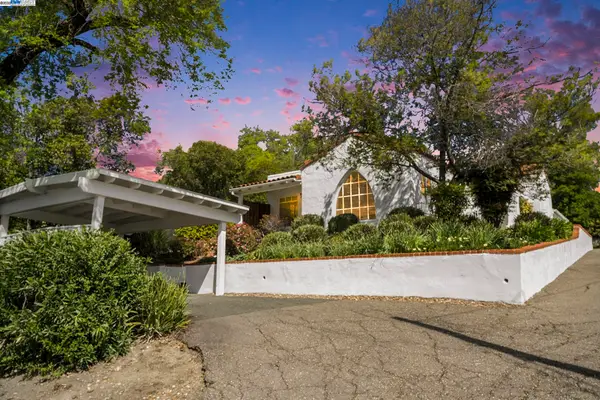 $1,399,900Active-- beds -- baths2,370 sq. ft.
$1,399,900Active-- beds -- baths2,370 sq. ft.366 Ilo Ln, Danville, CA 94526
MLS# 41118196Listed by: COMPASS - New
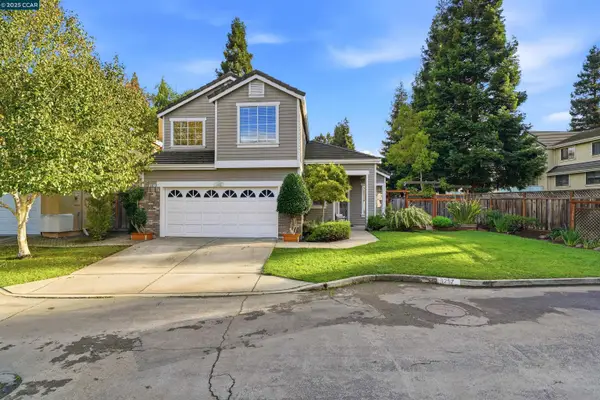 $1,595,000Active3 beds 3 baths1,866 sq. ft.
$1,595,000Active3 beds 3 baths1,866 sq. ft.1257 Silverwood Ct, Danville, CA 94526
MLS# 41117965Listed by: COLDWELL BANKER - New
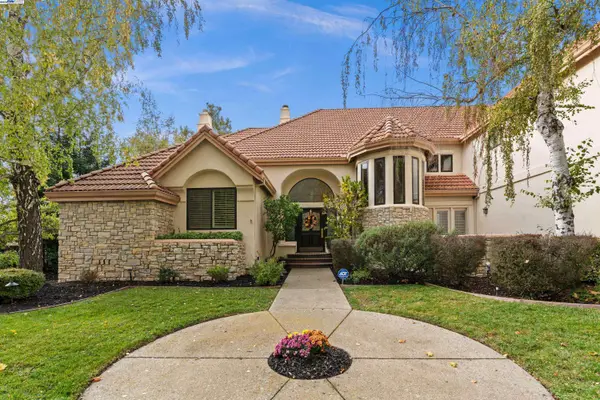 $3,699,000Active5 beds 4 baths4,559 sq. ft.
$3,699,000Active5 beds 4 baths4,559 sq. ft.3146 Blackhawk Meadow Dr, Danville, CA 94506
MLS# 41117779Listed by: INTERO REAL ESTATE SERVICES - Open Sun, 2 to 4pmNew
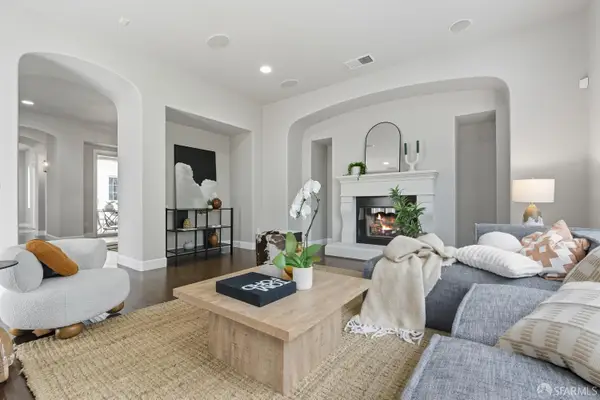 $2,399,000Active5 beds 5 baths4,401 sq. ft.
$2,399,000Active5 beds 5 baths4,401 sq. ft.2129 Creekview Drive, Danville, CA 94506
MLS# 425088469Listed by: COLDWELL BANKER REALTY - New
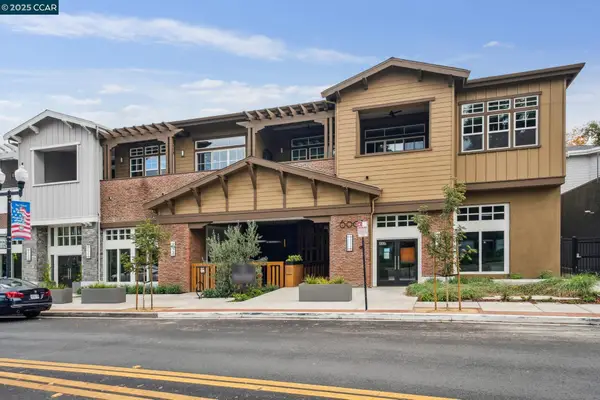 $1,545,000Active2 beds 2 baths1,350 sq. ft.
$1,545,000Active2 beds 2 baths1,350 sq. ft.600 Hartz Ave #114, Danville, CA 94526
MLS# 41117785Listed by: DUDUM REAL ESTATE GROUP - New
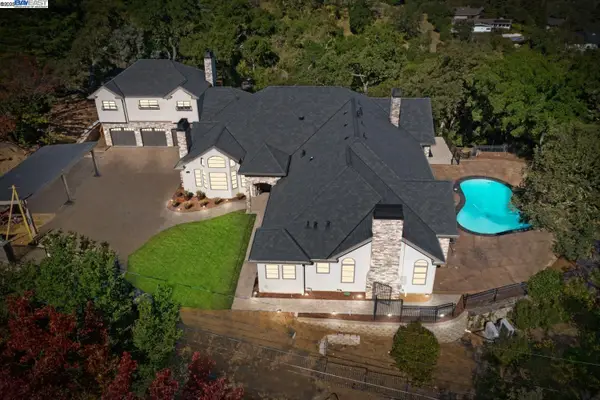 $7,088,000Active6 beds 6 baths8,254 sq. ft.
$7,088,000Active6 beds 6 baths8,254 sq. ft.700 Clipper Hill, Danville, CA 94526
MLS# 41117462Listed by: PMZ REAL ESTATE 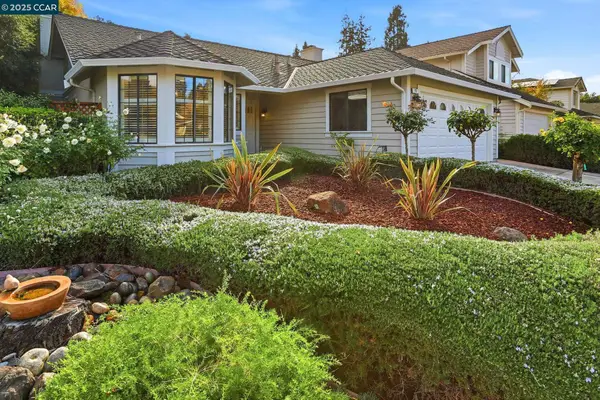 $1,499,000Pending3 beds 2 baths1,618 sq. ft.
$1,499,000Pending3 beds 2 baths1,618 sq. ft.15 Chardonnay Ct, Danville, CA 94506
MLS# 41117744Listed by: COLDWELL BANKER- New
 $2,098,888Active5 beds 4 baths3,041 sq. ft.
$2,098,888Active5 beds 4 baths3,041 sq. ft.3846 Sheffield Cir, Danville, CA 94506
MLS# 41117711Listed by: PACIFIC REALTY PARTNERS - New
 $2,098,888Active5 beds 4 baths3,041 sq. ft.
$2,098,888Active5 beds 4 baths3,041 sq. ft.3846 Sheffield Cir, Danville, CA 94506
MLS# 41117711Listed by: PACIFIC REALTY PARTNERS
