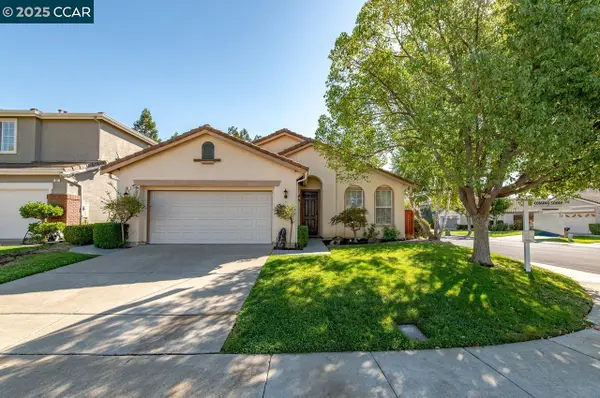5056 Enderby St, Danville, CA 94506
Local realty services provided by:Better Homes and Gardens Real Estate Haven Properties
Listed by:joujou chawla
Office:compass
MLS#:41113117
Source:CRMLS
Sorry, we are unable to map this address
Price summary
- Price:$1,950,000
- Monthly HOA dues:$130
About this home
Single-level Alamo Creek sensation w/$225,000 in builder upgrades. 7,783+/-SF lot borders open sp. 2100+/-SF. 3 bds. 2 bths. Acacia hardwood flrs. high ceilings. Recessed lights. Andersen French drs. Prof designed front landscape. Formal living & dining rms. Butler’s pantry. Chef’s kitchen w/granite counters, island/bkfst br w/pendant lighting, painted cabinetry, upper glass-faced cabinets. Subway tile & mosaic glass bksplsh. Bosch stainless dishwasher, 5-burner cooktop, oven. Thermador frig. Sharp microwave. Family rm w/gas frpl, built-ins. Casual dining w/French dr to bkyrd. Primary suite w/French drs to bckyrd, built-ins. En suite w/marble finishes, dual-sink vanity, jetted tub, stall shwr, walk-in closet. 2 bdrms share bth w/single-sink vanity, tub/shwr combo, sliding glass dr. Ultra-pvt east-facing bkyrd. Paver patio, built-in bench seating. Multiple venues. Pergola w/lighting. Multiple fruit trees, lush foliage. 2-car garage. Overhead storage racks. HVAC. Laundry rm w/front-loading w/d, sink. Steps from neighborhood parks, trails. Walking distance to Alamo Creek Community Ctr pool, playground, fitness ctr. Walk to Creekside Elementary. Near other top-rated SRVUSD schls, Blackhawk Plaza, Tassajara Commons, downtown, freeways, Mt. Diablo, Livermore Valley Wine Country.
Contact an agent
Home facts
- Year built:2013
- Listing ID #:41113117
- Added:1 day(s) ago
- Updated:September 30, 2025 at 04:46 AM
Rooms and interior
- Bedrooms:3
- Total bathrooms:2
- Full bathrooms:2
Heating and cooling
- Cooling:Central Air
- Heating:Forced Air, Gravity Heating, Radiant
Structure and exterior
- Roof:Tile
- Year built:2013
Utilities
- Sewer:Public Sewer
Finances and disclosures
- Price:$1,950,000
New listings near 5056 Enderby St
- Open Thu, 10am to 1pmNew
 $1,450,000Active4 beds 2 baths1,625 sq. ft.
$1,450,000Active4 beds 2 baths1,625 sq. ft.149 Valle Verde Ct, Danville, CA 94526
MLS# 41113101Listed by: BHHS DRYSDALE PROPERTIES - New
 $1,199,888Active2 beds 2 baths1,436 sq. ft.
$1,199,888Active2 beds 2 baths1,436 sq. ft.631 Silver Lake Drive, Danville, CA 94526
MLS# ML82023108Listed by: CHRISTIE'S INTERNATIONAL REAL ESTATE SERENO - New
 $2,098,800Active4 beds 3 baths2,422 sq. ft.
$2,098,800Active4 beds 3 baths2,422 sq. ft.207 Alicante Ct, DANVILLE, CA 94526
MLS# 41112331Listed by: CHRISTIE'S INTL RE SERENO - New
 $1,648,000Active3 beds 2 baths1,626 sq. ft.
$1,648,000Active3 beds 2 baths1,626 sq. ft.117 Montana Dr, Danville, CA 94526
MLS# 41112793Listed by: COMPASS - New
 $1,050,000Active3 beds 3 baths1,632 sq. ft.
$1,050,000Active3 beds 3 baths1,632 sq. ft.14 Brookstone Ln, Danville, CA 94526
MLS# 41112770Listed by: COLDWELL BANKER REALTY - New
 $1,999,000Active5 beds 3 baths2,851 sq. ft.
$1,999,000Active5 beds 3 baths2,851 sq. ft.24 Volterra Ct, Danville, CA 94526
MLS# 41112349Listed by: COMPASS - New
 $2,695,000Active5 beds 3 baths4,045 sq. ft.
$2,695,000Active5 beds 3 baths4,045 sq. ft.2385 Holly Oak Dr, DANVILLE, CA 94506
MLS# 41112692Listed by: THE AGENCY - New
 $1,698,000Active3 beds 2 baths1,803 sq. ft.
$1,698,000Active3 beds 2 baths1,803 sq. ft.320 McCloud Pl, DANVILLE, CA 94526
MLS# 41112681Listed by: THE AGENCY - New
 $3,150,000Active4 beds 5 baths3,944 sq. ft.
$3,150,000Active4 beds 5 baths3,944 sq. ft.270 Cameo Dr, Danville, CA 94526
MLS# 41112675Listed by: THE AGENTS GROUP - New
 $1,450,000Active3 beds 2 baths1,738 sq. ft.
$1,450,000Active3 beds 2 baths1,738 sq. ft.10 Narcissus Ct, Danville, CA 94506
MLS# 41112436Listed by: NOTABLE REAL ESTATE
