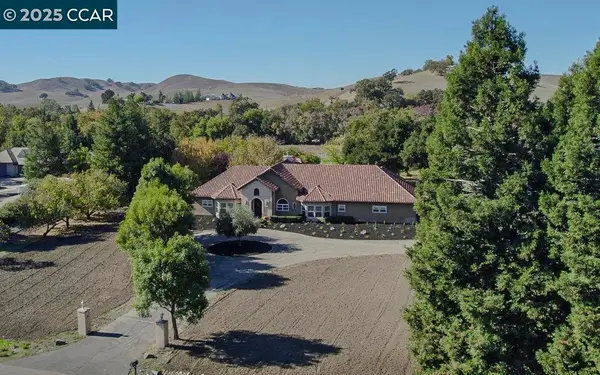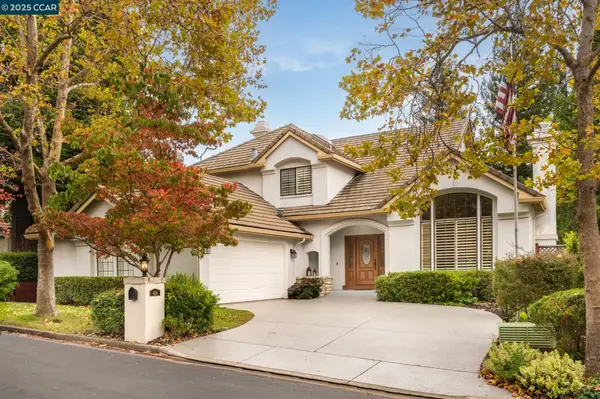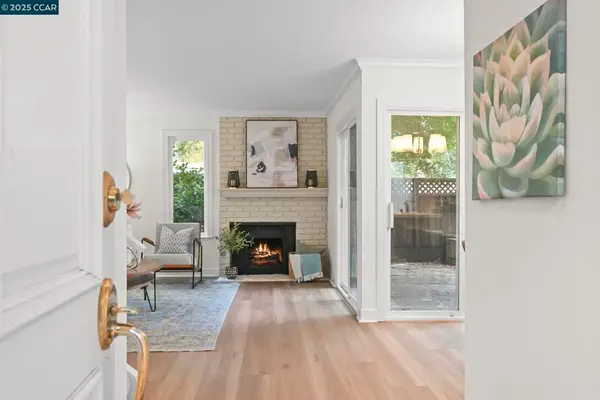7 Sky Terrace, Danville, CA 94526
Local realty services provided by:Better Homes and Gardens Real Estate Wine Country Group
Listed by: joujou chawla
Office: compass
MLS#:41109108
Source:CRMLS
Price summary
- Price:$3,999,800
- Price per sq. ft.:$727.24
- Monthly HOA dues:$83.33
About this home
AMAZING NEW PRICE! Extraordinary westside Danville gated custom estate property on the market for the first time in 3 generations offers a wealth of possibilities to create the ultimate dream estate, subdivision, or family compound. Add vineyard, orchard, resort-inspired outdr amenities. 3.66 acres at the base of the Las Trampas Ridgeline was part of original ranch land. Awe-inspiring unobstructed 180-degree views encompass Mt. Diablo and scenic hillsides. 5500+/- SF. Open concept design. Great room. Walls of windows. Soaring exposed beam & 18-ft plank ceilings. White oak & marble tile flrs. Wood-burning frpl. Wet bar. Galley-style kitchen w/granite counters, Miele dual ovens, KitchenAid cooktop. Hand-carved Rosewood double dr entry. Seamless flow from just about every room to wrap-around loggia, pool, lush gardens, mature fruit, shade and oak trees. 5 en suite bdrms, 5 bths inclds private upper-level 1200+/-SF primary suite w/sitting room, view windows on 3 sides, dual walk-in closet rms & en suite w/dual vanities, tiled walls & flr, walk-in shwr. Gated circular driveway. 3-car detached garage. Deer fencing. Upgraded water htr. Upgraded furnace in primary suite. Laundry/mudrm w/frt access. Less than a mile from downtown, weekly farmers market, Iron Horse Trail, top-rated schls.
Contact an agent
Home facts
- Year built:1955
- Listing ID #:41109108
- Added:100 day(s) ago
- Updated:November 15, 2025 at 09:06 AM
Rooms and interior
- Bedrooms:5
- Total bathrooms:5
- Full bathrooms:5
- Living area:5,500 sq. ft.
Heating and cooling
- Cooling:Central Air
- Heating:Forced Air
Structure and exterior
- Roof:Shingle
- Year built:1955
- Building area:5,500 sq. ft.
- Lot area:3.66 Acres
Finances and disclosures
- Price:$3,999,800
- Price per sq. ft.:$727.24
New listings near 7 Sky Terrace
- New
 $1,999,999Active4 beds 4 baths2,663 sq. ft.
$1,999,999Active4 beds 4 baths2,663 sq. ft.554 Freitas Rd, Danville, CA 94526
MLS# 41117246Listed by: COLDWELL BANKER REALTY - New
 $960,000Active3 beds 3 baths1,752 sq. ft.
$960,000Active3 beds 3 baths1,752 sq. ft.205 Kingswood Ct, Danville, CA 94506
MLS# 41117456Listed by: COLDWELL BANKER - New
 $2,999,000Active4 beds 4 baths3,312 sq. ft.
$2,999,000Active4 beds 4 baths3,312 sq. ft.155 Sunhaven Rd, Danville, CA 94506
MLS# 41117437Listed by: COLDWELL BANKER REALTY - New
 $2,199,000Active4 beds 3 baths2,838 sq. ft.
$2,199,000Active4 beds 3 baths2,838 sq. ft.219 Arthur Ct, Danville, CA 94526
MLS# 41116984Listed by: COLDWELL BANKER REALTY  $900,000Pending3 beds 2 baths1,392 sq. ft.
$900,000Pending3 beds 2 baths1,392 sq. ft.28 Danville Oak Pl, Danville, CA 94526
MLS# 41117258Listed by: COLDWELL BANKER- New
 $1,899,000Active5 beds 3 baths2,287 sq. ft.
$1,899,000Active5 beds 3 baths2,287 sq. ft.198 Pulido Rd, Danville, CA 94526
MLS# 41117256Listed by: COLDWELL BANKER - New
 $535,000Active2 beds 2 baths1,012 sq. ft.
$535,000Active2 beds 2 baths1,012 sq. ft.394 Ilo Ln Apt 805 #805, DANVILLE, CA 94526
MLS# 41116299Listed by: TWIN OAKS REAL ESTATE - Open Sat, 2 to 4pmNew
 $4,200,000Active6 beds 4 baths5,373 sq. ft.
$4,200,000Active6 beds 4 baths5,373 sq. ft.5655 Bruce Dr, Danville, CA 94506
MLS# 41116562Listed by: COMPASS - New
 $2,325,000Active4 beds 3 baths3,143 sq. ft.
$2,325,000Active4 beds 3 baths3,143 sq. ft.4126 Quail Run Dr, Danville, CA 94506
MLS# 41116884Listed by: COLDWELL BANKER REALTY  $685,000Pending2 beds 2 baths1,090 sq. ft.
$685,000Pending2 beds 2 baths1,090 sq. ft.300 Garden Creek Place, Danville, CA 94526
MLS# 41116868Listed by: COMPASS
