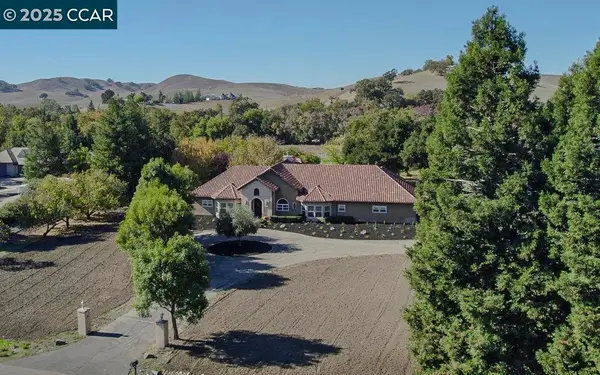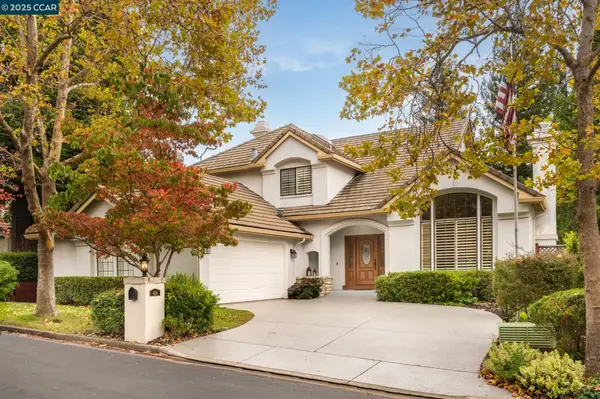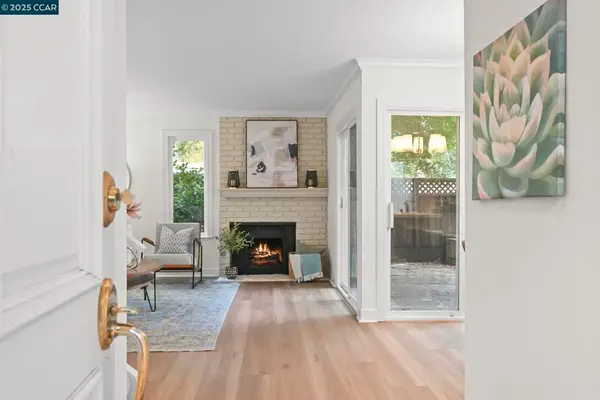800 El Capitan Drive, Danville, CA 94526
Local realty services provided by:Better Homes and Gardens Real Estate Royal & Associates
800 El Capitan Drive,Danville, CA 94526
$1,798,000
- 4 Beds
- 3 Baths
- 2,302 sq. ft.
- Single family
- Pending
Listed by: erin carrigg, mary bonham
Office: the agency
MLS#:41112507
Source:CA_BRIDGEMLS
Price summary
- Price:$1,798,000
- Price per sq. ft.:$781.06
- Monthly HOA dues:$153.33
About this home
Situated on a stunning .41 acre lot in one of Danville’s most enjoyable neighborhoods, this 4 bed, 2.5 bath home pairs everyday comfort with resort-style living. The welcoming front porch leads to a light-filled living room with soaring ceilings and a formal dining room. The open-concept kitchen features custom cabinetry, granite countertops, upgraded appliances, an island, and a casual dining area that opens to a cozy family room with views of the expansive yard. Upstairs, a generous loft provides flexible space for work, play, or a quiet reading nook with views of the Las Trampas hills. Secondary bedrooms overlook the spacious backyard and sparkling pool, while the expansive primary suite offers a sitting area, excellent closet storage, a private bath, and a viewing deck with stairs to the yard. The backyard feels truly private, featuring a recently resurfaced pool, expansive lawn, and a large stamped concrete patio perfect for dining and lounging. Lush, established plantings and seasonal blooms create a calm, park-like setting with layered privacy and views of the hills. Additional highlights include an owned solar electric system, newer water heater & HVAC, a half bath on the main floor, a spacious laundry room and an upgraded paver driveway.
Contact an agent
Home facts
- Year built:1977
- Listing ID #:41112507
- Added:52 day(s) ago
- Updated:November 15, 2025 at 09:25 AM
Rooms and interior
- Bedrooms:4
- Total bathrooms:3
- Full bathrooms:2
- Living area:2,302 sq. ft.
Heating and cooling
- Cooling:Central Air
- Heating:Forced Air
Structure and exterior
- Roof:Shingle
- Year built:1977
- Building area:2,302 sq. ft.
- Lot area:0.41 Acres
Finances and disclosures
- Price:$1,798,000
- Price per sq. ft.:$781.06
New listings near 800 El Capitan Drive
- New
 $1,999,999Active4 beds 4 baths2,663 sq. ft.
$1,999,999Active4 beds 4 baths2,663 sq. ft.554 Freitas Rd, Danville, CA 94526
MLS# 41117246Listed by: COLDWELL BANKER REALTY - New
 $960,000Active3 beds 3 baths1,752 sq. ft.
$960,000Active3 beds 3 baths1,752 sq. ft.205 Kingswood Ct, Danville, CA 94506
MLS# 41117456Listed by: COLDWELL BANKER - New
 $2,999,000Active4 beds 4 baths3,312 sq. ft.
$2,999,000Active4 beds 4 baths3,312 sq. ft.155 Sunhaven Rd, Danville, CA 94506
MLS# 41117437Listed by: COLDWELL BANKER REALTY - New
 $2,199,000Active4 beds 3 baths2,838 sq. ft.
$2,199,000Active4 beds 3 baths2,838 sq. ft.219 Arthur Ct, Danville, CA 94526
MLS# 41116984Listed by: COLDWELL BANKER REALTY  $900,000Pending3 beds 2 baths1,392 sq. ft.
$900,000Pending3 beds 2 baths1,392 sq. ft.28 Danville Oak Pl, Danville, CA 94526
MLS# 41117258Listed by: COLDWELL BANKER- New
 $1,899,000Active5 beds 3 baths2,287 sq. ft.
$1,899,000Active5 beds 3 baths2,287 sq. ft.198 Pulido Rd, Danville, CA 94526
MLS# 41117256Listed by: COLDWELL BANKER - New
 $535,000Active2 beds 2 baths1,012 sq. ft.
$535,000Active2 beds 2 baths1,012 sq. ft.394 Ilo Ln Apt 805 #805, DANVILLE, CA 94526
MLS# 41116299Listed by: TWIN OAKS REAL ESTATE - Open Sat, 2 to 4pmNew
 $4,200,000Active6 beds 4 baths5,373 sq. ft.
$4,200,000Active6 beds 4 baths5,373 sq. ft.5655 Bruce Dr, Danville, CA 94506
MLS# 41116562Listed by: COMPASS - New
 $2,325,000Active4 beds 3 baths3,143 sq. ft.
$2,325,000Active4 beds 3 baths3,143 sq. ft.4126 Quail Run Dr, Danville, CA 94506
MLS# 41116884Listed by: COLDWELL BANKER REALTY  $685,000Pending2 beds 2 baths1,090 sq. ft.
$685,000Pending2 beds 2 baths1,090 sq. ft.300 Garden Creek Place, Danville, CA 94526
MLS# 41116868Listed by: COMPASS
