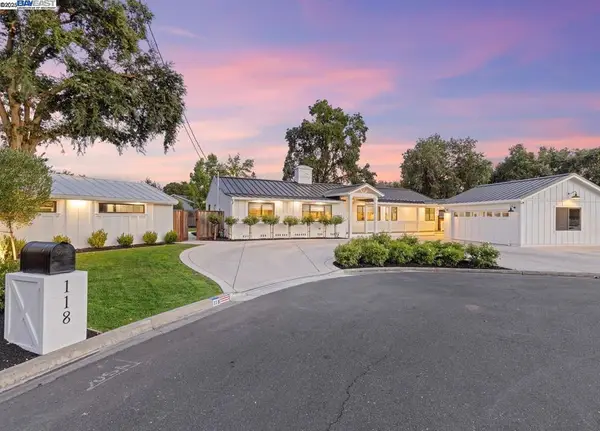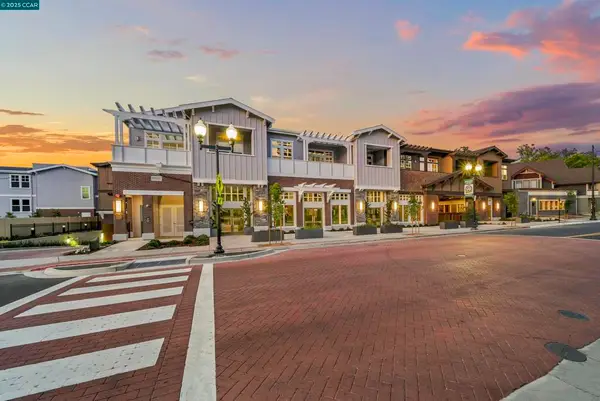853 El Pintado Rd, Danville, CA 94526
Local realty services provided by:Better Homes and Gardens Real Estate Wine Country Group
Upcoming open houses
- Sun, Sep 2802:00 pm - 04:00 pm
Listed by:joujou chawla
Office:compass
MLS#:41094593
Source:CRMLS
Price summary
- Price:$7,500,000
- Price per sq. ft.:$753.01
About this home
Masterfully crafted, modern new construction on Danville’s El Pintado loop. Unmatched sophistication. Light-drenched open concept living. Meticulous attn to detail. 1.13 +/-acres. Dual gated entries. 9960+/-SF of living space. 7870+/-SF 2-level main home. Italian & Versace porcelain tile flrs, accent walls, frpl surrounds. Soaring ceilings. LED lighting. Skylights. Pella dual-pane windows. 5 en-suite bdrms and 7.5 bths. 1000+/-SF detached 2 bd/2 bth guest house. Formal living & dining rms. Chef’s kitchen w/12-ft long island/bkfst bar, Miele appls. Porcelain slab counters/bksplsh. Sleek cabinetry. Butler’s pantry w/sink, frig, Bosch dw. Family rm w/frpl. Bonus rm w/walk-around wet bar, 1000+ bottle wine cellar. Office w/pvt entry. Flex-use rm ideal for gym/yoga studio. Main level primary retreat w/frp, dual walk-in closets. En suite w/free standing bathtub, shwr w/multiple shwrhds, Dual vanities w/vessel sinks, brushed gold fixtures. Guest house w/full kitchen. 1090+/-SF pool house w/wet bar, built-in grill, gas frpl. Outdr amenities: Saltwater pool, spa, wtrfalls, fire pits, bocce ball ct, potential tennis ct. 2 2-car garages. 2 EV chargers. Custom ironwork. RV/boat parking. 4 HVAC. 2 tankless, 2 tank wtr htrs. 340+/-SF storage rm. 1 mi to downtown Danville. Easy freeway access.
Contact an agent
Home facts
- Year built:2024
- Listing ID #:41094593
- Added:134 day(s) ago
- Updated:September 26, 2025 at 10:31 AM
Rooms and interior
- Bedrooms:7
- Total bathrooms:10
- Full bathrooms:9
- Half bathrooms:1
- Living area:9,960 sq. ft.
Heating and cooling
- Cooling:Central Air
- Heating:Forced Air, Natural Gas
Structure and exterior
- Roof:Shingle
- Year built:2024
- Building area:9,960 sq. ft.
- Lot area:1.13 Acres
Utilities
- Sewer:Public Sewer
Finances and disclosures
- Price:$7,500,000
- Price per sq. ft.:$753.01
New listings near 853 El Pintado Rd
- Open Sat, 1 to 4pmNew
 $1,648,000Active3 beds 2 baths1,626 sq. ft.
$1,648,000Active3 beds 2 baths1,626 sq. ft.117 Montana Dr, Danville, CA 94526
MLS# 41112793Listed by: COMPASS - New
 $1,050,000Active3 beds 3 baths1,632 sq. ft.
$1,050,000Active3 beds 3 baths1,632 sq. ft.14 Brookstone Ln, Danville, CA 94526
MLS# 41112770Listed by: COLDWELL BANKER REALTY - Open Sun, 1 to 3pmNew
 $1,999,000Active5 beds 3 baths2,851 sq. ft.
$1,999,000Active5 beds 3 baths2,851 sq. ft.24 Volterra Ct, Danville, CA 94526
MLS# 41112349Listed by: COMPASS - New
 $2,695,000Active5 beds 3 baths4,045 sq. ft.
$2,695,000Active5 beds 3 baths4,045 sq. ft.2385 Holly Oak Dr, Danville, CA 94506
MLS# 41112692Listed by: THE AGENCY - New
 $3,150,000Active4 beds 5 baths3,944 sq. ft.
$3,150,000Active4 beds 5 baths3,944 sq. ft.270 Cameo Dr, Danville, CA 94526
MLS# 41112675Listed by: THE AGENTS GROUP - New
 $1,698,000Active3 beds 2 baths1,803 sq. ft.
$1,698,000Active3 beds 2 baths1,803 sq. ft.320 Mccloud Pl, Danville, CA 94526
MLS# 41112681Listed by: THE AGENCY - Open Sat, 1 to 4pmNew
 $1,450,000Active3 beds 2 baths1,738 sq. ft.
$1,450,000Active3 beds 2 baths1,738 sq. ft.10 Narcissus Ct, Danville, CA 94506
MLS# 41112436Listed by: NOTABLE REAL ESTATE - Open Sat, 1 to 4pmNew
 $1,998,000Active4 beds 3 baths2,095 sq. ft.
$1,998,000Active4 beds 3 baths2,095 sq. ft.118 Feliz Ct, Danville, CA 94526
MLS# 41112635Listed by: COMPASS - New
 $1,585,000Active2 beds 2 baths1,135 sq. ft.
$1,585,000Active2 beds 2 baths1,135 sq. ft.600 Hartz Ave #201, Danville, CA 94526
MLS# 41112637Listed by: CHRISTIE'S INTL RE SERENO - Open Sat, 1 to 4pmNew
 $1,295,000Active3 beds 3 baths1,654 sq. ft.
$1,295,000Active3 beds 3 baths1,654 sq. ft.1666 Green Valley Rd., Danville, CA 94526
MLS# 41112646Listed by: THE AGENCY
