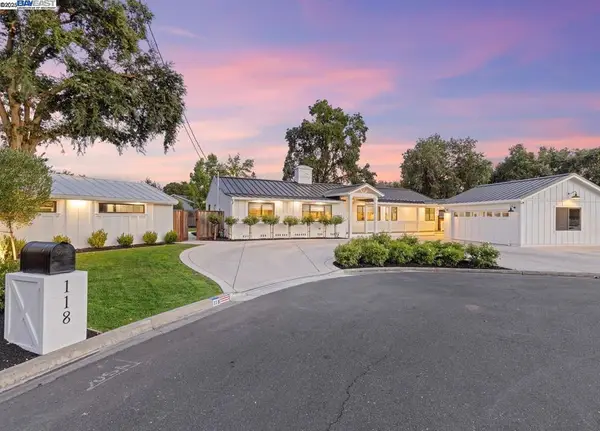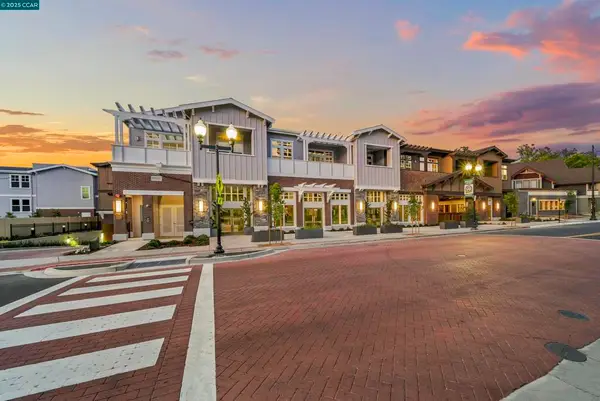91 Red Cypress Ct, Danville, CA 94506
Local realty services provided by:Better Homes and Gardens Real Estate Wine Country Group
Listed by:nicole tucker
Office:tucker assoc rl est srvcs
MLS#:41106624
Source:CRMLS
Price summary
- Price:$3,498,000
- Price per sq. ft.:$808.23
- Monthly HOA dues:$200
About this home
Dream home! Court setting inside the main gate at Blackhawk CC. w/ golf course views, backing to the 8th fairway green and 9th hole at the Lakeside Golf Course. Stunning curb appeal w/a brand new high end roof system & an elegant Port Cochere feature at the grand entrance w/ a long driveway. The kitchen family room combo is a knockout, featuring high end finishes & professional grade appliances. Generous Bar area w/ beer keg & refridgerator, bar seating and more. 4 bedrooms, (5th room used as an office, no formal closet & fireplace). All bedrooms are ensuites. 1 full bedroom suite and executive office is located on the street level. The second floor primary suite offers dual closets and a formal walk-in dressing room, sitting or work out area, dual vanity, soaking tub and more. The secondary en suites are spacious & updated. The backyard oasis features immense privacy, an impressive waterfall feature extending into a refinished swimming pool/spa. It offers built in BBQ, outdoor kitchen, sizable stone fireplace, gated dog run & more! Pie shaped .34 lot offers multiple sitting/entertaining areas. Easy to care for artificial lawns, captivating gardens, fruit trees, shrubs & flowering plants. Enjoy endless opportunities to relax, unwind or entertain! Truly a special property. Hurry!
Contact an agent
Home facts
- Year built:1983
- Listing ID #:41106624
- Added:56 day(s) ago
- Updated:September 26, 2025 at 07:31 AM
Rooms and interior
- Bedrooms:4
- Total bathrooms:5
- Full bathrooms:4
- Half bathrooms:1
- Living area:4,328 sq. ft.
Heating and cooling
- Cooling:Central Air
- Heating:Forced Air, Natural Gas
Structure and exterior
- Roof:Shingle
- Year built:1983
- Building area:4,328 sq. ft.
- Lot area:0.34 Acres
Utilities
- Sewer:Public Sewer
Finances and disclosures
- Price:$3,498,000
- Price per sq. ft.:$808.23
New listings near 91 Red Cypress Ct
- Open Sat, 1 to 4pmNew
 $1,648,000Active3 beds 2 baths1,626 sq. ft.
$1,648,000Active3 beds 2 baths1,626 sq. ft.117 Montana Dr, Danville, CA 94526
MLS# 41112793Listed by: COMPASS - New
 $1,050,000Active3 beds 3 baths1,632 sq. ft.
$1,050,000Active3 beds 3 baths1,632 sq. ft.14 Brookstone Ln, Danville, CA 94526
MLS# 41112770Listed by: COLDWELL BANKER REALTY - Open Sun, 1 to 3pmNew
 $1,999,000Active5 beds 3 baths2,851 sq. ft.
$1,999,000Active5 beds 3 baths2,851 sq. ft.24 Volterra Ct, Danville, CA 94526
MLS# 41112349Listed by: COMPASS - New
 $2,695,000Active5 beds 3 baths4,045 sq. ft.
$2,695,000Active5 beds 3 baths4,045 sq. ft.2385 Holly Oak Dr, Danville, CA 94506
MLS# 41112692Listed by: THE AGENCY - New
 $1,698,000Active3 beds 2 baths1,803 sq. ft.
$1,698,000Active3 beds 2 baths1,803 sq. ft.320 Mccloud Pl, Danville, CA 94526
MLS# 41112681Listed by: THE AGENCY - New
 $3,150,000Active4 beds 5 baths3,944 sq. ft.
$3,150,000Active4 beds 5 baths3,944 sq. ft.270 Cameo Dr, Danville, CA 94526
MLS# 41112675Listed by: THE AGENTS GROUP - Open Sat, 1 to 4pmNew
 $1,450,000Active3 beds 2 baths1,738 sq. ft.
$1,450,000Active3 beds 2 baths1,738 sq. ft.10 Narcissus Ct, Danville, CA 94506
MLS# 41112436Listed by: NOTABLE REAL ESTATE - Open Sat, 1 to 4pmNew
 $1,998,000Active4 beds 3 baths2,095 sq. ft.
$1,998,000Active4 beds 3 baths2,095 sq. ft.118 Feliz Ct, Danville, CA 94526
MLS# 41112635Listed by: COMPASS - New
 $1,585,000Active2 beds 2 baths1,135 sq. ft.
$1,585,000Active2 beds 2 baths1,135 sq. ft.600 Hartz Ave #201, Danville, CA 94526
MLS# 41112637Listed by: CHRISTIE'S INTL RE SERENO - Open Sat, 1 to 4pmNew
 $1,295,000Active3 beds 3 baths1,654 sq. ft.
$1,295,000Active3 beds 3 baths1,654 sq. ft.1666 Green Valley Rd., Danville, CA 94526
MLS# 41112646Listed by: THE AGENCY
