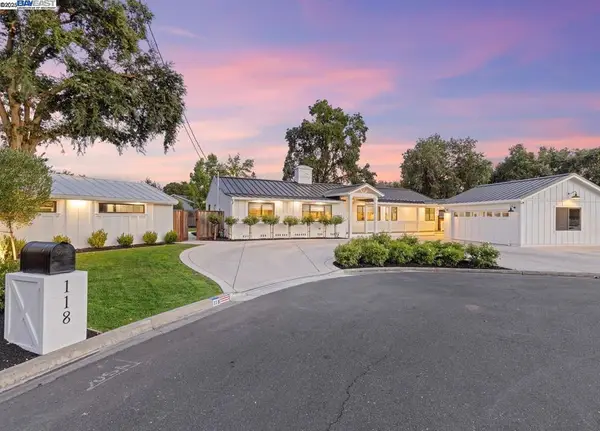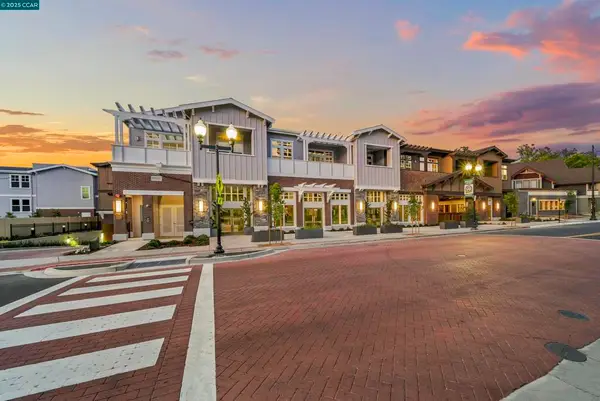951 Redwood Dr, Danville, CA 94506
Local realty services provided by:Better Homes and Gardens Real Estate Oak Valley
Listed by:joujou chawla
Office:compass
MLS#:41104527
Source:CRMLS
Price summary
- Price:$2,298,800
- Price per sq. ft.:$817.79
- Monthly HOA dues:$200
About this home
Updated Blackhawk Country Club home. 18th tee/hillside views. Prestigious cul-de-sac steps from Lakeside Golf Course & clubhouse. Gated ctyd garden entry. 2811+/-light-filled SF. Open design. 3 bds, 3 updated bths. Spacious loft offers potential for bonus/game rm, home office. Soaring vaulted ceilings, plantation shutters, recessed lighting, automated blinds, skylights, multiple sliders to bkyd. Formal living rm w/gas frpl, crown molding. Formal dining area. Fabulous chef’s kitchen. Granite counters, bksplsh, island/brkfst bar, custom cabinetry, reed glass upper cabinets, 2 skylights. Stainless appls: Wolf range w/dual ovens, six gas burners, griddle, SubZero frig, Bosch dw, microwave. Nearby buffet w/wine frig. Walk-in pantry. Adj family rm w/frp. Casual dining area w/view bay window, bkyd access. Primary suite on upper level. Sitting rm area, slider to Juliet balcony, carpet, walk-in closet rm. En suite w/travertine tile finishes. Dual vanities, large soaking tub, shwr behind sliding glass drs. 2 main-level bdrms inclds 1 w/en suite & slider to pvt atrium. Pvt bkyd. Pool, spa, paver patios, bordering garden bds. 2+ car garage, workbench. Near golf, clubhouses, tennis/pickleball cts, fitness ctr, Sports Complex. Near Blackhawk Plaza, downtown, top-rated SRVUSD schls, freeways.
Contact an agent
Home facts
- Year built:1981
- Listing ID #:41104527
- Added:52 day(s) ago
- Updated:September 26, 2025 at 10:31 AM
Rooms and interior
- Bedrooms:3
- Total bathrooms:3
- Full bathrooms:3
- Living area:2,811 sq. ft.
Heating and cooling
- Cooling:Central Air
- Heating:Forced Air
Structure and exterior
- Roof:Tile
- Year built:1981
- Building area:2,811 sq. ft.
- Lot area:0.15 Acres
Utilities
- Sewer:Public Sewer
Finances and disclosures
- Price:$2,298,800
- Price per sq. ft.:$817.79
New listings near 951 Redwood Dr
- Open Sat, 1 to 4pmNew
 $1,648,000Active3 beds 2 baths1,626 sq. ft.
$1,648,000Active3 beds 2 baths1,626 sq. ft.117 Montana Dr, Danville, CA 94526
MLS# 41112793Listed by: COMPASS - New
 $1,050,000Active3 beds 3 baths1,632 sq. ft.
$1,050,000Active3 beds 3 baths1,632 sq. ft.14 Brookstone Ln, Danville, CA 94526
MLS# 41112770Listed by: COLDWELL BANKER REALTY - Open Sun, 1 to 3pmNew
 $1,999,000Active5 beds 3 baths2,851 sq. ft.
$1,999,000Active5 beds 3 baths2,851 sq. ft.24 Volterra Ct, Danville, CA 94526
MLS# 41112349Listed by: COMPASS - New
 $2,695,000Active5 beds 3 baths4,045 sq. ft.
$2,695,000Active5 beds 3 baths4,045 sq. ft.2385 Holly Oak Dr, Danville, CA 94506
MLS# 41112692Listed by: THE AGENCY - New
 $3,150,000Active4 beds 5 baths3,944 sq. ft.
$3,150,000Active4 beds 5 baths3,944 sq. ft.270 Cameo Dr, Danville, CA 94526
MLS# 41112675Listed by: THE AGENTS GROUP - New
 $1,698,000Active3 beds 2 baths1,803 sq. ft.
$1,698,000Active3 beds 2 baths1,803 sq. ft.320 Mccloud Pl, Danville, CA 94526
MLS# 41112681Listed by: THE AGENCY - Open Sat, 1 to 4pmNew
 $1,450,000Active3 beds 2 baths1,738 sq. ft.
$1,450,000Active3 beds 2 baths1,738 sq. ft.10 Narcissus Ct, Danville, CA 94506
MLS# 41112436Listed by: NOTABLE REAL ESTATE - Open Sat, 1 to 4pmNew
 $1,998,000Active4 beds 3 baths2,095 sq. ft.
$1,998,000Active4 beds 3 baths2,095 sq. ft.118 Feliz Ct, Danville, CA 94526
MLS# 41112635Listed by: COMPASS - New
 $1,585,000Active2 beds 2 baths1,135 sq. ft.
$1,585,000Active2 beds 2 baths1,135 sq. ft.600 Hartz Ave #201, Danville, CA 94526
MLS# 41112637Listed by: CHRISTIE'S INTL RE SERENO - Open Sat, 1 to 4pmNew
 $1,295,000Active3 beds 3 baths1,654 sq. ft.
$1,295,000Active3 beds 3 baths1,654 sq. ft.1666 Green Valley Rd., Danville, CA 94526
MLS# 41112646Listed by: THE AGENCY
