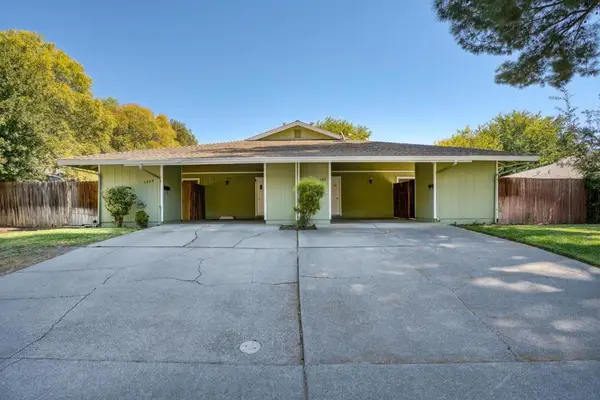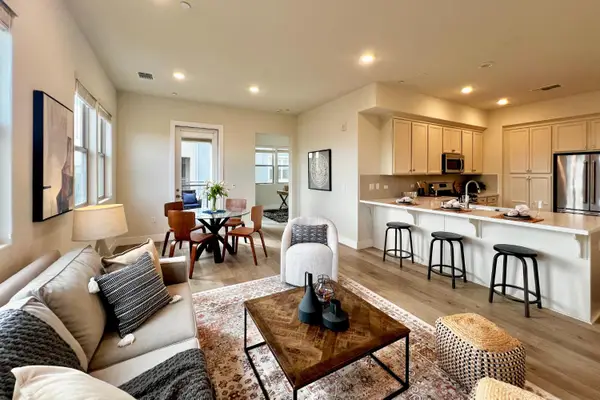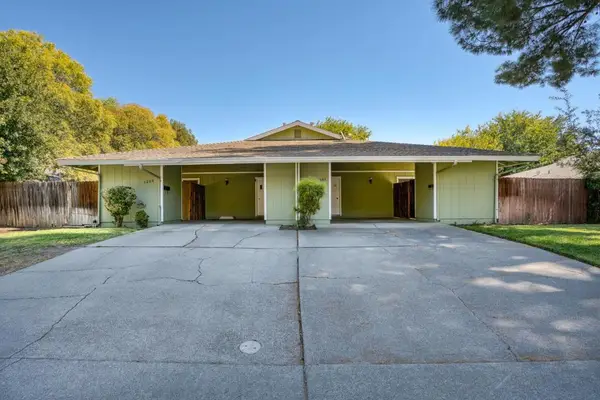2128 Bueno Drive #15, Davis, CA 95616
Local realty services provided by:Better Homes and Gardens Real Estate Reliance Partners
2128 Bueno Drive #15,Davis, CA 95616
$470,000
- 2 Beds
- 2 Baths
- 1,086 sq. ft.
- Condominium
- Pending
Listed by:karen waggoner
Office:re/max gold, good home group
MLS#:225122443
Source:MFMLS
Price summary
- Price:$470,000
- Price per sq. ft.:$432.78
- Monthly HOA dues:$320
About this home
Discover your perfect home in one of Davis's most sought-after neighborhoods! This spacious 2-bedroom, 1 1/2 bath condo offers covered parking and an unbeatable location. Enjoy quick access to miles of greenbelt trails, and a short bike ride over the pedestrian walkway to the elementary school, high school, local library, and Community Park. Inside, you'll find modern updates including in-unit laundry, new carpet, new paint, new luxury vinyl flooring, and a newly remodeled half bath. The great room concept seamlessly connects the kitchen, dining, and living areas. The large living room features a sliding glass door that opens to a private patio, ideal for relaxing or outdoor dining. Storage abounds with a deep living room closet, a walk-in bedroom closet, and a patio storage closet. The kitchen boasts a new countertop, sink, faucet, and appliances less than 5 years old. Affordable HOA fees cover exterior maintenance. The full bath upstairs features a separate sink area for added convenience. Don't miss this incredible opportunity! Schedule your private showing today and make this beautiful condo your own.
Contact an agent
Home facts
- Year built:1984
- Listing ID #:225122443
- Added:12 day(s) ago
- Updated:October 01, 2025 at 07:18 AM
Rooms and interior
- Bedrooms:2
- Total bathrooms:2
- Full bathrooms:2
- Living area:1,086 sq. ft.
Heating and cooling
- Heating:Central
Structure and exterior
- Roof:Composition Shingle
- Year built:1984
- Building area:1,086 sq. ft.
- Lot area:0.02 Acres
Utilities
- Sewer:Public Sewer
Finances and disclosures
- Price:$470,000
- Price per sq. ft.:$432.78
New listings near 2128 Bueno Drive #15
- New
 $1,500,000Active4 beds 2 baths2,348 sq. ft.
$1,500,000Active4 beds 2 baths2,348 sq. ft.749 B Street, Davis, CA 95616
MLS# 225115096Listed by: ARNOLD & SANCHEZ REAL ESTATE, INC. - Open Sat, 1 to 3pmNew
 $888,000Active4 beds 2 baths2,050 sq. ft.
$888,000Active4 beds 2 baths2,050 sq. ft.12061208 J Street, Davis, CA 95616
MLS# ML82022952Listed by: ARISE REALTY - New
 $616,000Active2 beds 2 baths1,431 sq. ft.
$616,000Active2 beds 2 baths1,431 sq. ft.1661 Spring Street #343, Davis, CA 95616
MLS# 225114875Listed by: REAL ESTATE SOURCE INC - New
 $530,000Active3 beds 2 baths1,200 sq. ft.
$530,000Active3 beds 2 baths1,200 sq. ft.2007 Alta Loma Street, Davis, CA 95616
MLS# 225125078Listed by: COLLEGE TOWN REALTY - New
 $859,000Active4 beds 3 baths1,833 sq. ft.
$859,000Active4 beds 3 baths1,833 sq. ft.1408 Santander Court, Davis, CA 95618
MLS# 225125269Listed by: REAL BROKERAGE - Open Sat, 1 to 3pmNew
 $888,000Active-- beds -- baths2,050 sq. ft.
$888,000Active-- beds -- baths2,050 sq. ft.12061208 J Street, Davis, CA 95616
MLS# ML82022641Listed by: ARISE REALTY - Open Sat, 1 to 3pmNew
 $888,000Active-- beds -- baths2,050 sq. ft.
$888,000Active-- beds -- baths2,050 sq. ft.12061208 J Street, Davis, CA 95616
MLS# ML82022641Listed by: ARISE REALTY - New
 $740,000Active3 beds 3 baths1,362 sq. ft.
$740,000Active3 beds 3 baths1,362 sq. ft.3408 Koso Street, Davis, CA 95618
MLS# 225124058Listed by: ECHELON REAL ESTATE - Open Sat, 1 to 3pm
 $1,559,000Active5 beds 4 baths3,669 sq. ft.
$1,559,000Active5 beds 4 baths3,669 sq. ft.5631 Tufts Street, Davis, CA 95618
MLS# 225122272Listed by: RE/MAX GOLD DAVIS - Open Sat, 2 to 5pm
 $695,000Active3 beds 2 baths1,475 sq. ft.
$695,000Active3 beds 2 baths1,475 sq. ft.2405 Temple Drive, Davis, CA 95618
MLS# 225117913Listed by: WINDERMERE SIGNATURE PROPERTIES DAVIS
