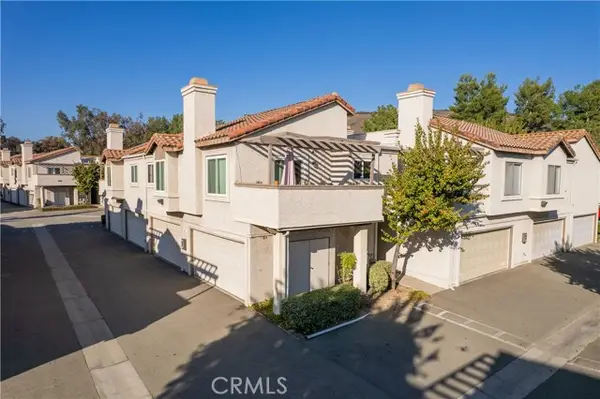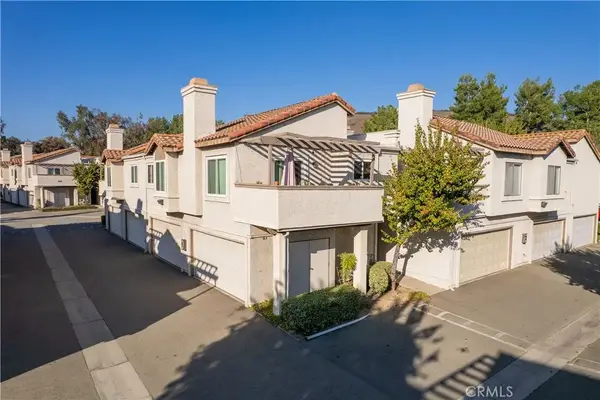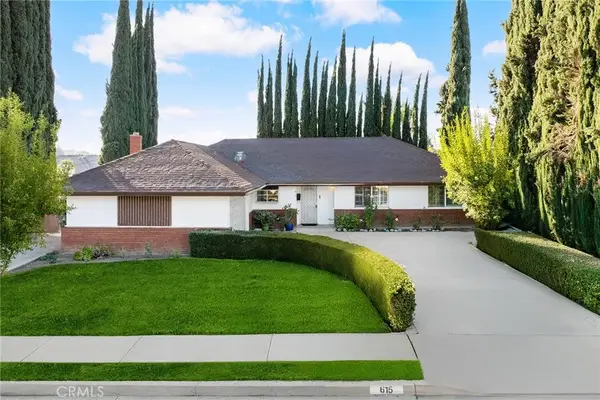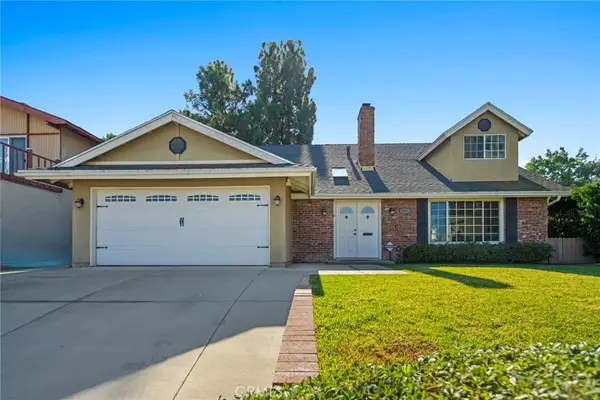1120 Cleghorn Drive #G, Diamond Bar, CA 91765
Local realty services provided by:Better Homes and Gardens Real Estate Royal & Associates
1120 Cleghorn Drive #G,Diamond Bar, CA 91765
$600,000
- 2 Beds
- 1 Baths
- 1,025 sq. ft.
- Condominium
- Active
Listed by: joshua choi
Office: joshua choi, broker
MLS#:CL25616609
Source:CA_BRIDGEMLS
Price summary
- Price:$600,000
- Price per sq. ft.:$585.37
- Monthly HOA dues:$365
About this home
Beautifully upgraded townhome in the Cimarron Oaks community of Diamond Bar. Attached 2 car garage is on the ground level and all living space is on the second floor -- so no one above or below. The unit was tastefully renovated a few years ago, but it still shows like a fresh remodel thanks to meticulous care. Finishes and color scheme across the floor, kitchen, etc, are ELEGANT and GORGEOUS! Other features include double pane window and Central A/C. Laundry is in the garage. The living room has a vaulted ceiling with high windows bringing in national light. The layout is well defined and efficient with no wasted space. The huge balcony (or should we call it a patio?) off the dining area is impressive and one of the standout highlights of this condo--perfect for a sky garden or BBQs. Served by excellent schools in the Walnut Valley United School District rated A+ on Niche. The complex is nicely tucked away and is mostly surrounded by single family neighborhoods, yet major shopping is within a walking distance and freeways and Metrolink are a short drive away. HOA amenities include tennis court, community pool and spa. HOA covers water and trash.
Contact an agent
Home facts
- Year built:1979
- Listing ID #:CL25616609
- Added:1 day(s) ago
- Updated:November 15, 2025 at 05:21 PM
Rooms and interior
- Bedrooms:2
- Total bathrooms:1
- Full bathrooms:1
- Living area:1,025 sq. ft.
Heating and cooling
- Cooling:Central Air
- Heating:Central
Structure and exterior
- Year built:1979
- Building area:1,025 sq. ft.
Finances and disclosures
- Price:$600,000
- Price per sq. ft.:$585.37
New listings near 1120 Cleghorn Drive #G
- New
 $539,000Active2 beds 2 baths1,109 sq. ft.
$539,000Active2 beds 2 baths1,109 sq. ft.424 Golden Springs Drive #F, Diamond Bar, CA 91765
MLS# CRPW25254401Listed by: GALLANT REALTY, INC. - Open Sat, 12 to 3pmNew
 $480,000Active2 beds 2 baths934 sq. ft.
$480,000Active2 beds 2 baths934 sq. ft.22808 Hilton Head, Diamond Bar, CA 91765
MLS# PW25260821Listed by: ZUTILA, INC. - New
 $539,000Active2 beds 2 baths1,109 sq. ft.
$539,000Active2 beds 2 baths1,109 sq. ft.424 Golden Springs Drive #F, Diamond Bar, CA 91765
MLS# PW25254401Listed by: GALLANT REALTY, INC. - New
 $2,970,000Active5 beds 4 baths4,099 sq. ft.
$2,970,000Active5 beds 4 baths4,099 sq. ft.2640 Shady Ridge, Diamond Bar, CA 91765
MLS# CRTR25257537Listed by: RE/MAX GALAXY - New
 $625,000Active3 beds 2 baths1,181 sq. ft.
$625,000Active3 beds 2 baths1,181 sq. ft.2330 S Diamond Bar #A, Diamond Bar, CA 91765
MLS# CRWS25255974Listed by: REAL BROKERAGE TECHNOLOGIES - New
 $1,190,000Active4 beds 2 baths1,881 sq. ft.
$1,190,000Active4 beds 2 baths1,881 sq. ft.2013 Morning Canyon Road, Diamond Bar, CA 91765
MLS# CRCV25253822Listed by: COLDWELL BANKER LEADERS - Open Sun, 11:30am to 2:30pmNew
 $938,000Active4 beds 2 baths1,620 sq. ft.
$938,000Active4 beds 2 baths1,620 sq. ft.615 Greenhorn Dr., Diamond Bar, CA 91765
MLS# AR25253266Listed by: PINNACLE REAL ESTATE GROUP - Open Sat, 1 to 4pmNew
 $979,000Active4 beds 2 baths1,859 sq. ft.
$979,000Active4 beds 2 baths1,859 sq. ft.23922 Minnequa Drive, Diamond Bar, CA 91765
MLS# TR25250162Listed by: COUNTRY QUEEN REAL ESTATE - New
 $625,000Active3 beds 2 baths1,181 sq. ft.
$625,000Active3 beds 2 baths1,181 sq. ft.2330 S Diamond Bar #A, Diamond Bar, CA 91765
MLS# WS25255974Listed by: REAL BROKERAGE TECHNOLOGIES - New
 $799,888Active3 beds 3 baths1,506 sq. ft.
$799,888Active3 beds 3 baths1,506 sq. ft.23064 Paseo De Terrado #4, Diamond Bar, CA 91765
MLS# CRCV25251821Listed by: ROSE YANG, BROKER
