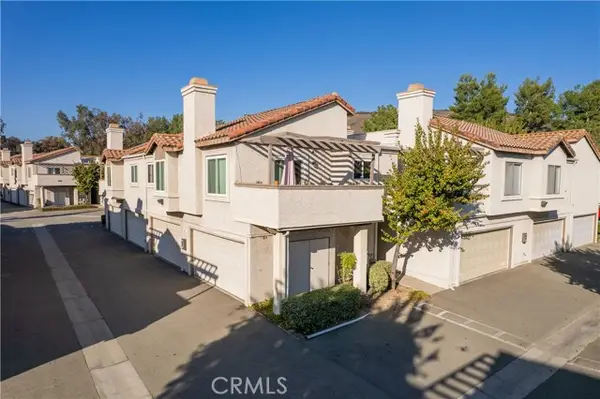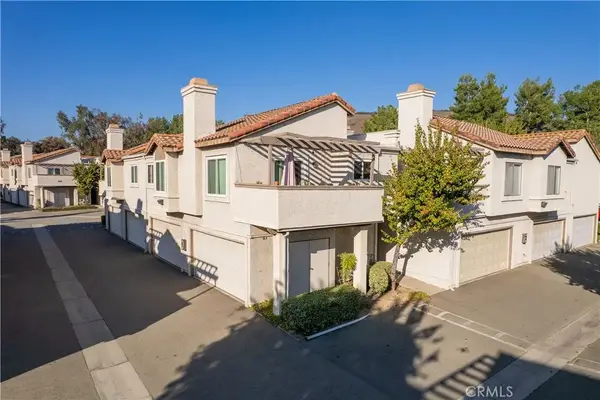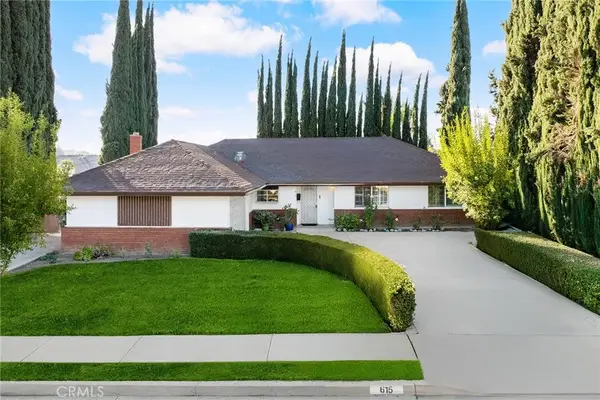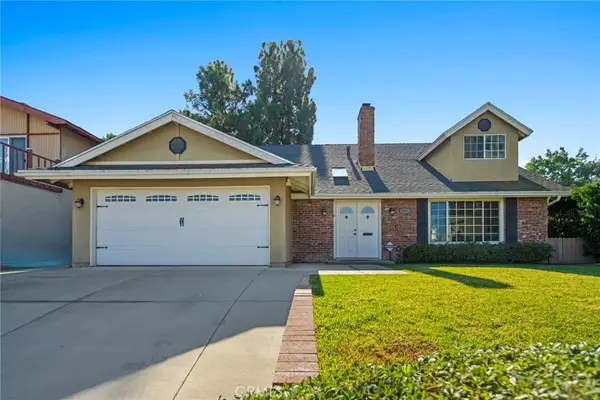2282 Shady Hills Dr, Diamond Bar, CA 91765
Local realty services provided by:Better Homes and Gardens Real Estate Royal & Associates
2282 Shady Hills Dr,Diamond Bar, CA 91765
$599,000
- 3 Beds
- 2 Baths
- 1,038 sq. ft.
- Condominium
- Active
Listed by: nan chen
Office: wetrust realty
MLS#:CRWS25180485
Source:CA_BRIDGEMLS
Price summary
- Price:$599,000
- Price per sq. ft.:$577.07
- Monthly HOA dues:$265
About this home
Welcome to this beautifully 2-story condo featuring 3 bedrooms and 2 bathrooms , ideally situated in a highly sough-after neighborhood. Walking distance to award-winning Diamond High and Evergreen Elementary. The bright and airy living room opens to a private outdoor patio, perfect for relaxing or entertaining. new interior painting ,brand-new switches and outlets through out the house, Especially convenient dual-control light switches-turn the lights off right from your bed without getting up . Recently upgraded for comfort and peace of mind! Entire water supply system,water heater and car garage door replaced within 2 years . Naturally cool and breezy-only needed AC for 3–5 nights this summer! the Spacious primary bedroom offers a walk-inclose and wood flooring runs throughout the home for a warm and modern feel. the detached 2-car garage comes with built-in storage shelves. Community amenities include a sparkling pool,SPA and BBQ area . Surrounded by lush greenery and landscaped walkways , the community feels like a serene retreat nestled in the hills , true to its address name. conveniently located near major shopping centers such as Albertsons, Walmart and H-mart with easy access to the 60 and 57 freeways. Experience comfort, convenience, and an unbeatable location , prope
Contact an agent
Home facts
- Year built:1972
- Listing ID #:CRWS25180485
- Added:92 day(s) ago
- Updated:November 15, 2025 at 05:21 PM
Rooms and interior
- Bedrooms:3
- Total bathrooms:2
- Full bathrooms:1
- Living area:1,038 sq. ft.
Heating and cooling
- Cooling:Central Air
- Heating:Central
Structure and exterior
- Year built:1972
- Building area:1,038 sq. ft.
- Lot area:4.28 Acres
Finances and disclosures
- Price:$599,000
- Price per sq. ft.:$577.07
New listings near 2282 Shady Hills Dr
- New
 $539,000Active2 beds 2 baths1,109 sq. ft.
$539,000Active2 beds 2 baths1,109 sq. ft.424 Golden Springs Drive #F, Diamond Bar, CA 91765
MLS# CRPW25254401Listed by: GALLANT REALTY, INC. - Open Sat, 12 to 3pmNew
 $480,000Active2 beds 2 baths934 sq. ft.
$480,000Active2 beds 2 baths934 sq. ft.22808 Hilton Head, Diamond Bar, CA 91765
MLS# PW25260821Listed by: ZUTILA, INC. - New
 $539,000Active2 beds 2 baths1,109 sq. ft.
$539,000Active2 beds 2 baths1,109 sq. ft.424 Golden Springs Drive #F, Diamond Bar, CA 91765
MLS# PW25254401Listed by: GALLANT REALTY, INC. - New
 $2,970,000Active5 beds 4 baths4,099 sq. ft.
$2,970,000Active5 beds 4 baths4,099 sq. ft.2640 Shady Ridge, Diamond Bar, CA 91765
MLS# CRTR25257537Listed by: RE/MAX GALAXY - New
 $625,000Active3 beds 2 baths1,181 sq. ft.
$625,000Active3 beds 2 baths1,181 sq. ft.2330 S Diamond Bar #A, Diamond Bar, CA 91765
MLS# CRWS25255974Listed by: REAL BROKERAGE TECHNOLOGIES - New
 $1,190,000Active4 beds 2 baths1,881 sq. ft.
$1,190,000Active4 beds 2 baths1,881 sq. ft.2013 Morning Canyon Road, Diamond Bar, CA 91765
MLS# CRCV25253822Listed by: COLDWELL BANKER LEADERS - Open Sun, 11:30am to 2:30pmNew
 $938,000Active4 beds 2 baths1,620 sq. ft.
$938,000Active4 beds 2 baths1,620 sq. ft.615 Greenhorn Dr., Diamond Bar, CA 91765
MLS# AR25253266Listed by: PINNACLE REAL ESTATE GROUP - Open Sat, 1 to 4pmNew
 $979,000Active4 beds 2 baths1,859 sq. ft.
$979,000Active4 beds 2 baths1,859 sq. ft.23922 Minnequa Drive, Diamond Bar, CA 91765
MLS# TR25250162Listed by: COUNTRY QUEEN REAL ESTATE - New
 $625,000Active3 beds 2 baths1,181 sq. ft.
$625,000Active3 beds 2 baths1,181 sq. ft.2330 S Diamond Bar #A, Diamond Bar, CA 91765
MLS# WS25255974Listed by: REAL BROKERAGE TECHNOLOGIES - New
 $799,888Active3 beds 3 baths1,506 sq. ft.
$799,888Active3 beds 3 baths1,506 sq. ft.23064 Paseo De Terrado #4, Diamond Bar, CA 91765
MLS# CRCV25251821Listed by: ROSE YANG, BROKER
