24030 Shotgun Lane, Diamond Bar, CA 91765
Local realty services provided by:Better Homes and Gardens Real Estate Royal & Associates
24030 Shotgun Lane,Diamond Bar, CA 91765
$1,699,999
- 4 Beds
- 3 Baths
- 3,802 sq. ft.
- Single family
- Active
Listed by:semiwati tan
Office:adequate real estate service
MLS#:CRIG25189560
Source:CAMAXMLS
Price summary
- Price:$1,699,999
- Price per sq. ft.:$447.13
- Monthly HOA dues:$308
About this home
Selling for land value only. This prime, usable 1.83-acre lot is perched high in the prestigious, 24-hour guard-gated community of “The Country Estates,†surrounded by multi-million dollar luxury homes and offering breathtaking panoramic valley views. The property is currently configured with a Main House on the upper level and a Guest House with a Pool below. AS-IS condition. The seller will not be making any repairs. CASH buyer only. A custom mansion plan, designed by a renowned architect, was approved by the city in September 2019 (now expired) for an opulent 15,000± sq. ft. estate. The design features 9 suites, guest quarters, a sprawling 1,500± sq. ft. great room, a gym, a courtyard, pool, a tennis court and a basement garage accommodating 7+ cars. Buyers are responsible for verifying and satisfying all requirements with the City of Diamond Bar and the HOA regarding plan renewal or modifications. Located in the award-winning Walnut Unified School District. Don't miss this rare opportunity to build your dream estate!
Contact an agent
Home facts
- Year built:1976
- Listing ID #:CRIG25189560
- Added:46 day(s) ago
- Updated:October 08, 2025 at 01:35 AM
Rooms and interior
- Bedrooms:4
- Total bathrooms:3
- Full bathrooms:3
- Living area:3,802 sq. ft.
Structure and exterior
- Year built:1976
- Building area:3,802 sq. ft.
- Lot area:1.83 Acres
Utilities
- Water:Public
Finances and disclosures
- Price:$1,699,999
- Price per sq. ft.:$447.13
New listings near 24030 Shotgun Lane
- Open Sat, 11am to 3pmNew
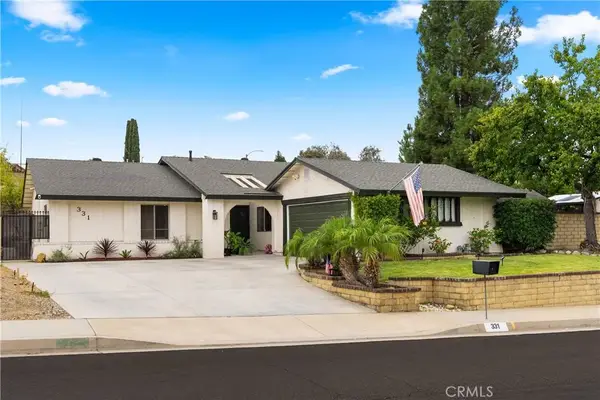 $928,000Active3 beds 2 baths1,553 sq. ft.
$928,000Active3 beds 2 baths1,553 sq. ft.331 N Pintado Drive, Diamond Bar, CA 91765
MLS# PW25225311Listed by: FIRST TEAM REAL ESTATE - Open Sat, 11am to 3pmNew
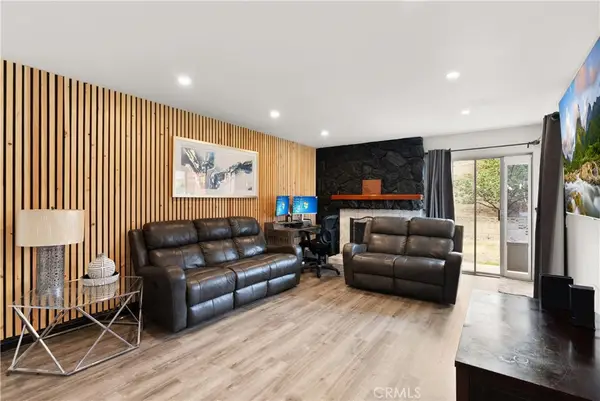 $928,000Active3 beds 2 baths1,553 sq. ft.
$928,000Active3 beds 2 baths1,553 sq. ft.331 N Pintado Drive, Diamond Bar, CA 91765
MLS# PW25225311Listed by: FIRST TEAM REAL ESTATE - Open Sat, 11:30am to 1:30pmNew
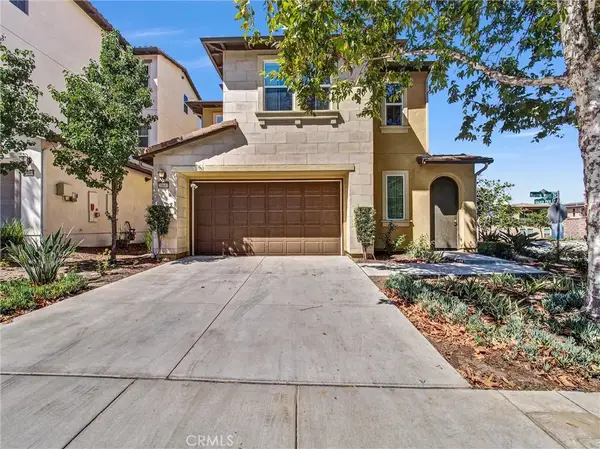 $1,818,000Active4 beds 4 baths3,179 sq. ft.
$1,818,000Active4 beds 4 baths3,179 sq. ft.20607 Peaceful Woods, Diamond Bar, CA 91789
MLS# AR25226939Listed by: RE/MAX PREMIER PROP ARCADIA - New
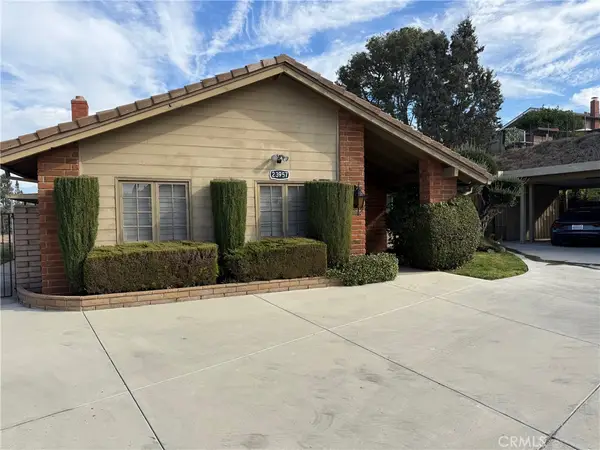 $948,000Active-- beds -- baths1,922 sq. ft.
$948,000Active-- beds -- baths1,922 sq. ft.23957 Strange Creek Drive, Diamond Bar, CA 91765
MLS# AR25229234Listed by: COLDWELL BANKER REALTY - New
 $948,000Active-- beds -- baths1,922 sq. ft.
$948,000Active-- beds -- baths1,922 sq. ft.23957 Strange Creek Drive, Diamond Bar, CA 91765
MLS# AR25229234Listed by: COLDWELL BANKER REALTY - Open Sat, 11:30am to 1:30pmNew
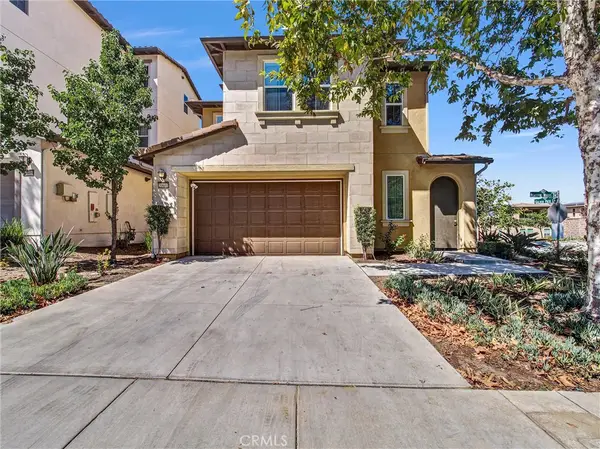 $1,818,000Active4 beds 4 baths3,179 sq. ft.
$1,818,000Active4 beds 4 baths3,179 sq. ft.20607 Peaceful Woods, Diamond Bar, CA 91789
MLS# AR25226939Listed by: RE/MAX PREMIER PROP ARCADIA - New
 $1,580,000Active4 beds 3 baths2,397 sq. ft.
$1,580,000Active4 beds 3 baths2,397 sq. ft.21187 Ambushers, Diamond Bar, CA 91765
MLS# WS25229903Listed by: IRN REALTY - New
 $1,349,880Active4 beds 2 baths2,026 sq. ft.
$1,349,880Active4 beds 2 baths2,026 sq. ft.1521 Sunbluff Drive, Diamond Bar, CA 91765
MLS# CRTR25228218Listed by: MASTERS REALTY EASTERN GROUP - New
 $1,260,000Active5 beds 4 baths2,084 sq. ft.
$1,260,000Active5 beds 4 baths2,084 sq. ft.547 Bellows Court, Diamond Bar, CA 91765
MLS# TR25230359Listed by: PINNACLE REAL ESTATE GROUP - New
 $1,168,888Active4 beds 4 baths2,411 sq. ft.
$1,168,888Active4 beds 4 baths2,411 sq. ft.454 Ballena Drive, Diamond Bar, CA 91765
MLS# CRTR25228008Listed by: BERKSHIRE HATHAWAY HOMESERVICES CALIFORNIA PROPERTIES
