3334 Bent Twig, Diamond Bar, CA 91765
Local realty services provided by:Better Homes and Gardens Real Estate Reliance Partners
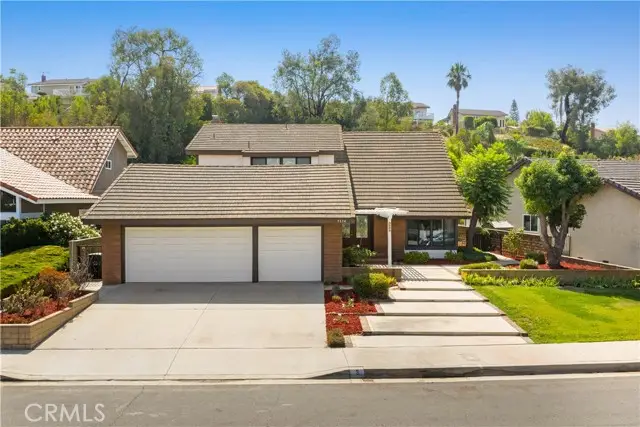
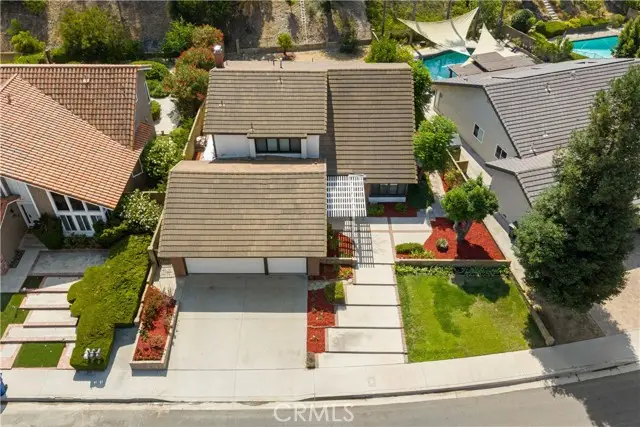
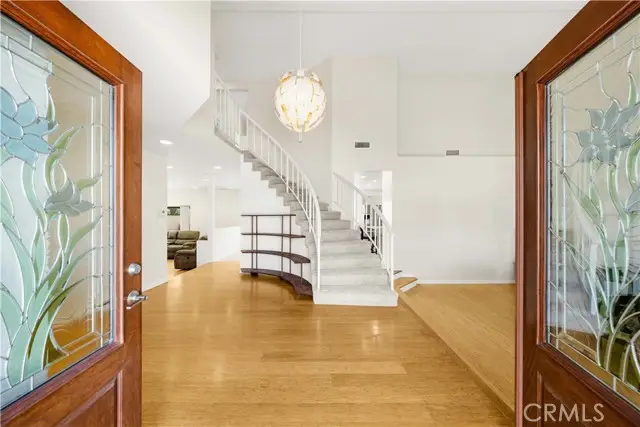
3334 Bent Twig,Diamond Bar, CA 91765
$1,425,000
- 4 Beds
- 3 Baths
- 2,712 sq. ft.
- Single family
- Active
Listed by:steven sakata
Office:re/max galaxy
MLS#:CRTR25179340
Source:CAMAXMLS
Price summary
- Price:$1,425,000
- Price per sq. ft.:$525.44
About this home
Discover your dream home in the highly sought-after city of Diamond Bar, situated within the prestigious Walnut School District! This stunning 2-story home features 4 spacious bedrooms and 3 modern baths across 2,712 sq. ft. of living space, all set on a generous 12,892 sq. ft. lot with a large rear yard ample enough for a potential ADU. Enjoy the inviting living room and cozy family room with a charming fireplace, as well as a beautifully remodeled gourmet kitchen complete with a large island, stylish shaker cabinets, and luxurious quartz countertops. This home boasts a convenient main floor bedroom, an elegant upstairs master suite, and a 3-car garage. Additional highlights include a durable tile roof, copper plumbing throughout, stylish bamboo flooring, brand new carpeting, and two tankless water heaters for endless hot water. Don’t miss this rare opportunity to own a beautiful property in one of Diamond Bar's most desirable neighborhoods—your perfect family home awaits!
Contact an agent
Home facts
- Year built:1978
- Listing Id #:CRTR25179340
- Added:1 day(s) ago
- Updated:August 15, 2025 at 12:10 PM
Rooms and interior
- Bedrooms:4
- Total bathrooms:3
- Full bathrooms:1
- Living area:2,712 sq. ft.
Heating and cooling
- Cooling:Central Air
- Heating:Central
Structure and exterior
- Roof:Tile
- Year built:1978
- Building area:2,712 sq. ft.
- Lot area:0.3 Acres
Utilities
- Water:Public
Finances and disclosures
- Price:$1,425,000
- Price per sq. ft.:$525.44
New listings near 3334 Bent Twig
- Open Sat, 1 to 4pmNew
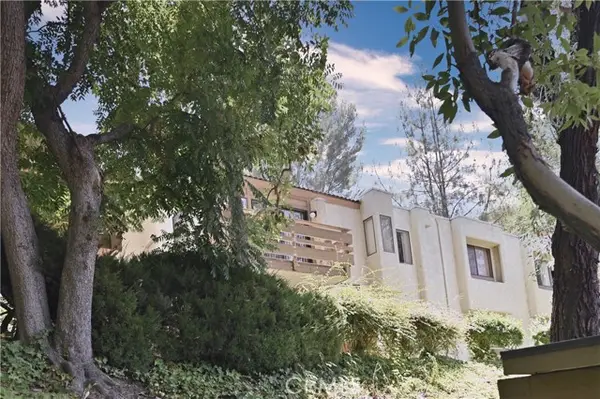 $399,000Active1 beds 1 baths687 sq. ft.
$399,000Active1 beds 1 baths687 sq. ft.22800 Hilton Head Drive #300, Diamond Bar, CA 91765
MLS# TR25184254Listed by: IRN REALTY - New
 $650,000Active3 beds 2 baths1,038 sq. ft.
$650,000Active3 beds 2 baths1,038 sq. ft.2282 Shady Hills Dr, Diamond Bar, CA 91765
MLS# WS25180485Listed by: WETRUST REALTY - Open Sat, 1 to 4pmNew
 $399,000Active1 beds 1 baths687 sq. ft.
$399,000Active1 beds 1 baths687 sq. ft.22800 Hilton Head Drive #300, Diamond Bar, CA 91765
MLS# TR25184254Listed by: IRN REALTY - New
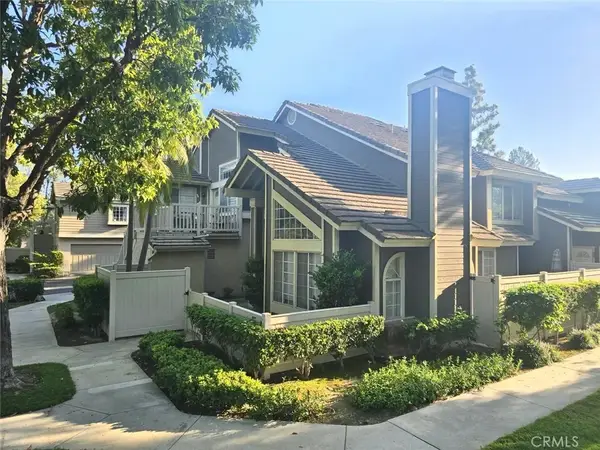 $749,000Active3 beds 2 baths1,217 sq. ft.
$749,000Active3 beds 2 baths1,217 sq. ft.20745 E Crest Lane #B, Walnut, CA 91789
MLS# PW25180995Listed by: COLDWELL BANKER BEST REALTY - Open Sat, 1 to 4pmNew
 $1,150,000Active3 beds 3 baths2,378 sq. ft.
$1,150,000Active3 beds 3 baths2,378 sq. ft.21549 Ambushers Street, Diamond Bar, CA 91765
MLS# CV25182371Listed by: PINNACLE REAL ESTATE GROUP - New
 $1,358,000Active4 beds 3 baths1,934 sq. ft.
$1,358,000Active4 beds 3 baths1,934 sq. ft.1522 Deerfoot Drive, Diamond Bar, CA 91765
MLS# OC25182290Listed by: COLDWELL BANKER REALTY - New
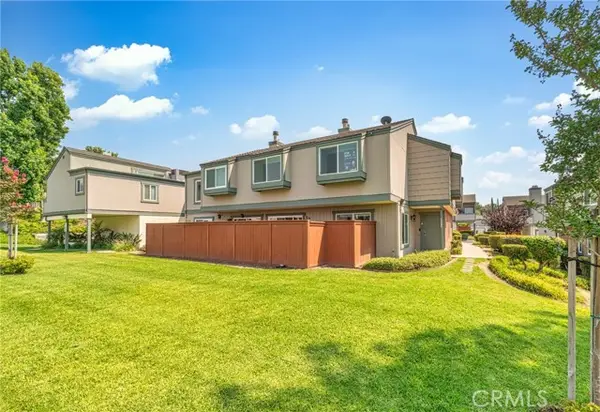 $699,000Active3 beds 3 baths1,409 sq. ft.
$699,000Active3 beds 3 baths1,409 sq. ft.23660 Monument Canyon Drive #A, Diamond Bar, CA 91765
MLS# CV25173139Listed by: HOMESMART, EVERGREEN REALTY - New
 $1,120,000Active3 beds 2 baths1,633 sq. ft.
$1,120,000Active3 beds 2 baths1,633 sq. ft.1246 Kinglake Drive, Walnut, CA 91789
MLS# TR25183300Listed by: RE/MAX CHAMPIONS - Open Sat, 1pm to 4amNew
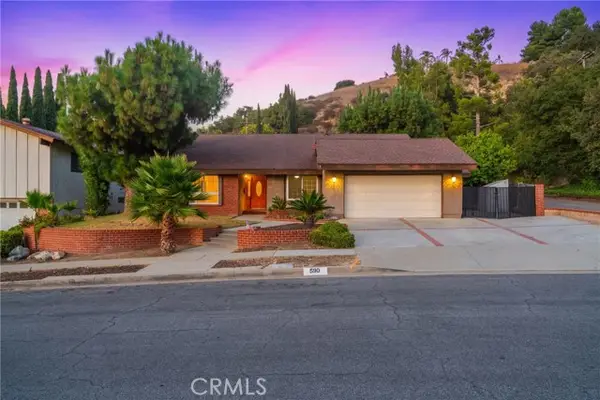 $988,000Active5 beds 4 baths2,020 sq. ft.
$988,000Active5 beds 4 baths2,020 sq. ft.590 Pinto Mesa Drive, Diamond Bar, CA 91765
MLS# WS25179972Listed by: REAL BROKERAGE TECHNOLOGIES
